5762 Whispering Pines Way, Evans, GA 30809
Local realty services provided by:Better Homes and Gardens Real Estate Lifestyle Property Partners
5762 Whispering Pines Way,Evans, GA 30809
$489,900
- 5 Beds
- 4 Baths
- 3,309 sq. ft.
- Single family
- Active
Listed by: kristen harper
Office: weichert realtors - cornerstone
MLS#:550032
Source:NC_CCAR
Price summary
- Price:$489,900
- Price per sq. ft.:$148.05
About this home
This beautiful home features a spacious, open kitchen complete with a farmhouse sink, center island, wall oven, and wine rack with glass holders—perfect for both everyday living and entertaining. Wood flooring flows throughout the main living areas, complemented by detailed moldings and a formal dining room ideal for hosting gatherings.The main-level owner's suite offers a tray ceiling, granite double vanity, tiled walk-in shower, and a generous walk-in closet with direct access to the laundry room for added convenience. Upstairs, you'll find four additional bedrooms, each with walk-in closets, along with two full bathrooms—providing plenty of space for family and guests. Step outside to your private backyard featuring a built-in outdoor kitchen, mini refrigerator, and extended L-shaped counter made for entertaining. The backyard includes French drains for improved drainage, and the fully fenced yard has just been freshly stained, offering both beauty and peace of mind. Additionally, the sought-after Whispering Pines Community offers an impressive array of amenities designed for both relaxation and recreation. Enjoy summers at the stunning resort-style pool, the community playground, or gather with friends around the 10-foot fire pit on cool evenings. Scenic sidewalks wind throughout the neighborhood, perfect for evening walks, while miles of walking trails, parks, and open green spaces provide plenty of room for picnics, play, and enjoying the outdoors. *Seller is offering a carpet allowance with an acceptable offer! *Home may qualify for a VA assumable loan— Call for details!
Contact an agent
Home facts
- Year built:2016
- Listing ID #:550032
- Added:66 day(s) ago
- Updated:December 29, 2025 at 11:14 AM
Rooms and interior
- Bedrooms:5
- Total bathrooms:4
- Full bathrooms:3
- Half bathrooms:1
- Living area:3,309 sq. ft.
Heating and cooling
- Cooling:Central Air
- Heating:Electric, Forced Air
Structure and exterior
- Roof:Composition
- Year built:2016
- Building area:3,309 sq. ft.
- Lot area:0.22 Acres
Schools
- High school:Greenbrier
- Middle school:Greenbrier
- Elementary school:Parkway
Finances and disclosures
- Price:$489,900
- Price per sq. ft.:$148.05
New listings near 5762 Whispering Pines Way
- New
 $400,000Active4 beds 3 baths2,109 sq. ft.
$400,000Active4 beds 3 baths2,109 sq. ft.208 Torrey Pine Trail, Evans, GA 30809
MLS# 550401Listed by: WEICHERT REALTORS - CORNERSTONE - New
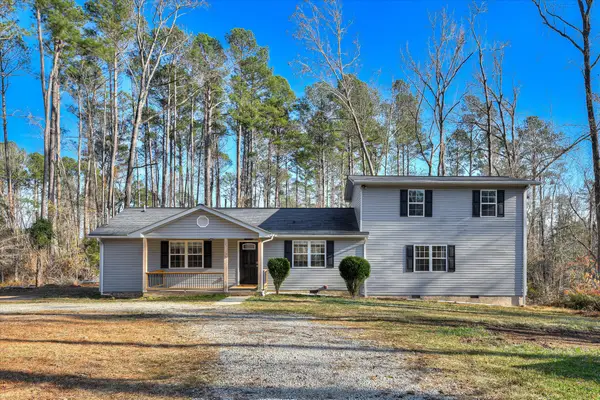 $399,900Active4 beds 4 baths2,000 sq. ft.
$399,900Active4 beds 4 baths2,000 sq. ft.5130 Hereford Farm Road, Evans, GA 30809
MLS# 550395Listed by: G REALTY - New
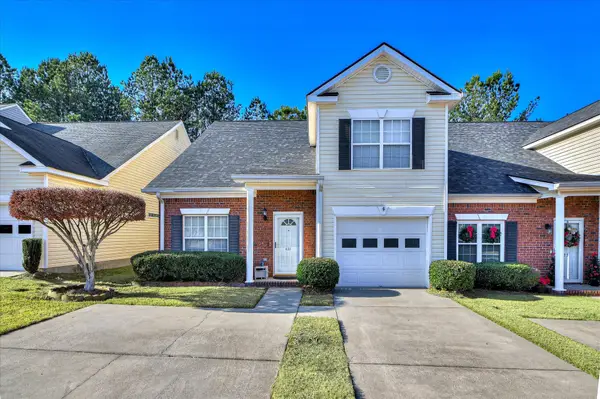 $300,000Active3 beds 3 baths2,055 sq. ft.
$300,000Active3 beds 3 baths2,055 sq. ft.421 Snead Way, Evans, GA 30809
MLS# 550389Listed by: CONNECT REALTY - New
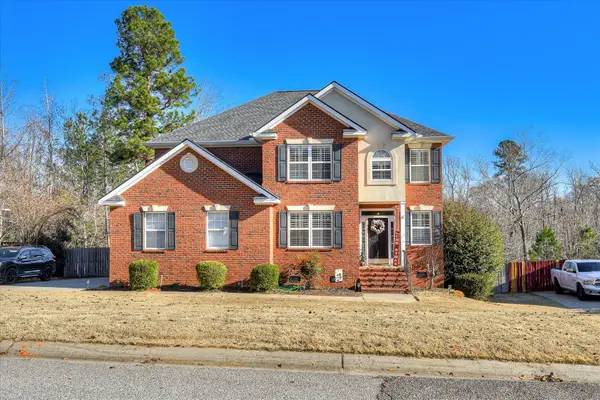 $392,000Active4 beds 3 baths2,723 sq. ft.
$392,000Active4 beds 3 baths2,723 sq. ft.1432 Aylesbury Drive, Evans, GA 30809
MLS# 550368Listed by: MEYBOHM REAL ESTATE - EVANS - New
 $539,900Active5 beds 3 baths3,517 sq. ft.
$539,900Active5 beds 3 baths3,517 sq. ft.5197 Windmill Place, Evans, GA 30809
MLS# 550329Listed by: ERA WILDER REALTY - New
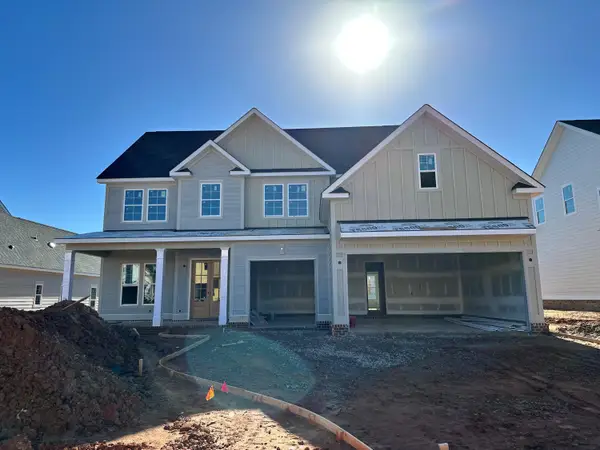 $659,900Active5 beds 5 baths3,562 sq. ft.
$659,900Active5 beds 5 baths3,562 sq. ft.834 Sparrow Pointe Avenue, Evans, GA 30809
MLS# 550290Listed by: SOUTHEASTERN RESIDENTIAL, LLC - New
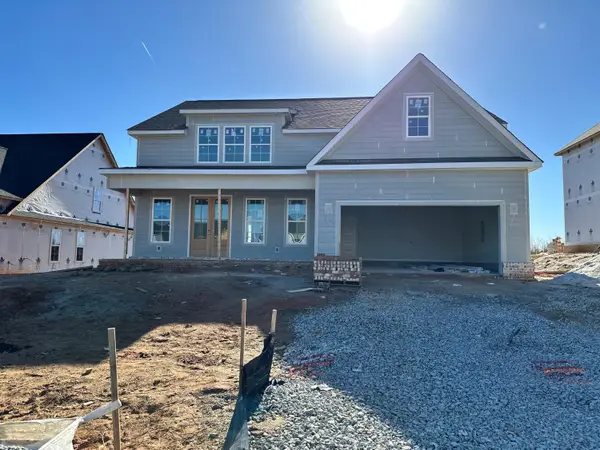 $559,900Active4 beds 4 baths3,194 sq. ft.
$559,900Active4 beds 4 baths3,194 sq. ft.444 Woodlawn St. Street, Evans, GA 30809
MLS# 550287Listed by: SOUTHEASTERN RESIDENTIAL, LLC - New
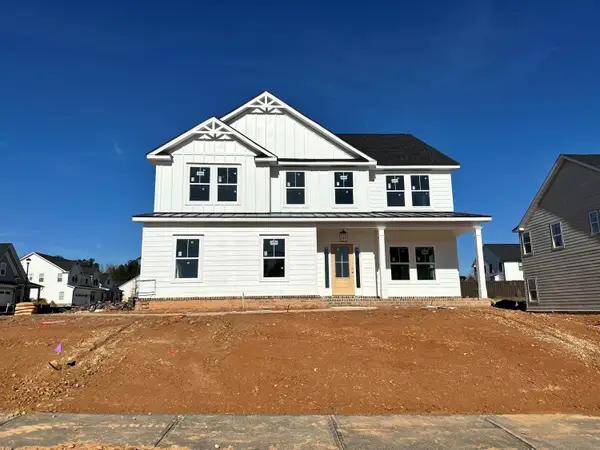 $499,900Active5 beds 3 baths2,631 sq. ft.
$499,900Active5 beds 3 baths2,631 sq. ft.3128 Rosewood Dr. Drive, Evans, GA 30809
MLS# 550288Listed by: SOUTHEASTERN RESIDENTIAL, LLC - New
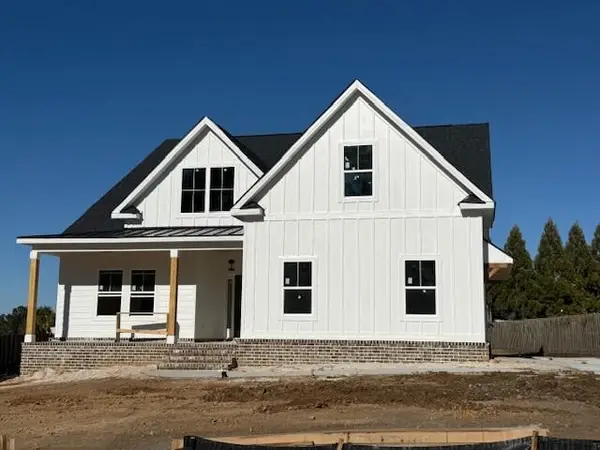 $635,900Active5 beds 4 baths2,964 sq. ft.
$635,900Active5 beds 4 baths2,964 sq. ft.307 Ash Court, Evans, GA 30809
MLS# 550278Listed by: BLANCHARD & CALHOUN - SN - New
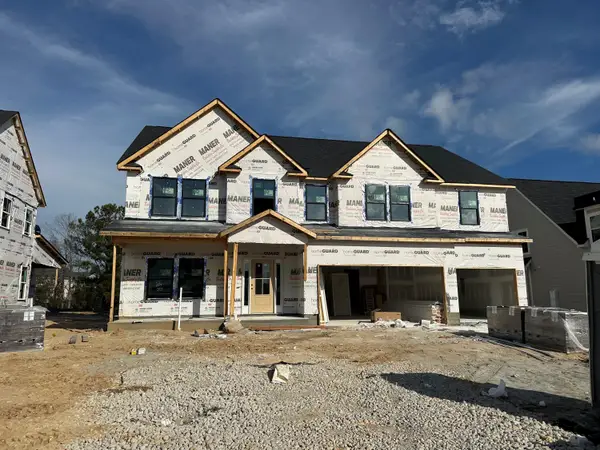 $619,900Active4 beds 4 baths3,378 sq. ft.
$619,900Active4 beds 4 baths3,378 sq. ft.765 Whitney Shoals Road, Evans, GA 30809
MLS# 550268Listed by: SOUTHEASTERN RESIDENTIAL, LLC
