603 Altamaha Circle, Evans, GA 30809
Local realty services provided by:Better Homes and Gardens Real Estate Elliott Coastal Living
603 Altamaha Circle,Evans, GA 30809
$771,000
- 5 Beds
- 5 Baths
- 4,506 sq. ft.
- Single family
- Active
Listed by: ehrin fairey
Office: exp realty, llc.
MLS#:548975
Source:NC_CCAR
Price summary
- Price:$771,000
- Price per sq. ft.:$171.11
About this home
Welcome home to 603 Altamaha Drive — a rare BEC (Brian E. Carter) Custom Home in the established and highly sought-after Bartram Trail community.
This exquisite craftsman-style residence combines timeless architecture with refined updates and a warm, inviting feel throughout. Newly refinished hardwood floors flow through bright, open living spaces, while the freshly updated kitchen features quartz countertops, beautifully painted cabinetry, and designer finishes that make every meal feel special.
With three separate living spaces, including a newly enhanced entertainment room with custom built-ins and a fully finished basement, there's room for everyone to relax, gather, or entertain in style. The serene owner's suite offers a peaceful retreat, and even the garage shines with a sleek epoxy finish — a subtle nod to the attention to detail that defines every BEC home.
Set in one of Bartram Trail's most established and picturesque areas, this home is just a short walk or golf cart ride to the community pool, clubhouse, and golf course, making every day feel like a getaway.
BEC homes rarely come available — and this one captures the perfect blend of luxury, craftsmanship, and connection.
Schedule your private showing today and discover why 603 Altamaha Drive feels like home from the moment you arrive.
**If exact room measurements and exact square footage are important, please verify. .25 of 1% of purchase price is to be paid by buyer to Wilderness Trust Fund.**
Contact an agent
Home facts
- Year built:2011
- Listing ID #:548975
- Added:52 day(s) ago
- Updated:December 29, 2025 at 11:14 AM
Rooms and interior
- Bedrooms:5
- Total bathrooms:5
- Full bathrooms:4
- Half bathrooms:1
- Living area:4,506 sq. ft.
Heating and cooling
- Cooling:Central Air
- Heating:Electric, Forced Air, Heat Pump, Natural Gas
Structure and exterior
- Roof:Composition
- Year built:2011
- Building area:4,506 sq. ft.
- Lot area:0.45 Acres
Schools
- High school:Grovetown High
- Middle school:Columbia
- Elementary school:Lewiston Elementary
Finances and disclosures
- Price:$771,000
- Price per sq. ft.:$171.11
New listings near 603 Altamaha Circle
- New
 $400,000Active4 beds 3 baths2,109 sq. ft.
$400,000Active4 beds 3 baths2,109 sq. ft.208 Torrey Pine Trail, Evans, GA 30809
MLS# 550401Listed by: WEICHERT REALTORS - CORNERSTONE - New
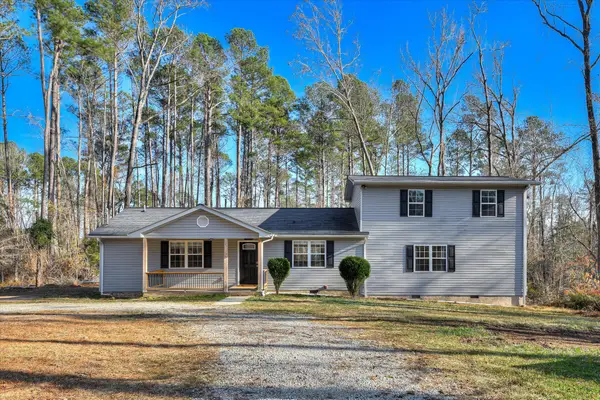 $399,900Active4 beds 4 baths2,000 sq. ft.
$399,900Active4 beds 4 baths2,000 sq. ft.5130 Hereford Farm Road, Evans, GA 30809
MLS# 221053Listed by: G REALTY - New
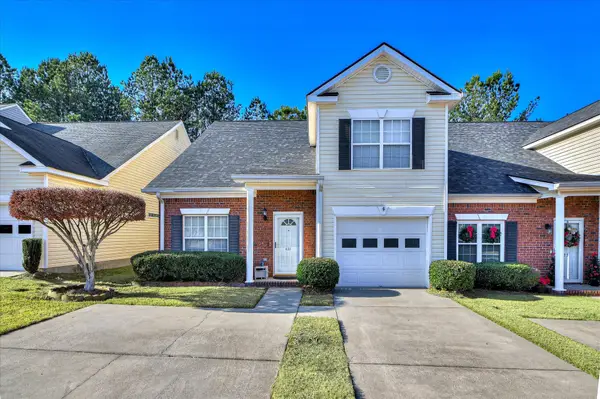 $300,000Active3 beds 3 baths2,055 sq. ft.
$300,000Active3 beds 3 baths2,055 sq. ft.421 Snead Way, Evans, GA 30809
MLS# 550389Listed by: CONNECT REALTY - New
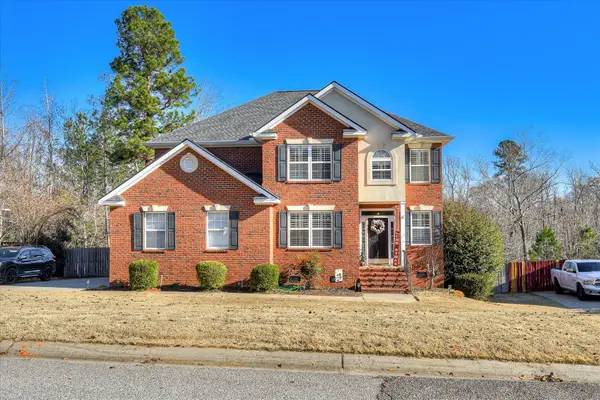 $392,000Active4 beds 3 baths2,723 sq. ft.
$392,000Active4 beds 3 baths2,723 sq. ft.1432 Aylesbury Drive, Evans, GA 30809
MLS# 550368Listed by: MEYBOHM REAL ESTATE - EVANS - New
 $539,900Active5 beds 3 baths3,517 sq. ft.
$539,900Active5 beds 3 baths3,517 sq. ft.5197 Windmill Place, Evans, GA 30809
MLS# 550329Listed by: ERA WILDER REALTY - New
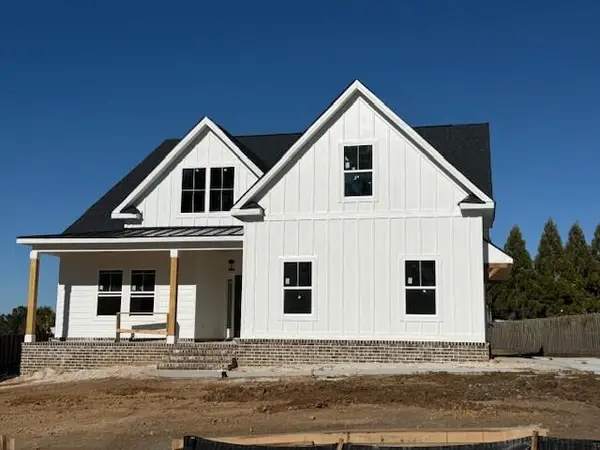 $635,900Active5 beds 4 baths2,964 sq. ft.
$635,900Active5 beds 4 baths2,964 sq. ft.307 Ash Court, Evans, GA 30809
MLS# 221006Listed by: BLANCHARD & CALHOUN - EVANS - New
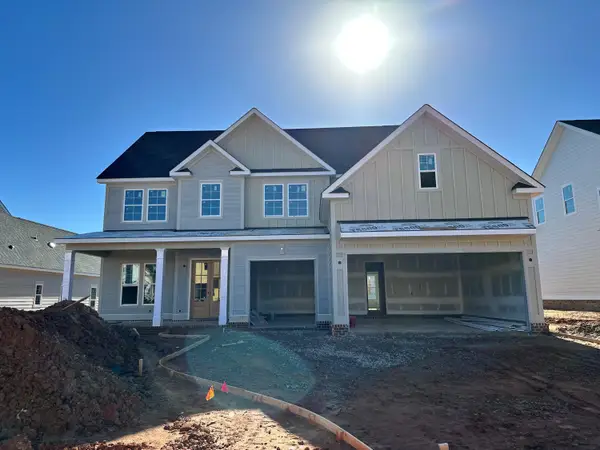 $659,900Active5 beds 5 baths3,562 sq. ft.
$659,900Active5 beds 5 baths3,562 sq. ft.834 Sparrow Pointe Avenue, Evans, GA 30809
MLS# 550290Listed by: SOUTHEASTERN RESIDENTIAL, LLC - New
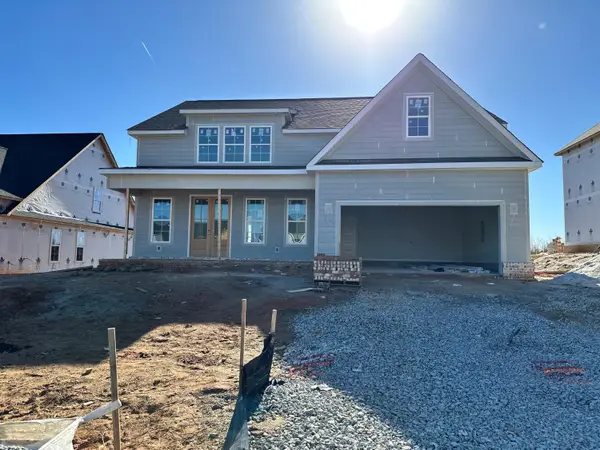 $559,900Active4 beds 4 baths3,194 sq. ft.
$559,900Active4 beds 4 baths3,194 sq. ft.444 Woodlawn St. Street, Evans, GA 30809
MLS# 550287Listed by: SOUTHEASTERN RESIDENTIAL, LLC - New
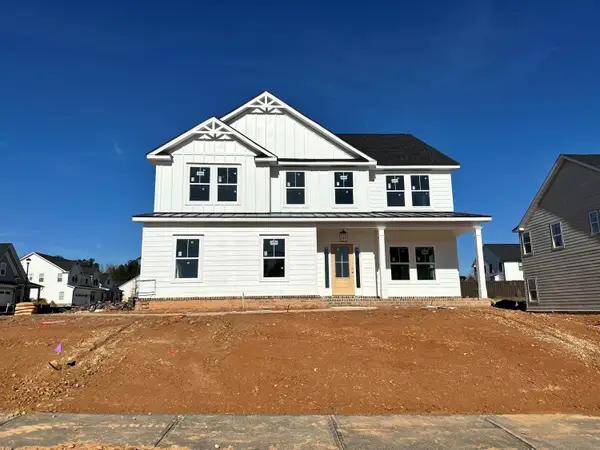 $499,900Active5 beds 3 baths2,631 sq. ft.
$499,900Active5 beds 3 baths2,631 sq. ft.3128 Rosewood Dr. Drive, Evans, GA 30809
MLS# 550288Listed by: SOUTHEASTERN RESIDENTIAL, LLC - New
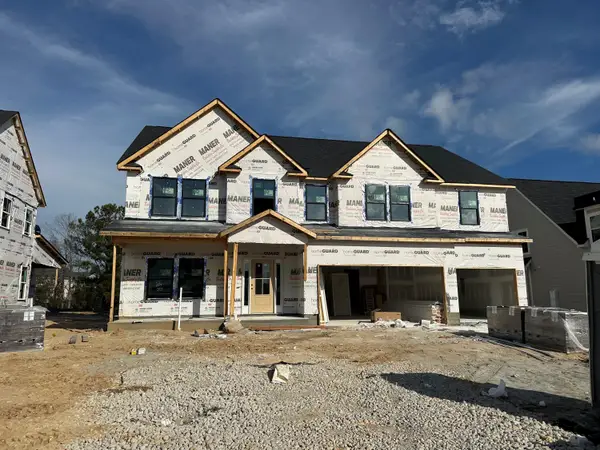 $619,900Active4 beds 4 baths3,378 sq. ft.
$619,900Active4 beds 4 baths3,378 sq. ft.765 Whitney Shoals Road, Evans, GA 30809
MLS# 550268Listed by: SOUTHEASTERN RESIDENTIAL, LLC
