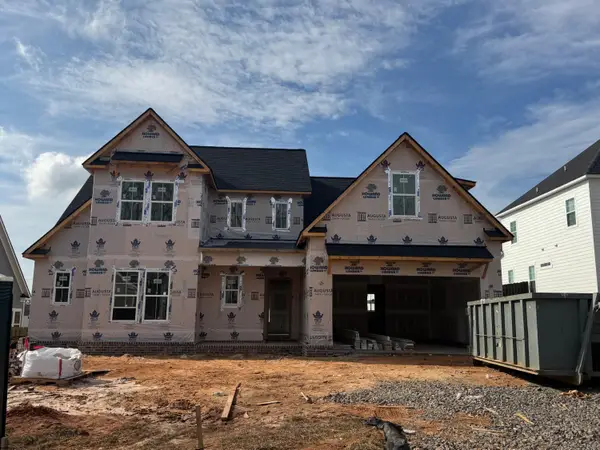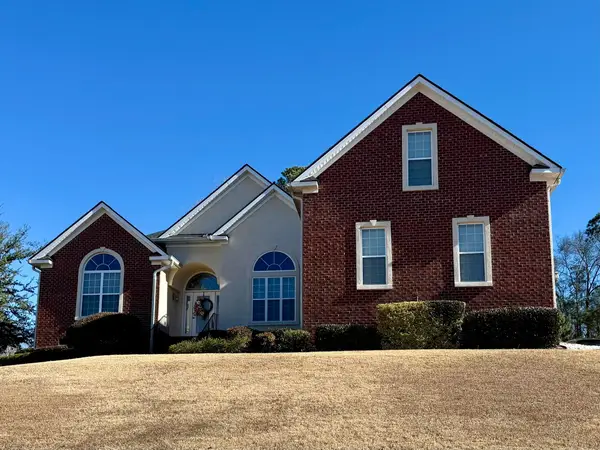642 River Oaks Lane, Evans, GA 30809
Local realty services provided by:Better Homes and Gardens Real Estate Elliott Coastal Living
642 River Oaks Lane,Evans, GA 30809
$597,900
- 5 Beds
- 5 Baths
- 3,306 sq. ft.
- Single family
- Pending
Listed by: katherine king, angelia beck
Office: southeastern residential, llc.
MLS#:540813
Source:NC_CCAR
Price summary
- Price:$597,900
- Price per sq. ft.:$180.85
About this home
Local favorite, PDH BUILDERS, introduces their newest floor plan to River Oaks! This stunning home is loaded with all their upgraded features: 10 ft ceilings, 8 ft doors, hardwood flooring flows throughout the main living areas and stair treads, tankless gas water heater, heavy trim and molding! You are welcomed through the double wood front doors into a beautiful foyer with a home office to your right. Spacious open floor plan with a lovely great room with gas fireplace, chef's kitchen with huge island overlooking the great room, tons of cabinetry for storage, 48 inch gas range with double ovens, huge 12x 6 pantry. Spacious guest bedroom with en suite on the main level could make a wonderful in law suite! Upstairs you will find the owner's suite with tray ceiling, walk in closet/dressing room, en suite bath with tiled shower, garden tub, and double sinks. Laundry room is upstairs for your convenience! One bedroom upstairs has an en suite bath and the other two bedrooms share a jack in jill style bath. Fully landscaped, irrigated, and sodded front and back lawns. Enjoy your time outdoors on the covered back porch. Move into this beauty this summer! Award winning school zone! Convenient to recreation parks, Betty's Branch, and the lake!
Contact an agent
Home facts
- Year built:2025
- Listing ID #:540813
- Added:85 day(s) ago
- Updated:January 11, 2026 at 09:03 AM
Rooms and interior
- Bedrooms:5
- Total bathrooms:5
- Full bathrooms:4
- Half bathrooms:1
- Living area:3,306 sq. ft.
Heating and cooling
- Cooling:Central Air
- Heating:Electric, Fireplace(s)
Structure and exterior
- Roof:Composition
- Year built:2025
- Building area:3,306 sq. ft.
- Lot area:0.29 Acres
Schools
- High school:Greenbrier
- Middle school:Riverside
- Elementary school:Riverside
Finances and disclosures
- Price:$597,900
- Price per sq. ft.:$180.85
New listings near 642 River Oaks Lane
- New
 $619,900Active4 beds 5 baths3,358 sq. ft.
$619,900Active4 beds 5 baths3,358 sq. ft.824 Sparrow Point Avenue, Evans, GA 30809
MLS# 550819Listed by: SOUTHEASTERN RESIDENTIAL, LLC - New
 $619,900Active4 beds 4 baths3,384 sq. ft.
$619,900Active4 beds 4 baths3,384 sq. ft.3143 Rosewood Drive, Evans, GA 30809
MLS# 550821Listed by: SOUTHEASTERN RESIDENTIAL, LLC - New
 $635,900Active4 beds 5 baths3,358 sq. ft.
$635,900Active4 beds 5 baths3,358 sq. ft.3139 Rosewood Drive, Evans, GA 30809
MLS# 550818Listed by: SOUTHEASTERN RESIDENTIAL, LLC - New
 $399,900Active3 beds 3 baths2,074 sq. ft.
$399,900Active3 beds 3 baths2,074 sq. ft.5224 Hereford Farm Road, Evans, GA 30809
MLS# 550817Listed by: THE REALTY STUDIO - New
 $573,000Active5 beds 4 baths3,096 sq. ft.
$573,000Active5 beds 4 baths3,096 sq. ft.657 River Oaks Lane, Evans, GA 30809
MLS# 550812Listed by: SOUTHEASTERN RESIDENTIAL, LLC - New
 $549,900Active5 beds 4 baths3,737 sq. ft.
$549,900Active5 beds 4 baths3,737 sq. ft.1134 Blackfoot Drive, Evans, GA 30809
MLS# 221231Listed by: RE/MAX TATTERSALL GROUP - New
 $475,000Active4 beds 3 baths2,306 sq. ft.
$475,000Active4 beds 3 baths2,306 sq. ft.503 Avrett Court, Evans, GA 30809
MLS# 550806Listed by: EXP REALTY, LLC - New
 $277,500Active3 beds 3 baths1,891 sq. ft.
$277,500Active3 beds 3 baths1,891 sq. ft.111 Palmer Court, Evans, GA 30809
MLS# 550800Listed by: BETTER HOMES & GARDENS EXECUTIVE PARTNERS - New
 $350,000Active3 beds 2 baths1,762 sq. ft.
$350,000Active3 beds 2 baths1,762 sq. ft.4720 Bass Drive, Evans, GA 30809
MLS# 550801Listed by: MEYBOHM REAL ESTATE - EVANS - New
 $394,900Active4 beds 3 baths2,736 sq. ft.
$394,900Active4 beds 3 baths2,736 sq. ft.2228 Kendall Park Drive, Evans, GA 30809
MLS# 550785Listed by: BETTER HOMES & GARDENS EXECUTIVE PARTNERS
