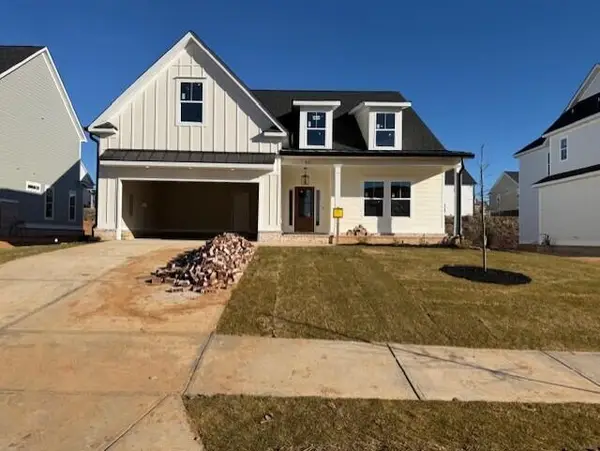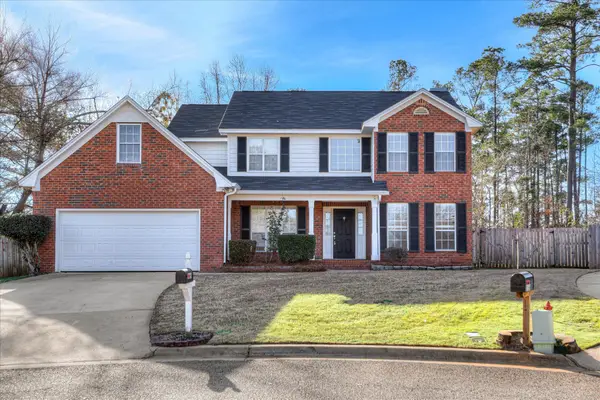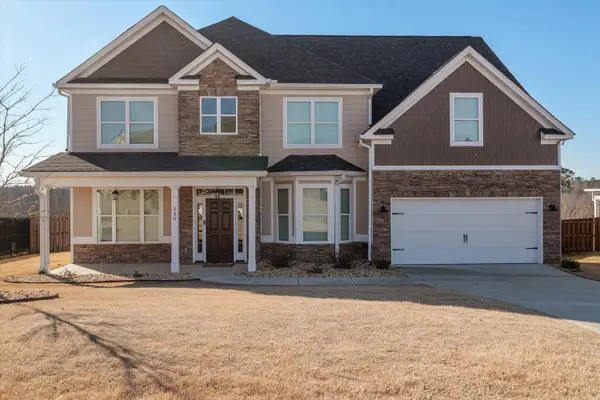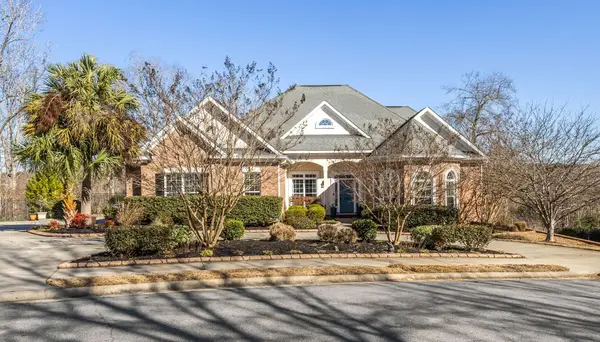709 Whitney Shoals Road, Evans, GA 30809
Local realty services provided by:Better Homes and Gardens Real Estate Lifestyle Property Partners
709 Whitney Shoals Road,Evans, GA 30809
$699,900
- 4 Beds
- 5 Baths
- 3,358 sq. ft.
- Single family
- Pending
Listed by: crystal smith, matthew reed bentley
Office: southeastern residential, llc.
MLS#:548718
Source:NC_CCAR
Price summary
- Price:$699,900
- Price per sq. ft.:$208.43
About this home
BEAUTIFUL 3-CAR GARAGE NEWNAN PLAN BY OCONEE CAPITAL. THIS HOME HAS ALL THE FEATURES AND UPGRADES YOU ARE LOOKING FOR--INCLUDING 2 PRIMARY SUITES AND 10 FT CEILINGS! THE MAIN FLOOR OF THIS HOME FEATURES AN OPEN CONCEPT WITH THE KITCHEN AND BREAKFAST AREA OPEN TO THE GREAT ROOM. KITCHEN FEATURES A LARGE ISLAND, GRANITE COUNTERTOPS, 48 IN GAS RANGE, UNDER CABINET LIGHTING, AND SERVING BAR IN THE BREAKFAST ROOM. LARGE WALK IN PANTRY WITH BUILT IN SHELVING. GREAT ROOM HAS A GAS FIREPLACE. YOU WILL ALSO FIND A FORMAL DINING ROOM AND AN ADDITIONAL HALF BATHROOM. THE MAIN LEVEL ALSO FEATURES A SPACIOUS 2ND PRIMARY SUITE WITH EN SUITE BATH WITH WALK IN TILE SHOWER. ON THE 2ND LEVEL YOU WILL FIND ANOTHER PRIMARY SUITE COMPLETE WITH EN SUITE BATH WITH FREE STANDING TUB & FULL TILE SHOWER, SITTING ROOM WITH AN ADDITIONAL OFFICE AS WELL. TWO ADDITIONAL BEDROOMS AND TWO ADDITIONAL BATHROOMS UPSTAIRS AS WELL AS AN ADDITIONAL FAMILY ROOM. LAUNDRY ROOM UPSTAIRS WITH TILE FLOORING. ALL CLOSETS HAVE BUILT IN SHELVING. HOME IS ON A PREMIUM LOT OVERLOOKING TREES AND POND VIEW. HOME ALSO HAS AN ADDITIONAL CONCRETE PAD AND COVERED PATIO. COME TAKE A LOOK AT THIS HOME BEFORE IT'S GONE!
Contact an agent
Home facts
- Year built:2025
- Listing ID #:548718
- Added:106 day(s) ago
- Updated:February 12, 2026 at 08:41 AM
Rooms and interior
- Bedrooms:4
- Total bathrooms:5
- Full bathrooms:4
- Half bathrooms:1
- Living area:3,358 sq. ft.
Heating and cooling
- Cooling:Central Air
- Heating:Heat Pump
Structure and exterior
- Roof:Composition, Metal
- Year built:2025
- Building area:3,358 sq. ft.
Schools
- High school:Greenbrier
- Middle school:Greenbrier
- Elementary school:Parkway
Finances and disclosures
- Price:$699,900
- Price per sq. ft.:$208.43
New listings near 709 Whitney Shoals Road
- New
 $565,900Active4 beds 4 baths3,066 sq. ft.
$565,900Active4 beds 4 baths3,066 sq. ft.827 Sparrow Point Ave, Evans, GA 30809
MLS# 552010Listed by: SOUTHEASTERN RESIDENTIAL, LLC - New
 $400,000Active4 beds 3 baths2,362 sq. ft.
$400,000Active4 beds 3 baths2,362 sq. ft.4272 Aerie Circle, Evans, GA 30809
MLS# 551998Listed by: MEYBOHM REAL ESTATE - EVANS - Open Sun, 2 to 4pmNew
 $460,000Active5 beds 3 baths2,695 sq. ft.
$460,000Active5 beds 3 baths2,695 sq. ft.2211 Millshaven Trail, Evans, GA 30809
MLS# 551999Listed by: DAVID GREENE REALTY, LLC - New
 $359,900Active4 beds 3 baths2,489 sq. ft.
$359,900Active4 beds 3 baths2,489 sq. ft.1166 Parkside Trail, Evans, GA 30809
MLS# 552001Listed by: SUMMER HOUSE REALTY - New
 $634,900Active5 beds 4 baths3,290 sq. ft.
$634,900Active5 beds 4 baths3,290 sq. ft.833 Sparrow Point Avenue, Evans, GA 30809
MLS# 551962Listed by: SOUTHEASTERN RESIDENTIAL, LLC - New
 $350,000Active4 beds 3 baths2,287 sq. ft.
$350,000Active4 beds 3 baths2,287 sq. ft.502 Hardwick Court, Evans, GA 30809
MLS# 551952Listed by: BLANCHARD & CALHOUN - SN - Open Sun, 2 to 3:30pmNew
 $369,000Active4 beds 3 baths2,528 sq. ft.
$369,000Active4 beds 3 baths2,528 sq. ft.3272 Windwood Street, Evans, GA 30809
MLS# 551941Listed by: KELLER WILLIAMS REALTY AUGUSTA - New
 $479,900Active5 beds 4 baths3,415 sq. ft.
$479,900Active5 beds 4 baths3,415 sq. ft.230 Callahan Drive, Evans, GA 30809
MLS# 551927Listed by: MEYBOHM REAL ESTATE - EVANS - New
 $330,000Active3 beds 2 baths2,039 sq. ft.
$330,000Active3 beds 2 baths2,039 sq. ft.4622 Brittany Drive, Evans, GA 30809
MLS# 551909Listed by: VANDERMORGAN REALTY - New
 $775,000Active6 beds 5 baths4,271 sq. ft.
$775,000Active6 beds 5 baths4,271 sq. ft.996 Woody Hill Circle, Evans, GA 30809
MLS# 551900Listed by: MEYBOHM REAL ESTATE - EVANS

