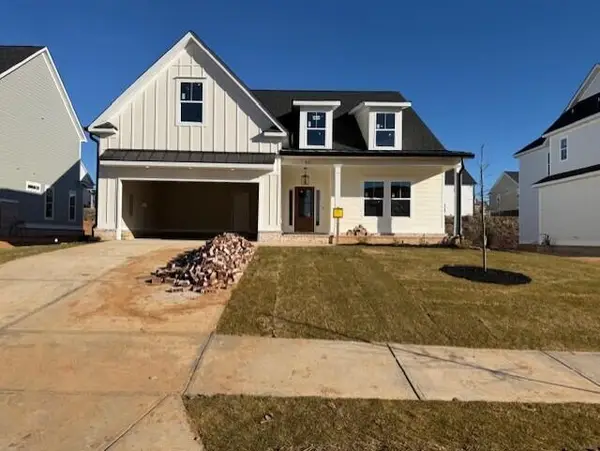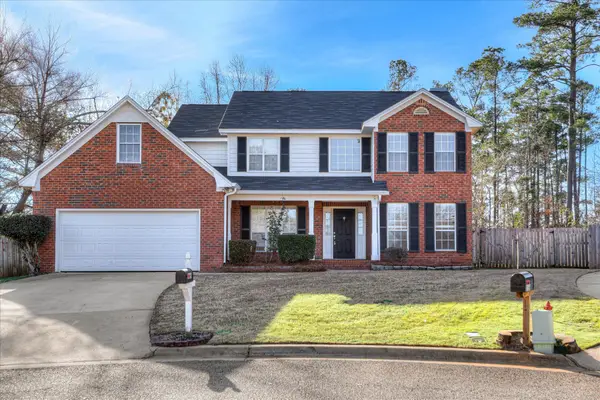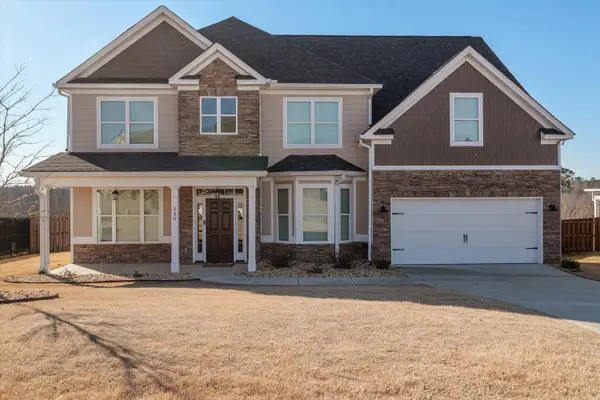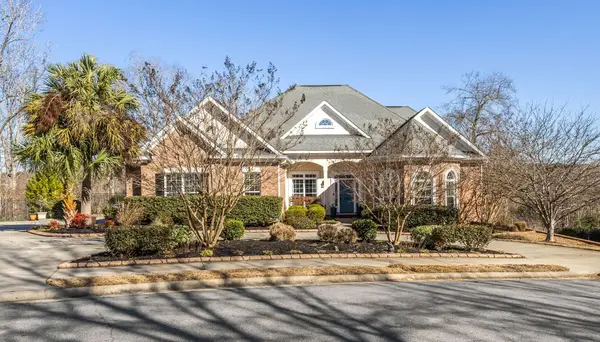726 Whitney Shoals Road, Evans, GA 30809
Local realty services provided by:Better Homes and Gardens Real Estate Lifestyle Property Partners
726 Whitney Shoals Road,Evans, GA 30809
$519,900
- 4 Beds
- 3 Baths
- 2,948 sq. ft.
- Single family
- Active
Listed by: jessica thompson, the thompson team
Office: meybohm real estate - evans
MLS#:548188
Source:NC_CCAR
Price summary
- Price:$519,900
- Price per sq. ft.:$176.36
About this home
EXCEPTIONAL VALUE! MOTIVATED SELLER - BRING ALL OFFERS!
Welcome home to Highland Lakes, one of Columbia County's most highly sought-after communities where living here is truly a lifestyle. Enjoy wide sidewalks for evening strolls, a resort-style pool, and a friendly neighborhood atmosphere just minutes from shopping, dining, and top-rated schools.
Better than new, this stunning one-year-young Nottingham plan by Oconee Capital (Builder) combines modern design with a thoughtful, open layout that offers both space and flexibility. The main level features an inviting family room, dining area, and a beautifully appointed kitchen that's perfect for entertaining or gathering with family.
The primary suite is conveniently situated on the main floor with a generous walk-in closet and ensuite bath. Two additional bedrooms and a full bath with double sinks are also on the main level, offering a comfortable split-bedroom plan. Upstairs, you'll find a private secondary suite provides a perfect retreat for guests or multi-generational living with a bedroom, walk-in closets, and a full bath. An expansive flex room offers endless possibilities -- media room, playroom, home gym or office.
Step outside to enjoy a screened-in porch with a cozy outdoor fireplace, perfect for game day or evenings with friends. The fully privacy-fenced backyard includes a patio ideal for grilling and entertaining. With functional design throughout, multiple living spaces, and outdoor areas built for hosting, this home has it all.
Highland Lakes offers a lifestyle of convenience and community, just minutes from Fort Gordon, I-20, I-520, the Medical District and outdoor recreation at Clarks Hill Lake. Don't miss this opportunity to own a home that's better than brand new. Schedule your showing today!
Contact an agent
Home facts
- Year built:2024
- Listing ID #:548188
- Added:119 day(s) ago
- Updated:February 11, 2026 at 01:03 AM
Rooms and interior
- Bedrooms:4
- Total bathrooms:3
- Full bathrooms:3
- Living area:2,948 sq. ft.
Heating and cooling
- Cooling:Central Air
- Heating:Heat Pump
Structure and exterior
- Roof:Composition, Metal
- Year built:2024
- Building area:2,948 sq. ft.
- Lot area:0.24 Acres
Schools
- High school:Greenbrier
- Middle school:Greenbrier
- Elementary school:Parkway
Finances and disclosures
- Price:$519,900
- Price per sq. ft.:$176.36
New listings near 726 Whitney Shoals Road
- New
 $565,900Active4 beds 4 baths3,066 sq. ft.
$565,900Active4 beds 4 baths3,066 sq. ft.827 Sparrow Point Ave, Evans, GA 30809
MLS# 552010Listed by: SOUTHEASTERN RESIDENTIAL, LLC - New
 $400,000Active4 beds 3 baths2,362 sq. ft.
$400,000Active4 beds 3 baths2,362 sq. ft.4272 Aerie Circle, Evans, GA 30809
MLS# 551998Listed by: MEYBOHM REAL ESTATE - EVANS - Open Sun, 2 to 4pmNew
 $460,000Active5 beds 3 baths2,695 sq. ft.
$460,000Active5 beds 3 baths2,695 sq. ft.2211 Millshaven Trail, Evans, GA 30809
MLS# 551999Listed by: DAVID GREENE REALTY, LLC - New
 $359,900Active4 beds 3 baths2,489 sq. ft.
$359,900Active4 beds 3 baths2,489 sq. ft.1166 Parkside Trail, Evans, GA 30809
MLS# 552001Listed by: SUMMER HOUSE REALTY - New
 $634,900Active5 beds 4 baths3,290 sq. ft.
$634,900Active5 beds 4 baths3,290 sq. ft.833 Sparrow Point Avenue, Evans, GA 30809
MLS# 551962Listed by: SOUTHEASTERN RESIDENTIAL, LLC - New
 $350,000Active4 beds 3 baths2,287 sq. ft.
$350,000Active4 beds 3 baths2,287 sq. ft.502 Hardwick Court, Evans, GA 30809
MLS# 551952Listed by: BLANCHARD & CALHOUN - SN - Open Sun, 2 to 3:30pmNew
 $369,000Active4 beds 3 baths2,528 sq. ft.
$369,000Active4 beds 3 baths2,528 sq. ft.3272 Windwood Street, Evans, GA 30809
MLS# 551941Listed by: KELLER WILLIAMS REALTY AUGUSTA - New
 $479,900Active5 beds 4 baths3,415 sq. ft.
$479,900Active5 beds 4 baths3,415 sq. ft.230 Callahan Drive, Evans, GA 30809
MLS# 551927Listed by: MEYBOHM REAL ESTATE - EVANS - New
 $330,000Active3 beds 2 baths2,039 sq. ft.
$330,000Active3 beds 2 baths2,039 sq. ft.4622 Brittany Drive, Evans, GA 30809
MLS# 551909Listed by: VANDERMORGAN REALTY - New
 $775,000Active6 beds 5 baths4,271 sq. ft.
$775,000Active6 beds 5 baths4,271 sq. ft.996 Woody Hill Circle, Evans, GA 30809
MLS# 551900Listed by: MEYBOHM REAL ESTATE - EVANS

