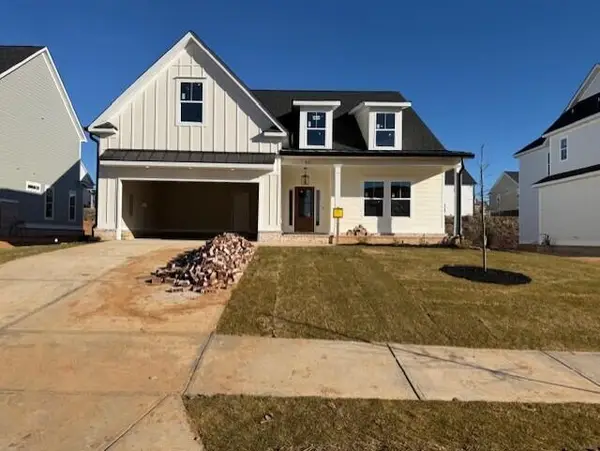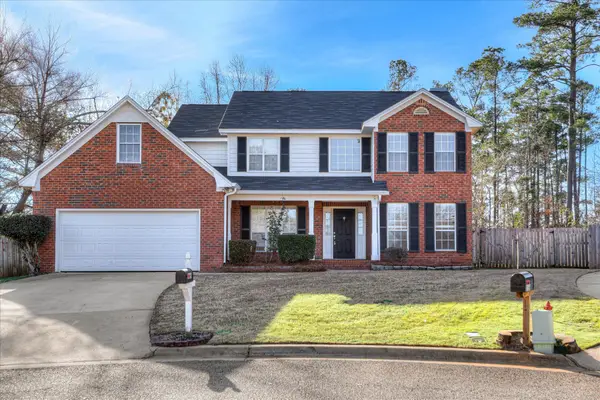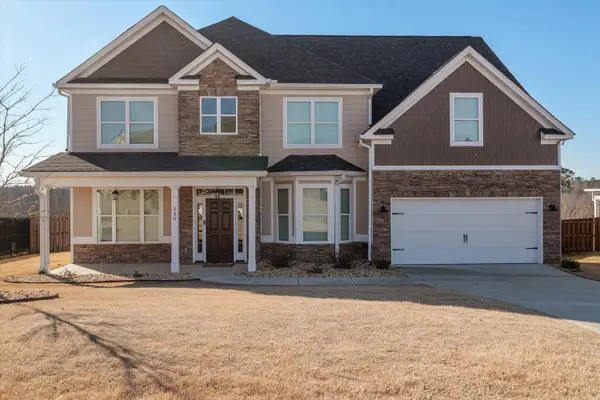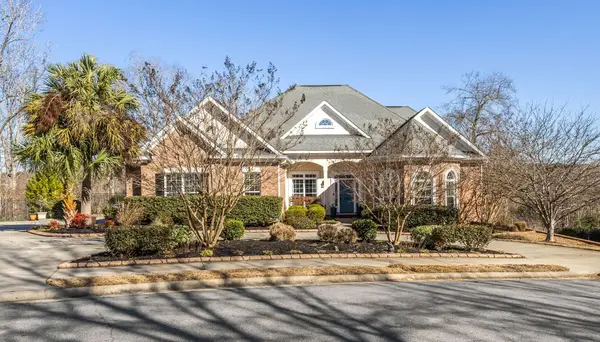815 Sparrow Pointe Avenue, Evans, GA 30809
Local realty services provided by:Better Homes and Gardens Real Estate Lifestyle Property Partners
815 Sparrow Pointe Avenue,Evans, GA 30809
$659,900
- 5 Beds
- 5 Baths
- 3,562 sq. ft.
- Single family
- Active
Listed by: candace riddle, mary crystal smith
Office: southeastern residential, llc.
MLS#:548664
Source:NC_CCAR
Price summary
- Price:$659,900
- Price per sq. ft.:$185.26
About this home
The Lauren 3 plan built by local PDH Builders is an amazing open floor plan with 5 bedrooms and a recreation/media room with a 3 car garage. Site finished hardwoods through main living area. Granite counter tops and a trim package out of this world throughout. Guest bedroom and study on the main level share a jack & jill bathroom. Great room with gorgeous fireplace that's open to the kitchen that is a chef's dream with a large beautiful island, 48 inch gas range, stainless steel appliances, custom cabinetry and range hood with a walk in pantry. 10ft ceilings/8ft doors throughout the first floor. Owner's suite on the 2nd floor with en-suite bath featuring garden tub, tiled shower, dual vanities, water closet, and a spacious walk-in closet. Upstairs media room and three additional spacious bedrooms; one bedroom with en-suite bath and another jack and jill bath Enjoy the outdoors sitting on your back porch; beautiful landscaping. *Home is Currently Under Construction**
Contact an agent
Home facts
- Year built:2025
- Listing ID #:548664
- Added:108 day(s) ago
- Updated:February 11, 2026 at 11:22 AM
Rooms and interior
- Bedrooms:5
- Total bathrooms:5
- Full bathrooms:4
- Half bathrooms:1
- Living area:3,562 sq. ft.
Heating and cooling
- Cooling:Central Air, Heat Pump
- Heating:Electric, Fireplace(s), Heat Pump, Natural Gas
Structure and exterior
- Roof:Composition
- Year built:2025
- Building area:3,562 sq. ft.
- Lot area:0.25 Acres
Schools
- High school:Greenbrier
- Middle school:Greenbrier
- Elementary school:Parkway
Finances and disclosures
- Price:$659,900
- Price per sq. ft.:$185.26
New listings near 815 Sparrow Pointe Avenue
- New
 $565,900Active4 beds 4 baths3,066 sq. ft.
$565,900Active4 beds 4 baths3,066 sq. ft.827 Sparrow Point Ave, Evans, GA 30809
MLS# 552010Listed by: SOUTHEASTERN RESIDENTIAL, LLC - New
 $400,000Active4 beds 3 baths2,362 sq. ft.
$400,000Active4 beds 3 baths2,362 sq. ft.4272 Aerie Circle, Evans, GA 30809
MLS# 551998Listed by: MEYBOHM REAL ESTATE - EVANS - Open Sun, 2 to 4pmNew
 $460,000Active5 beds 3 baths2,695 sq. ft.
$460,000Active5 beds 3 baths2,695 sq. ft.2211 Millshaven Trail, Evans, GA 30809
MLS# 551999Listed by: DAVID GREENE REALTY, LLC - New
 $359,900Active4 beds 3 baths2,489 sq. ft.
$359,900Active4 beds 3 baths2,489 sq. ft.1166 Parkside Trail, Evans, GA 30809
MLS# 552001Listed by: SUMMER HOUSE REALTY - New
 $634,900Active5 beds 4 baths3,290 sq. ft.
$634,900Active5 beds 4 baths3,290 sq. ft.833 Sparrow Point Avenue, Evans, GA 30809
MLS# 551962Listed by: SOUTHEASTERN RESIDENTIAL, LLC - New
 $350,000Active4 beds 3 baths2,287 sq. ft.
$350,000Active4 beds 3 baths2,287 sq. ft.502 Hardwick Court, Evans, GA 30809
MLS# 551952Listed by: BLANCHARD & CALHOUN - SN - Open Sun, 2 to 3:30pmNew
 $369,000Active4 beds 3 baths2,528 sq. ft.
$369,000Active4 beds 3 baths2,528 sq. ft.3272 Windwood Street, Evans, GA 30809
MLS# 551941Listed by: KELLER WILLIAMS REALTY AUGUSTA - New
 $479,900Active5 beds 4 baths3,415 sq. ft.
$479,900Active5 beds 4 baths3,415 sq. ft.230 Callahan Drive, Evans, GA 30809
MLS# 551927Listed by: MEYBOHM REAL ESTATE - EVANS - New
 $330,000Active3 beds 2 baths2,039 sq. ft.
$330,000Active3 beds 2 baths2,039 sq. ft.4622 Brittany Drive, Evans, GA 30809
MLS# 551909Listed by: VANDERMORGAN REALTY - New
 $775,000Active6 beds 5 baths4,271 sq. ft.
$775,000Active6 beds 5 baths4,271 sq. ft.996 Woody Hill Circle, Evans, GA 30809
MLS# 551900Listed by: MEYBOHM REAL ESTATE - EVANS

