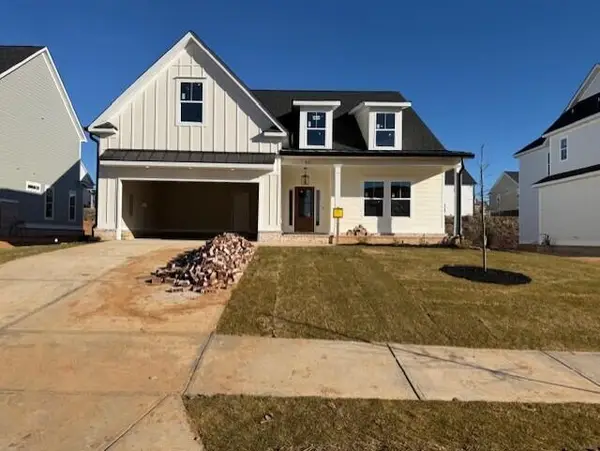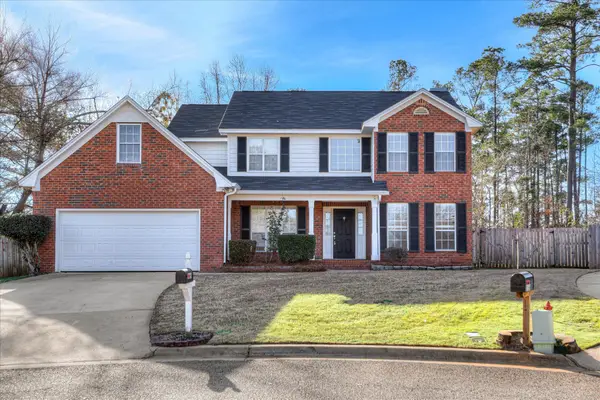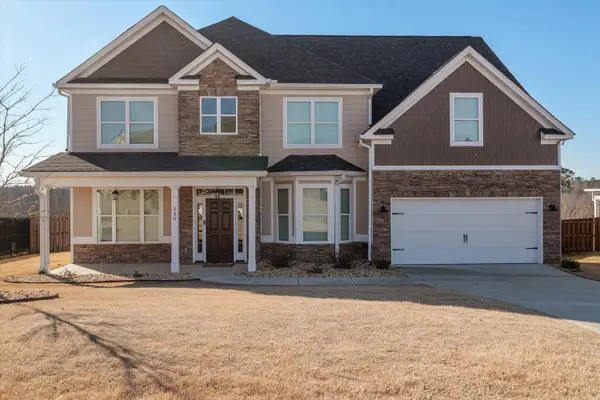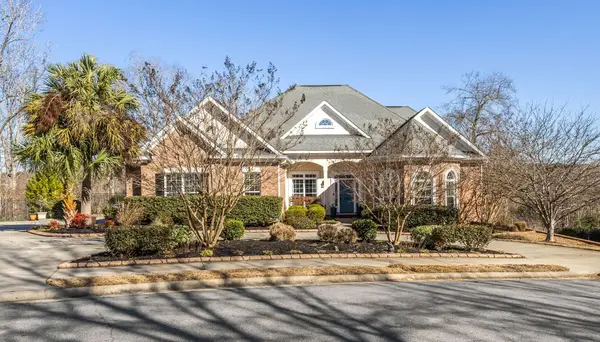836 Sparrow Point Avenue, Evans, GA 30809
Local realty services provided by:Better Homes and Gardens Real Estate Lifestyle Property Partners
836 Sparrow Point Avenue,Evans, GA 30809
$634,900
- 4 Beds
- 5 Baths
- 3,306 sq. ft.
- Single family
- Pending
Listed by: crystal smith, matthew reed bentley
Office: southeastern residential, llc.
MLS#:549063
Source:NC_CCAR
Price summary
- Price:$634,900
- Price per sq. ft.:$192.04
About this home
The gorgeous Evelyn plan by PDH Builders is a new one! It boasts an open-concept design with various high-end features. Walk into the double wood door entry into the very inviting foyer. To your left you will find an office. The main living area features a great room with a gas fireplace open to a gourmet kitchen equipped with a 48-inch range, a large 12x6 pantry, and a huge island with granite countertops that include cabinets under the bar area, and under cabinet lighting. Off the back of the kitchen is a dining room. The downstairs includes a bedroom with a full bath, mud room, site finished hardwood floors in the main living areas, heavy trim in the home, and a convenient half bath for your guests. Upstairs, the very large primary bedroom includes an en suite bathroom with an 18x10 walk-in closet plus a dressing room, a fully tiled shower, a garden bathtub and double vanities. There are two additional bedrooms upstairs, each with its own bathroom and a spacious media room that shares a jack and Jill bathroom with bedroom 3. The large laundry room offers ample space. The exterior features a covered front porch and a covered back porch with fireplace designed for entertainment. The home includes a two-car garage and is conveniently located near I-20, downtown Evans and various shopping options.
Contact an agent
Home facts
- Year built:2025
- Listing ID #:549063
- Added:97 day(s) ago
- Updated:February 10, 2026 at 08:53 AM
Rooms and interior
- Bedrooms:4
- Total bathrooms:5
- Full bathrooms:4
- Half bathrooms:1
- Living area:3,306 sq. ft.
Heating and cooling
- Cooling:Central Air
- Heating:Fireplace(s), Heat Pump
Structure and exterior
- Roof:Composition, Metal
- Year built:2025
- Building area:3,306 sq. ft.
- Lot area:0.23 Acres
Schools
- High school:Greenbrier
- Middle school:Greenbrier
- Elementary school:Parkway
Finances and disclosures
- Price:$634,900
- Price per sq. ft.:$192.04
New listings near 836 Sparrow Point Avenue
- New
 $565,900Active4 beds 4 baths3,066 sq. ft.
$565,900Active4 beds 4 baths3,066 sq. ft.827 Sparrow Point Ave, Evans, GA 30809
MLS# 552010Listed by: SOUTHEASTERN RESIDENTIAL, LLC - New
 $400,000Active4 beds 3 baths2,362 sq. ft.
$400,000Active4 beds 3 baths2,362 sq. ft.4272 Aerie Circle, Evans, GA 30809
MLS# 551998Listed by: MEYBOHM REAL ESTATE - EVANS - Open Sun, 2 to 4pmNew
 $460,000Active5 beds 3 baths2,695 sq. ft.
$460,000Active5 beds 3 baths2,695 sq. ft.2211 Millshaven Trail, Evans, GA 30809
MLS# 551999Listed by: DAVID GREENE REALTY, LLC - New
 $359,900Active4 beds 3 baths2,489 sq. ft.
$359,900Active4 beds 3 baths2,489 sq. ft.1166 Parkside Trail, Evans, GA 30809
MLS# 552001Listed by: SUMMER HOUSE REALTY - New
 $634,900Active5 beds 4 baths3,290 sq. ft.
$634,900Active5 beds 4 baths3,290 sq. ft.833 Sparrow Point Avenue, Evans, GA 30809
MLS# 551962Listed by: SOUTHEASTERN RESIDENTIAL, LLC - New
 $350,000Active4 beds 3 baths2,287 sq. ft.
$350,000Active4 beds 3 baths2,287 sq. ft.502 Hardwick Court, Evans, GA 30809
MLS# 551952Listed by: BLANCHARD & CALHOUN - SN - Open Sun, 2 to 3:30pmNew
 $369,000Active4 beds 3 baths2,528 sq. ft.
$369,000Active4 beds 3 baths2,528 sq. ft.3272 Windwood Street, Evans, GA 30809
MLS# 551941Listed by: KELLER WILLIAMS REALTY AUGUSTA - New
 $479,900Active5 beds 4 baths3,415 sq. ft.
$479,900Active5 beds 4 baths3,415 sq. ft.230 Callahan Drive, Evans, GA 30809
MLS# 551927Listed by: MEYBOHM REAL ESTATE - EVANS - New
 $330,000Active3 beds 2 baths2,039 sq. ft.
$330,000Active3 beds 2 baths2,039 sq. ft.4622 Brittany Drive, Evans, GA 30809
MLS# 551909Listed by: VANDERMORGAN REALTY - New
 $775,000Active6 beds 5 baths4,271 sq. ft.
$775,000Active6 beds 5 baths4,271 sq. ft.996 Woody Hill Circle, Evans, GA 30809
MLS# 551900Listed by: MEYBOHM REAL ESTATE - EVANS

