841 Prairie Lane, Evans, GA 30809
Local realty services provided by:Better Homes and Gardens Real Estate Executive Partners
Listed by:jessica brown
Office:re/max true advantage
MLS#:546715
Source:GA_GAAR
Price summary
- Price:$315,000
- Price per sq. ft.:$150.72
About this home
Spacious Ranch Home in Columbia County is Move-In READY!!! This home features beautiful hardwood flooring throughout the main living areas. Large foyer opens up to both the Formal Dining Area and the Great Room that includes a gas fireplace and a high vaulted ceiling. Kitchen contains granite countertops, pantry, an eat-in breakfast and bar-stool area.
Split bedroom plan with the Owner's Suite on the main floor. Owner's suite is oversized with high trey ceilings, dual sink vanity, garden tub with a separate walk-in shower and a large walk-in closet. The other 2 bedrooms on the main floor are generously sized with ample amounts of storage space in both their closets. 4th Bedroom and/or Flex room is upstairs and has plenty of space for entertaining, gaming, playroom, office, living or guests. Ceiling fans throughout the entire home.
Off of the Great Room you can enjoy a large back deck that overlooks a secluded back yard. Enormous crawl space under the home that has endless possibilities! New tankless water heater can also be found in the walk-in crawl space. New architectural shingles roof installed less than 4 years ago.
Convenient location near Evans Town Center, Lady A, shopping, schools, restaurants, gyms and more. Zoned for top-rated Columbia County Schools! Don't miss out on this one and schedule your showing TODAY!!
Contact an agent
Home facts
- Year built:2005
- Listing ID #:546715
- Added:1 day(s) ago
- Updated:September 05, 2025 at 05:41 PM
Rooms and interior
- Bedrooms:4
- Total bathrooms:2
- Full bathrooms:2
- Half bathrooms:1
- Living area:2,090 sq. ft.
Structure and exterior
- Year built:2005
- Building area:2,090 sq. ft.
Finances and disclosures
- Price:$315,000
- Price per sq. ft.:$150.72
New listings near 841 Prairie Lane
- New
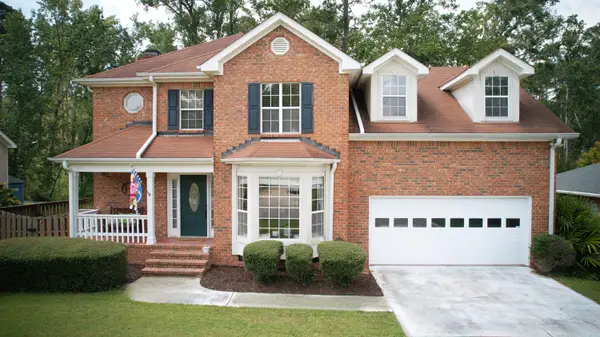 $324,900Active3 beds 2 baths2,107 sq. ft.
$324,900Active3 beds 2 baths2,107 sq. ft.604 Kimberly Place, Evans, GA 30809
MLS# 546718Listed by: AMERICAN HEROES REALTY - New
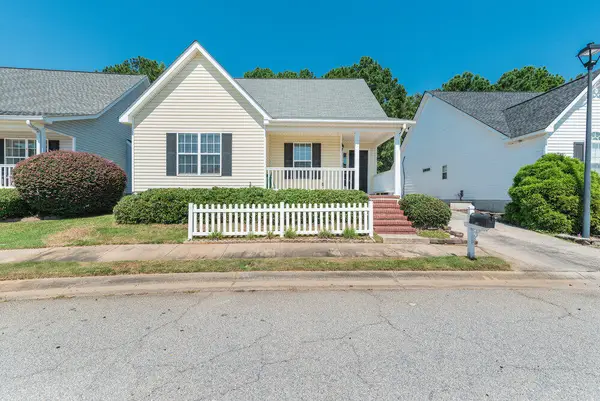 $250,000Active2 beds 2 baths1,451 sq. ft.
$250,000Active2 beds 2 baths1,451 sq. ft.617 Dunloe Circle, Evans, GA 30809
MLS# 546719Listed by: MEYBOHM REAL ESTATE - EVANS - New
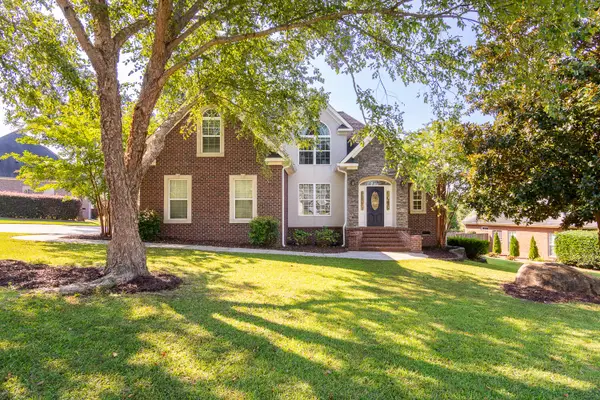 $425,000Active4 beds 3 baths2,822 sq. ft.
$425,000Active4 beds 3 baths2,822 sq. ft.545 Farmington Circle Circle, Evans, GA 30809
MLS# 546723Listed by: DAVID GREENE REALTY, LLC - New
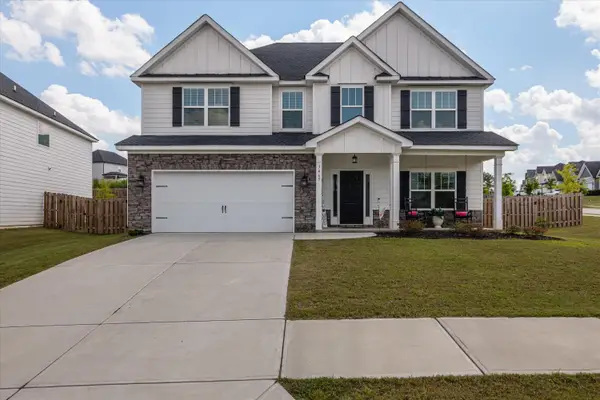 $464,900Active5 beds 3 baths2,765 sq. ft.
$464,900Active5 beds 3 baths2,765 sq. ft.3465 Hilltop Trail, Evans, GA 30809
MLS# 546716Listed by: SOUTHERN HOMES GROUP REAL ESTATE - New
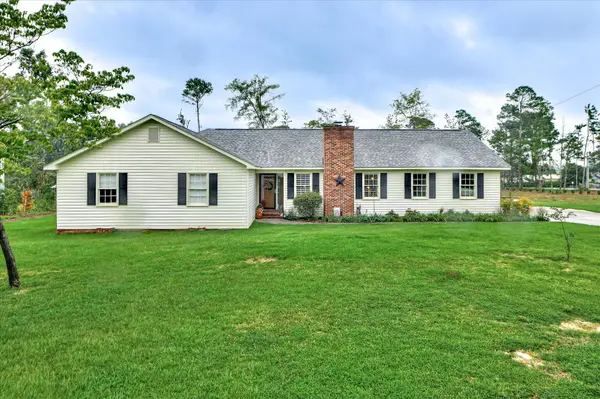 $425,000Active4 beds 2 baths2,393 sq. ft.
$425,000Active4 beds 2 baths2,393 sq. ft.581 Fox Hunt Lane, Evans, GA 30809
MLS# 546706Listed by: BLANCHARD & CALHOUN - EVANS - New
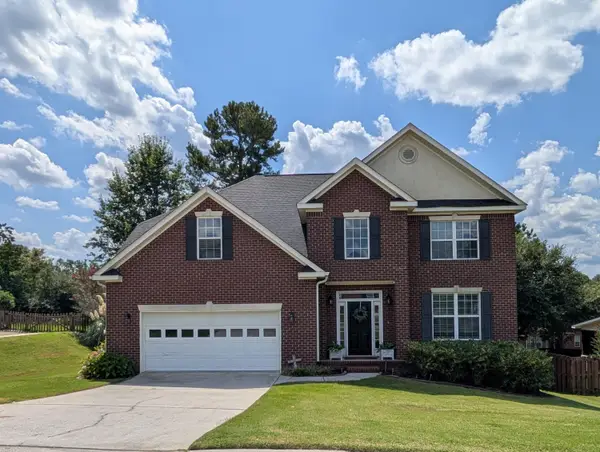 $395,000Active4 beds 3 baths2,767 sq. ft.
$395,000Active4 beds 3 baths2,767 sq. ft.431 Richmond Street, Evans, GA 30809
MLS# 546700Listed by: ROOTED PROPERTY MANAGEMENT 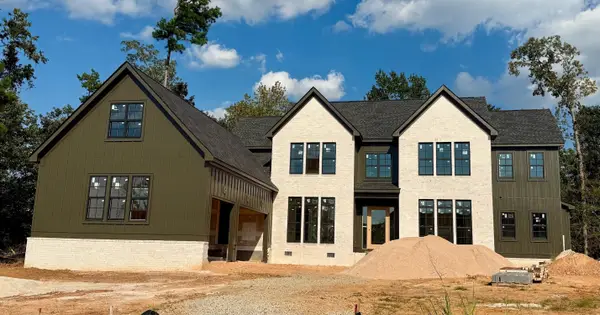 $1,600,000Pending5 beds 5 baths4,950 sq. ft.
$1,600,000Pending5 beds 5 baths4,950 sq. ft.831 Audubon Way, Evans, GA 30809
MLS# 546689Listed by: SOUTHEASTERN RESIDENTIAL, LLC- New
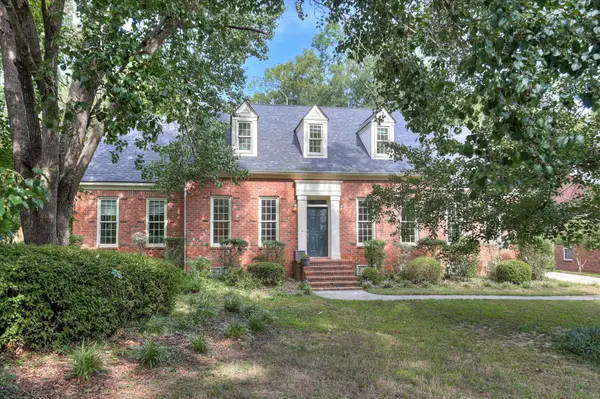 $354,000Active5 beds 3 baths2,999 sq. ft.
$354,000Active5 beds 3 baths2,999 sq. ft.1096 Rivershyre Drive, Evans, GA 30809
MLS# 546670Listed by: BLANCHARD & CALHOUN - SCOTT NIXON - New
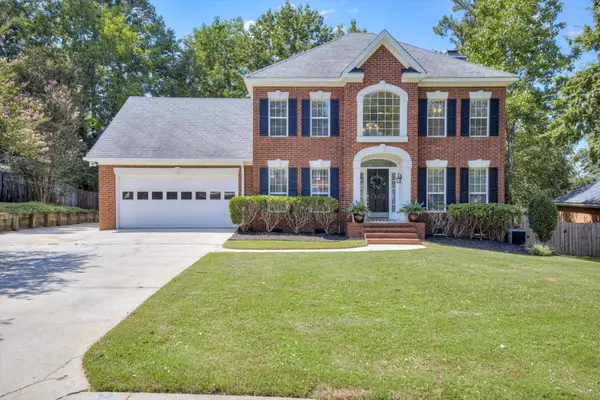 $365,000Active4 beds 2 baths2,524 sq. ft.
$365,000Active4 beds 2 baths2,524 sq. ft.1360 Montrose Place, Evans, GA 30809
MLS# 546661Listed by: SUMMER HOUSE REALTY
