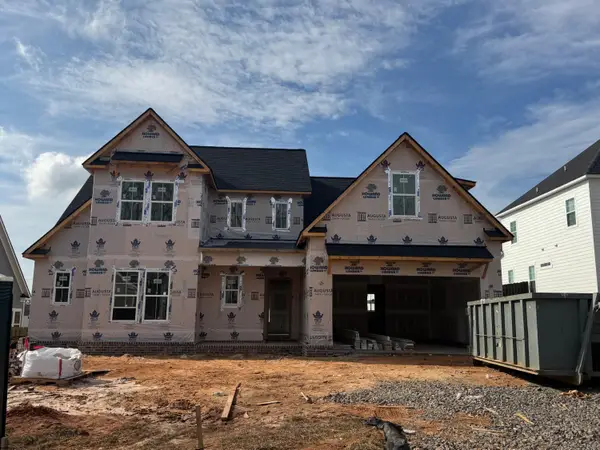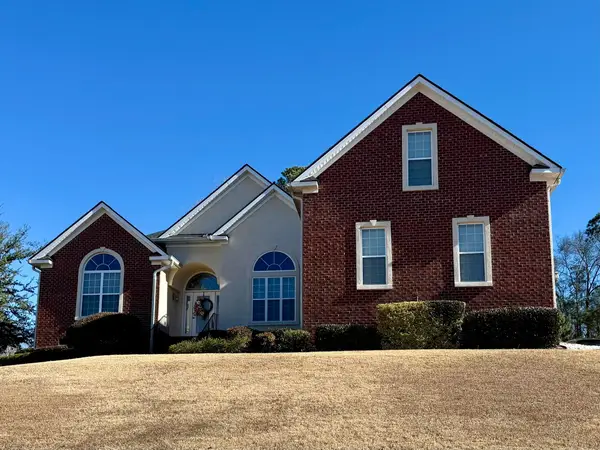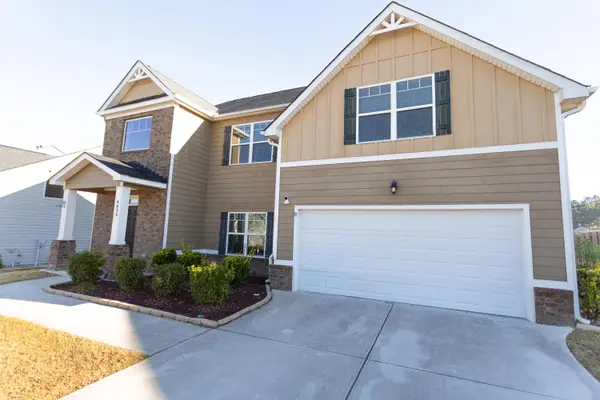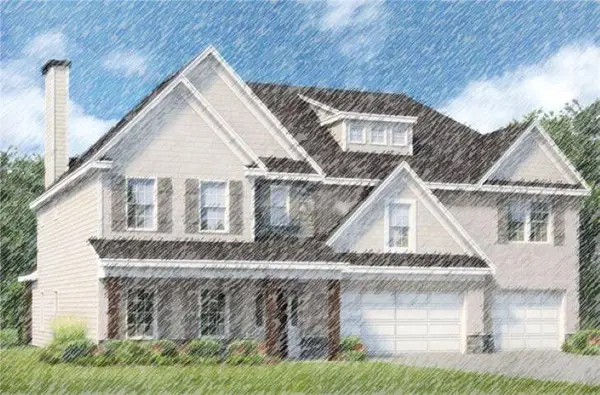858 Park Chase Drive, Evans, GA 30809
Local realty services provided by:Better Homes and Gardens Real Estate Elliott Coastal Living
Upcoming open houses
- Sun, Jan 1102:00 pm - 04:00 pm
Listed by: joan steinberg
Office: blanchard & calhoun - sn
MLS#:549251
Source:NC_CCAR
Price summary
- Price:$435,000
- Price per sq. ft.:$180.65
About this home
After a brief pause, this property is now BACK ON THE MARKET. Enjoy your own personal ''staycation'' in this lovely 3 br/2.5 bath brick ranch situated on a quiet cul-de-sac in Park Chase at Jones Creek. The large gourmet, eat-in kitchen in this MOVE-IN READY, beautifully updated home features a skylight, a huge island, granite counters, a wine rack, stainless-steel appliances including a 3-door refrigerator, a wall oven, a built-in microwave and not one but 2 cooktops (one gas the other electric). There is a separate dining room with wainscotting and glass French doors which could easily be converted into an office or bonus room. There is a ton of natural light throughout the house including the great room which has coffered ceilings, a gas fireplace and lots of built-ins. The primary suite boasts trey ceilings, and a walk-in closet. The attached primary bathroom has a huge, jetted tub as well as a separate tiled shower, granite counters and a beautiful stained-glass window. On the other side of the house, there are two additional bedrooms, a full bathroom with a tiled shower, granite counters, and access to the backyard. In addition, there is a half bath and a laundry room with a utility sink near the garage entrance. Saving the best for last, enjoy a little piece of heaven while swimming in the saltwater pool in the private, beautifully landscaped backyard overlooking the 17th green of the highly anticipated re-opening golf course. HARDWOOD FLOORS throughout the house. NO CARPET. NEW HVAC (on order), NEW HOT WATER HEATER. NEW POOL LINER. NEW SALT SYSTEM. Conveniently located to shopping, restaurants, award-winning schools, the Evans Town Center, the Columbia County Performing Arts Center and so much more.
Contact an agent
Home facts
- Year built:1990
- Listing ID #:549251
- Added:56 day(s) ago
- Updated:January 10, 2026 at 11:21 AM
Rooms and interior
- Bedrooms:3
- Total bathrooms:3
- Full bathrooms:2
- Half bathrooms:1
- Living area:2,408 sq. ft.
Heating and cooling
- Cooling:Attic Fan, Central Air
- Heating:Forced Air, Gas Pack, Natural Gas
Structure and exterior
- Roof:Composition
- Year built:1990
- Building area:2,408 sq. ft.
- Lot area:0.47 Acres
Schools
- High school:Lakeside
- Middle school:Stallings Island
- Elementary school:Blue Ridge
Finances and disclosures
- Price:$435,000
- Price per sq. ft.:$180.65
New listings near 858 Park Chase Drive
- New
 $573,000Active5 beds 4 baths3,096 sq. ft.
$573,000Active5 beds 4 baths3,096 sq. ft.657 River Oaks Lane, Evans, GA 30809
MLS# 550812Listed by: SOUTHEASTERN RESIDENTIAL, LLC - New
 $549,900Active5 beds 4 baths3,737 sq. ft.
$549,900Active5 beds 4 baths3,737 sq. ft.1134 Blackfoot Drive, Evans, GA 30809
MLS# 221231Listed by: RE/MAX TATTERSALL GROUP - New
 $475,000Active4 beds 3 baths2,306 sq. ft.
$475,000Active4 beds 3 baths2,306 sq. ft.503 Avrett Court, Evans, GA 30809
MLS# 550806Listed by: EXP REALTY, LLC - New
 $277,500Active3 beds 3 baths1,891 sq. ft.
$277,500Active3 beds 3 baths1,891 sq. ft.111 Palmer Court, Evans, GA 30809
MLS# 550800Listed by: BETTER HOMES & GARDENS EXECUTIVE PARTNERS - New
 $350,000Active3 beds 2 baths1,762 sq. ft.
$350,000Active3 beds 2 baths1,762 sq. ft.4720 Bass Drive, Evans, GA 30809
MLS# 550801Listed by: MEYBOHM REAL ESTATE - EVANS - New
 $394,900Active4 beds 3 baths2,736 sq. ft.
$394,900Active4 beds 3 baths2,736 sq. ft.2228 Kendall Park Drive, Evans, GA 30809
MLS# 550785Listed by: BETTER HOMES & GARDENS EXECUTIVE PARTNERS - Open Sat, 10am to 12pmNew
 $434,900Active5 beds 3 baths2,540 sq. ft.
$434,900Active5 beds 3 baths2,540 sq. ft.606 Bunchgrass Street, Evans, GA 30809
MLS# 550700Listed by: SOUTHEASTERN RESIDENTIAL, LLC - Open Sun, 1 to 3pmNew
 $459,900Active5 beds 3 baths3,245 sq. ft.
$459,900Active5 beds 3 baths3,245 sq. ft.615 Jones Landing Court, Evans, GA 30809
MLS# 550772Listed by: KELLER WILLIAMS REALTY AUGUSTA - New
 $365,000Active5 beds 3 baths2,736 sq. ft.
$365,000Active5 beds 3 baths2,736 sq. ft.4632 Southwind Road, Evans, GA 30809
MLS# 550769Listed by: PREMIER HOMES PROPERTY MANAGMENT - New
 $554,900Active5 beds 4 baths3,696 sq. ft.
$554,900Active5 beds 4 baths3,696 sq. ft.436 Bronco Pass #98, Evans, GA 30809
MLS# 550756Listed by: HUGHSTON HOMES MARKETING, INC.
