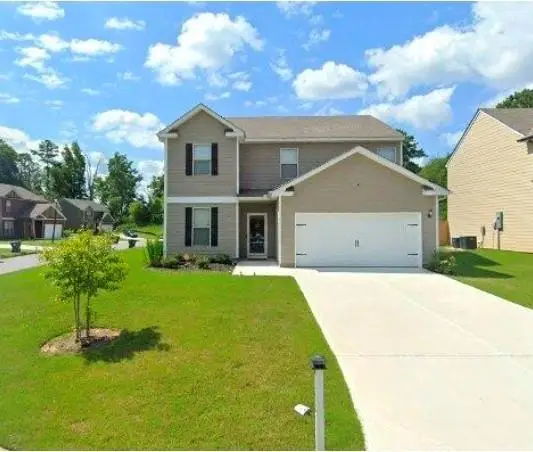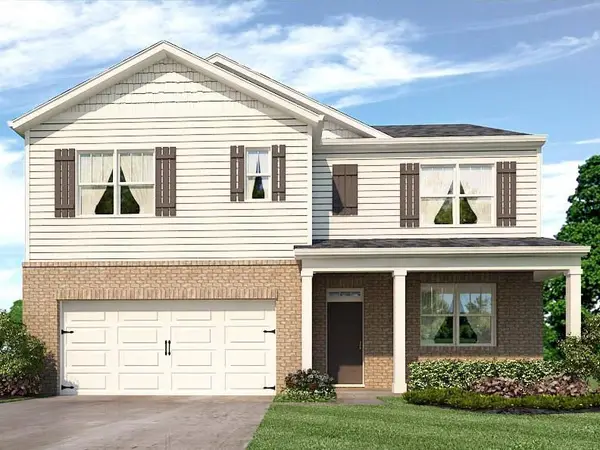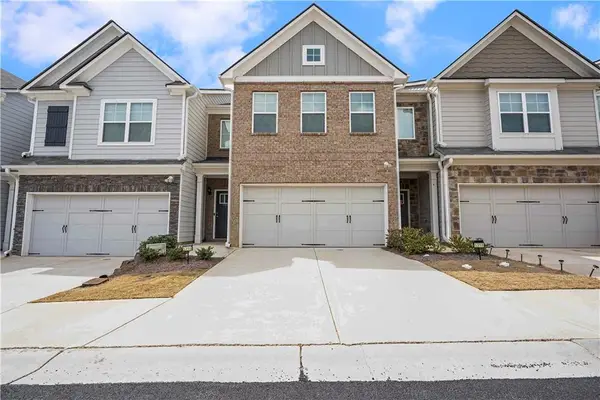121 Orchard Street, Fairburn, GA 30213
Local realty services provided by:Better Homes and Gardens Real Estate Metro Brokers
121 Orchard Street,Fairburn, GA 30213
$328,900
- 3 Beds
- 2 Baths
- 1,926 sq. ft.
- Single family
- Active
Listed by: joel elliott, kamisha elliott
Office: compass
MLS#:7656969
Source:FIRSTMLS
Price summary
- Price:$328,900
- Price per sq. ft.:$170.77
About this home
***Seller offering $10000 in closing cost*** Welcome to 121 Orchard Street, a beautifully renovated home in the heart of Historic Downtown Fairburn, GA. This charming cottage offers a modern lifestyle with its thoughtfully updated features and spacious layout. Step into modern comfort and style with this beautifully renovated home with over 1,600 square feet of inviting living space, elegantly enhanced by luxury vinyl plank flooring throughout and open floor plan. The home boasts three generously sized bedrooms, offering comfort and privacy, complemented by two fully updated bathrooms featuring high-quality finishes. The heart of this home is the brand-new kitchen, designed to impress with its 42-inch cabinets, sleek quartz countertops, and state-of-the-art stainless steel appliances, perfect for culinary enthusiasts. The open concept seamlessly connects the kitchen to the living area and dining room area, ideal for entertaining guests. Retreat to the primary bedroom, a true sanctuary featuring a large en-suite bathroom with a huge walk-in shower and a spacious walk-in closet, ensuring ample storage and a luxurious feel. Set on a substantial lot, this property offers plenty of outdoor space for gardening, recreation, and relaxation. Enjoy serene mornings or unwind in the evenings on the charming country porch, adding to the home's inviting atmosphere. Additional updates include new windows and a new roof, enhancing energy efficiency and providing peace of mind. Experience the perfect blend of modern upgrades and classic comfort in this exceptional home. Don't miss the opportunity to make 121 Orchard Street your new address. Contact us for more information or to schedule a private tour.
Contact an agent
Home facts
- Year built:1926
- Listing ID #:7656969
- Updated:November 19, 2025 at 02:34 PM
Rooms and interior
- Bedrooms:3
- Total bathrooms:2
- Full bathrooms:2
- Living area:1,926 sq. ft.
Heating and cooling
- Cooling:Central Air
- Heating:Central
Structure and exterior
- Roof:Composition
- Year built:1926
- Building area:1,926 sq. ft.
- Lot area:0.48 Acres
Schools
- High school:Creekside
- Middle school:Renaissance
- Elementary school:Campbell
Utilities
- Water:Public, Water Available
- Sewer:Public Sewer
Finances and disclosures
- Price:$328,900
- Price per sq. ft.:$170.77
- Tax amount:$1,530 (2024)
New listings near 121 Orchard Street
- New
 $2,900,000Active4 beds 4 baths3,306 sq. ft.
$2,900,000Active4 beds 4 baths3,306 sq. ft.6600 Cascade-palmetto Highway, Fairburn, GA 30213
MLS# 7685134Listed by: MOORE HOUSE METRO REALTY GROUP - New
 $425,990Active5 beds 3 baths2,511 sq. ft.
$425,990Active5 beds 3 baths2,511 sq. ft.8208 Elkhorn Drive, Fairburn, GA 30213
MLS# 7686120Listed by: D.R. HORTON REALTY OF GEORGIA INC - New
 $2,900,000Active25.44 Acres
$2,900,000Active25.44 Acres6600 Cascade-palmetto Highway, Fairburn, GA 30213
MLS# 7686147Listed by: MOORE HOUSE METRO REALTY GROUP - New
 $279,999Active3 beds 2 baths1,376 sq. ft.
$279,999Active3 beds 2 baths1,376 sq. ft.191 Pine Street Ne, Fairburn, GA 30213
MLS# 10649916Listed by: Century 21 Results - New
 $149,900Active3 beds 1 baths1,025 sq. ft.
$149,900Active3 beds 1 baths1,025 sq. ft.192 Pine Street Ne, Fairburn, GA 30213
MLS# 10649789Listed by: Dwelli - New
 $304,999Active4 beds 3 baths2,306 sq. ft.
$304,999Active4 beds 3 baths2,306 sq. ft.4342 Calidge Drive, Fairburn, GA 30213
MLS# 7686023Listed by: KELLER WILLIAMS REALTY ATL PARTNERS - New
 $744,990Active5 beds 3 baths
$744,990Active5 beds 3 baths4251 Matisse Lane #81, Fairburn, GA 30213
MLS# 10649573Listed by: CAM Realty Professionals - New
 $393,990Active5 beds 3 baths2,511 sq. ft.
$393,990Active5 beds 3 baths2,511 sq. ft.8207 Coldstream Drive, Fairburn, GA 30213
MLS# 7685881Listed by: D.R. HORTON REALTY OF GEORGIA INC - New
 $300,000Active3 beds 3 baths2,024 sq. ft.
$300,000Active3 beds 3 baths2,024 sq. ft.5316 Radford Loop, Fairburn, GA 30213
MLS# 7685315Listed by: MAXIMUM ONE GREATER ATLANTA REALTORS - New
 $1,900Active-- beds -- baths
$1,900Active-- beds -- baths5316 Radford Loop, Fairburn, GA 30213
MLS# 10649151Listed by: Maximum One Grt. Atl. REALTORS
