2031 Broadmoor Way, Fairburn, GA 30213
Local realty services provided by:Better Homes and Gardens Real Estate Metro Brokers
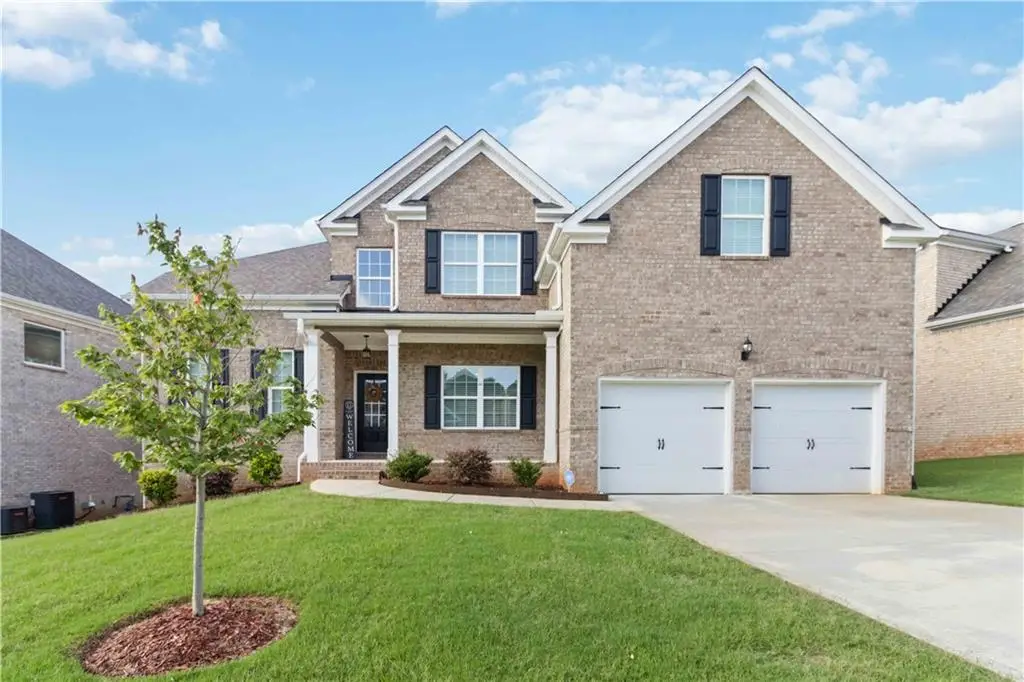
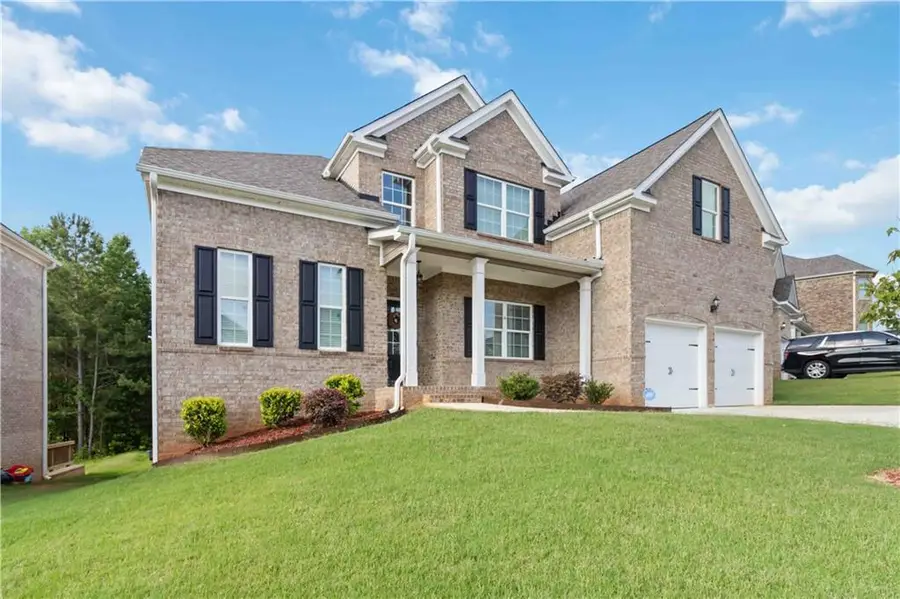
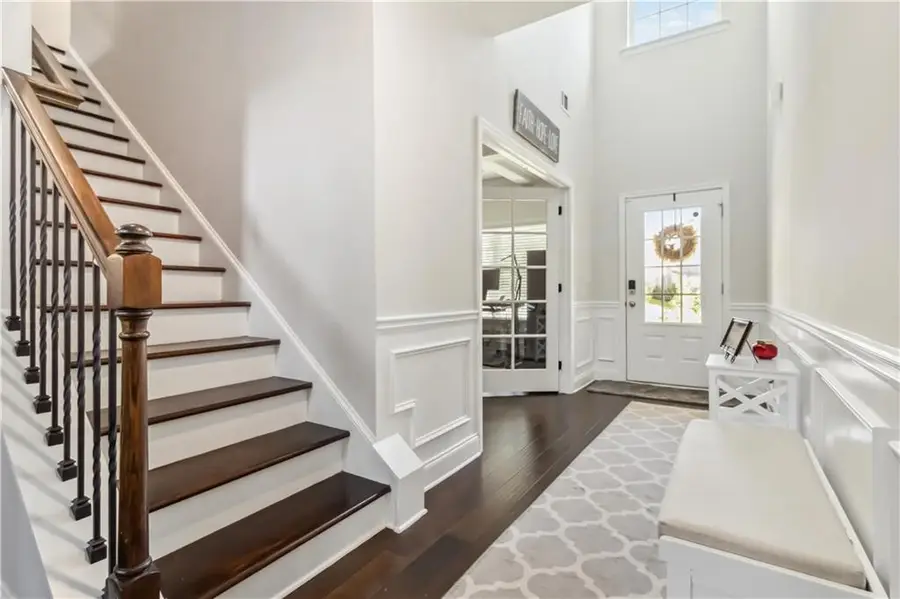
2031 Broadmoor Way,Fairburn, GA 30213
$556,000
- 4 Beds
- 4 Baths
- 4,370 sq. ft.
- Single family
- Active
Listed by:carla thatch
Office:keller williams atlanta classic
MLS#:7591751
Source:FIRSTMLS
Price summary
- Price:$556,000
- Price per sq. ft.:$127.23
- Monthly HOA dues:$91.67
About this home
Live the Resort Life Every Day while Enjoying a Special Financing Opportunity!!! This home qualifies for a VA loan assumption at a 5.75% interest rate with monthly payments of just $3,515-a rare find in today's market! Don't miss this chance to lock in a lower rate and save significantly over time. Imagine your dream home in a vibrant community that offers more than just a beautiful park-like setting-enjoy tennis courts, basketball courts, a full clubhouse, and scenic sidewalks perfect for evening strolls.This home has views of the fairways of the soon-to-be- built golf course. This stunning 4-bedroom, 3.5-bath home boasts a main-level master suite and was built in 2022-still covered by the 10 year builder's warranty for added peace of mind. With a two-car garage, dual hot water heaters, and a large unfinished basement with endless potential (media room, in-law suite, gym-you name it), this home was made for comfort and future expansion.Stunning french doors lead to the dining room/ office. The kitchen boasts a larger pantry with custom shelving, as does the walk in closet in the primary bedroom. The whole home purification system keeps the air clean and allergen free. The gourmet island kitchen features double ovens, granite countertops, a gas cooktop, and a charming breakfast nook with built in seating (the table will convey) that's both sunny and spacious. This home is move-in ready. Entertain in the elegant two-story family room with a cozy gas fireplace or head out to your lovely deck and enjoy views of the large backyard with partial privacy fencing and an iron fence overlooking the future golf course. Don't miss your chance to own in one of the most sought-after suburban communities. Whether you're relaxing at home or enjoying the neighborhood amenities, this is luxury living redefined. More pictures coming soon!
Contact an agent
Home facts
- Year built:2022
- Listing Id #:7591751
- Updated:August 03, 2025 at 01:22 PM
Rooms and interior
- Bedrooms:4
- Total bathrooms:4
- Full bathrooms:3
- Half bathrooms:1
- Living area:4,370 sq. ft.
Heating and cooling
- Cooling:Central Air, Electric Air Filter
- Heating:Forced Air, Natural Gas
Structure and exterior
- Roof:Composition
- Year built:2022
- Building area:4,370 sq. ft.
- Lot area:0.21 Acres
Schools
- High school:Creekside
- Middle school:Bear Creek - Fulton
- Elementary school:E.C. West
Utilities
- Water:Public, Water Available
- Sewer:Public Sewer
Finances and disclosures
- Price:$556,000
- Price per sq. ft.:$127.23
- Tax amount:$1,884 (2024)
New listings near 2031 Broadmoor Way
- New
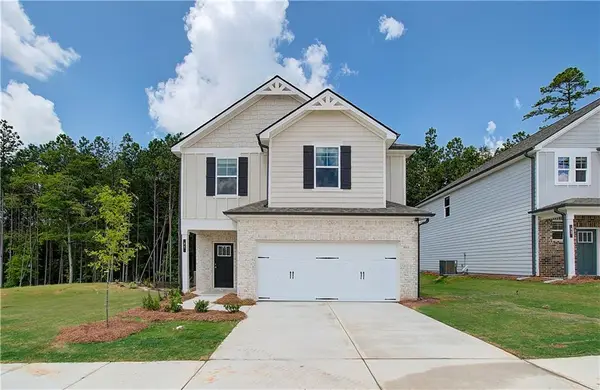 $410,520Active4 beds 3 baths2,089 sq. ft.
$410,520Active4 beds 3 baths2,089 sq. ft.35 Cedar Drive, Fairburn, GA 30213
MLS# 7632761Listed by: DRB GROUP GEORGIA, LLC - New
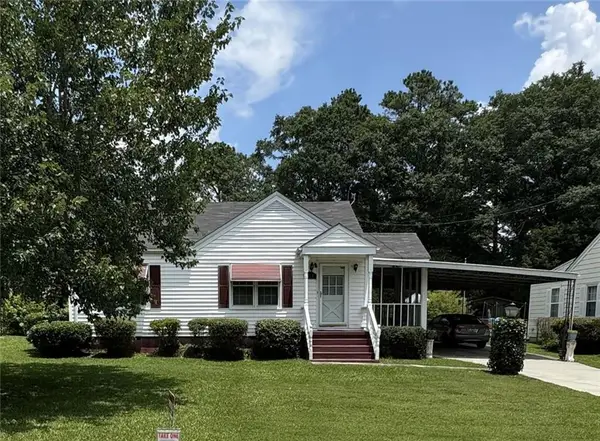 $225,000Active3 beds 2 baths1,440 sq. ft.
$225,000Active3 beds 2 baths1,440 sq. ft.304 Orme Street, Fairburn, GA 30213
MLS# 7631952Listed by: DUFFY REALTY OF ATLANTA - New
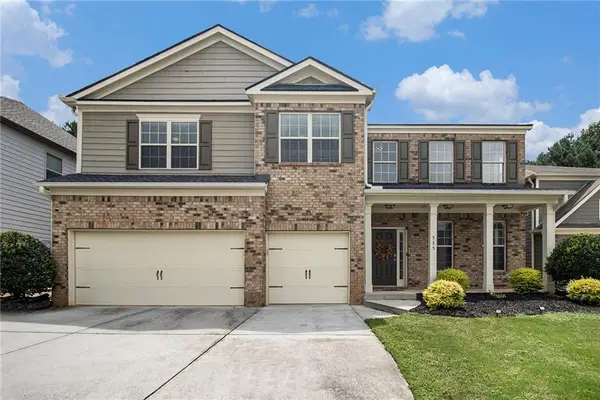 $469,900Active5 beds 4 baths3,707 sq. ft.
$469,900Active5 beds 4 baths3,707 sq. ft.535 Lakeside View, Fairburn, GA 30213
MLS# 7631871Listed by: KELLER WILLIAMS REALTY ATL PARTNERS - New
 $440,000Active5 beds 3 baths3,293 sq. ft.
$440,000Active5 beds 3 baths3,293 sq. ft.6791 Potomac, Fairburn, GA 30213
MLS# 7627869Listed by: AMS PRIME REALTY, LLC - Open Sat, 12 to 2pmNew
 $355,000Active4 beds 3 baths2,106 sq. ft.
$355,000Active4 beds 3 baths2,106 sq. ft.930 Bentley Drive, Fairburn, GA 30213
MLS# 7630415Listed by: HOMESMART - New
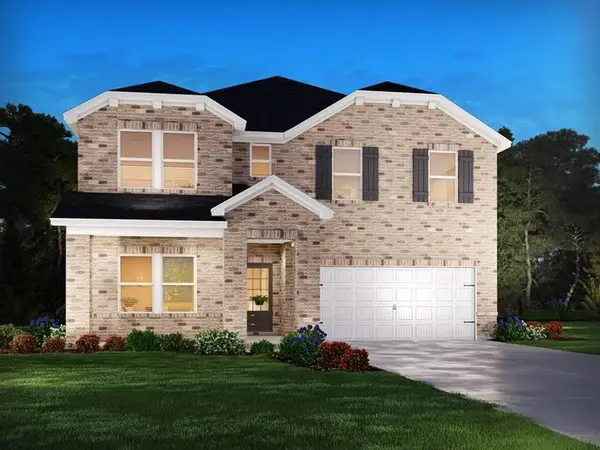 $515,980Active5 beds 5 baths3,252 sq. ft.
$515,980Active5 beds 5 baths3,252 sq. ft.6934 Chester Street, Fairburn, GA 30213
MLS# 7629235Listed by: MERITAGE HOMES OF GEORGIA REALTY, LLC - New
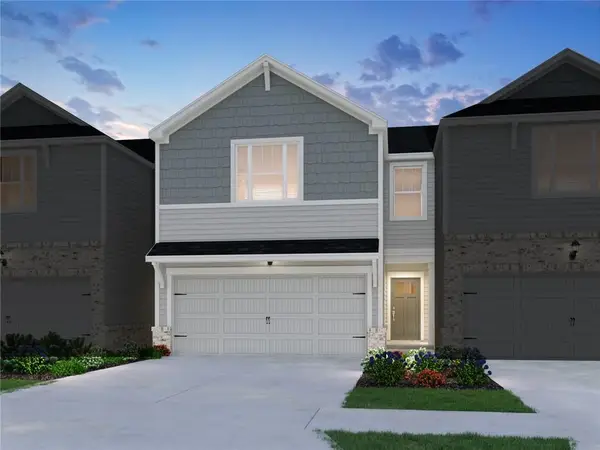 $309,990Active3 beds 3 baths1,640 sq. ft.
$309,990Active3 beds 3 baths1,640 sq. ft.7828 Marie Way, Fairburn, GA 30213
MLS# 7629236Listed by: MERITAGE HOMES OF GEORGIA REALTY, LLC - New
 $354,990Active3 beds 4 baths1,640 sq. ft.
$354,990Active3 beds 4 baths1,640 sq. ft.7830 Marie Way, Fairburn, GA 30213
MLS# 7629237Listed by: MERITAGE HOMES OF GEORGIA REALTY, LLC - New
 $400,000Active4 beds 3 baths2,186 sq. ft.
$400,000Active4 beds 3 baths2,186 sq. ft.6885 Tell Road, Fairburn, GA 30213
MLS# 10582578Listed by: Lad Realty, Inc. - New
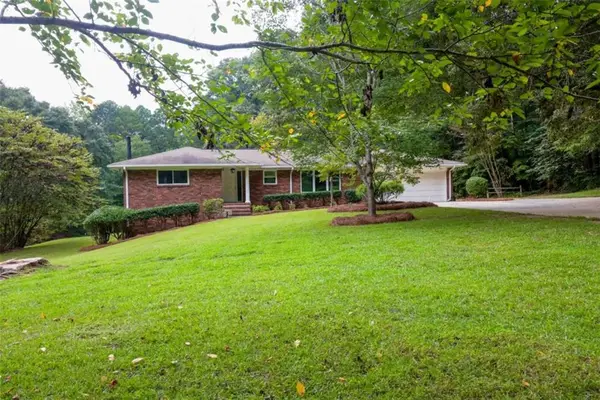 $295,900Active2 beds 2 baths1,598 sq. ft.
$295,900Active2 beds 2 baths1,598 sq. ft.7800 Peters Road, Fairburn, GA 30213
MLS# 7631006Listed by: DRAKE REALTY OF GREATER ATLANTA

