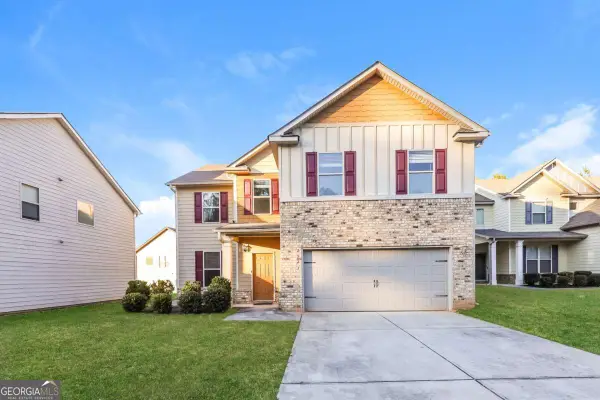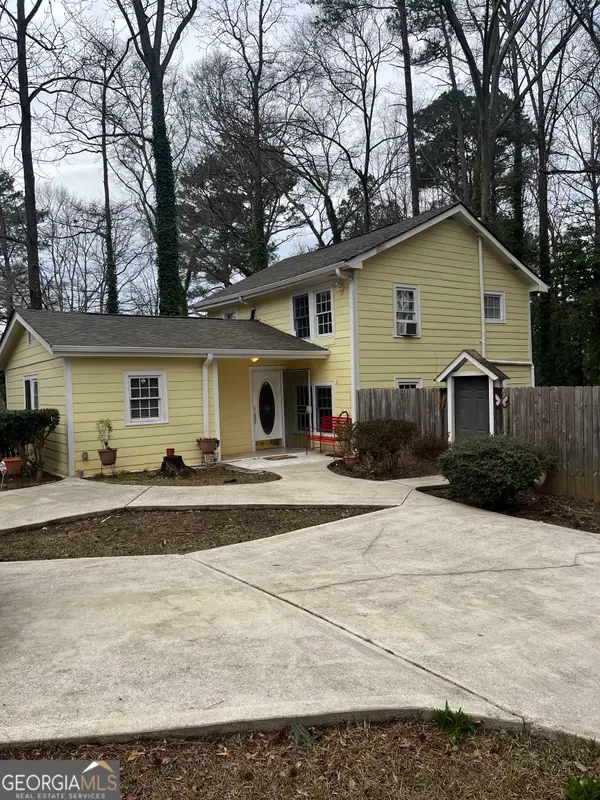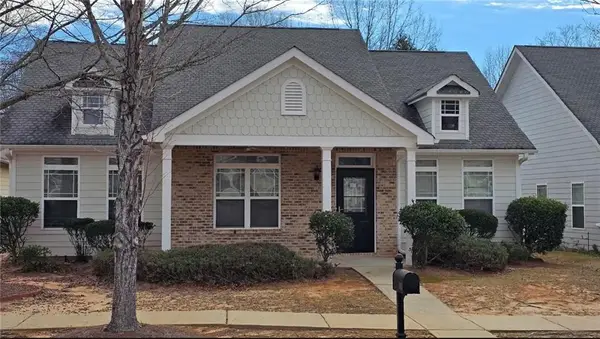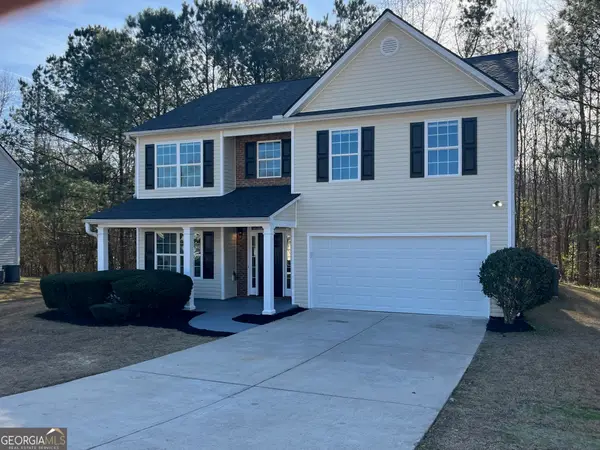4186 Matisse Lane, Fairburn, GA 30213
Local realty services provided by:Better Homes and Gardens Real Estate Metro Brokers
Listed by: tammy haynes
Office: cheluxury homes llc
MLS#:10538733
Source:METROMLS
Price summary
- Price:$729,900
- Price per sq. ft.:$221.18
- Monthly HOA dues:$62.5
About this home
Priced under appraised value with instant equity for this stunning new construction in the coveted LeJardin Tapestry subdivision!!! Features for this luxurious home includes an extraordinary primary bedroom located upstairs, complete with a cozy fireplace and a private balcony. The spacious spa-like bathroom has a huge tile shower, an oversized soaking tub enclosed with frameless glass. For added convenience there double vanities and a massive walk-in closet to accommodate someone with an extensive wardrobe. Also, there is hidden storage space beyond the closet. Large secondary bedrooms are on the second floor as well as a bonus. Laundry room is located upstairs. On the main level is the theater room with platform flooring for one to bring their own creative ideas for movie night. Additionally, there isa formal dining room, two-story family room with a fireplace as well as a flex room. There is a secondary ensuite for in-laws or guest. If you love to entertain there is an open kitchen with an island and breakfast area. Endless opportunities to host family gathers with walkout covered patio or terrace off the kitchen. Natural lighting is continuous throughout the home. Don't miss out on the opportunity to won this dream residence. Home is complete and priced to sell. Preferred title company is KG Hughes & Associates.
Contact an agent
Home facts
- Year built:2025
- Listing ID #:10538733
- Updated:January 23, 2026 at 11:58 AM
Rooms and interior
- Bedrooms:4
- Total bathrooms:4
- Full bathrooms:3
- Half bathrooms:1
- Living area:3,300 sq. ft.
Heating and cooling
- Cooling:Attic Fan, Ceiling Fan(s), Central Air, Dual
- Heating:Central, Dual
Structure and exterior
- Roof:Composition
- Year built:2025
- Building area:3,300 sq. ft.
- Lot area:0.24 Acres
Schools
- High school:Langston Hughes
- Middle school:Renaissance
- Elementary school:Cliftondale
Utilities
- Water:Public, Water Available
- Sewer:Public Sewer, Sewer Available, Sewer Connected
Finances and disclosures
- Price:$729,900
- Price per sq. ft.:$221.18
- Tax amount:$921 (22)
New listings near 4186 Matisse Lane
- New
 $465,000Active5 beds 4 baths3,887 sq. ft.
$465,000Active5 beds 4 baths3,887 sq. ft.457 Mossycup Drive, Fairburn, GA 30213
MLS# 10677820Listed by: eXp Realty - New
 $998,878Active5 beds 6 baths5,012 sq. ft.
$998,878Active5 beds 6 baths5,012 sq. ft.945 Botanica Way, Fairburn, GA 30213
MLS# 10677770Listed by: Domingo Team Realty - New
 $390,000Active4 beds 4 baths2,451 sq. ft.
$390,000Active4 beds 4 baths2,451 sq. ft.1020 Buckingham Terrace, Fairburn, GA 30213
MLS# 10677567Listed by: Mark Spain Real Estate - New
 $259,900Active3 beds 2 baths1,182 sq. ft.
$259,900Active3 beds 2 baths1,182 sq. ft.871 Tall Deer Drive, Fairburn, GA 30213
MLS# 10677270Listed by: Intown Focus Realty LLC - New
 $329,950Active4 beds 3 baths2,982 sq. ft.
$329,950Active4 beds 3 baths2,982 sq. ft.2523 Quincy Loop, Fairburn, GA 30213
MLS# 10677065Listed by: Genstone Realty - New
 $225,000Active3 beds 2 baths1,752 sq. ft.
$225,000Active3 beds 2 baths1,752 sq. ft.184 Fairview Drive, Fairburn, GA 30213
MLS# 10676895Listed by: Unlock Realty Group - New
 $525,000Active5 beds 4 baths3,310 sq. ft.
$525,000Active5 beds 4 baths3,310 sq. ft.7899 Village Pass, Fairburn, GA 30213
MLS# 7707207Listed by: LOKATION REAL ESTATE, LLC - New
 $289,000Active3 beds 3 baths2,009 sq. ft.
$289,000Active3 beds 3 baths2,009 sq. ft.6056 Park Close, Fairburn, GA 30213
MLS# 7707099Listed by: CLIENTS 1ST PROPERTY MANAGEMENT SPECIALISTS, LLC - New
 $329,000Active4 beds 3 baths2,330 sq. ft.
$329,000Active4 beds 3 baths2,330 sq. ft.360 Walton View, Fairburn, GA 30213
MLS# 10675800Listed by: Elite Investment Realty Group - New
 $340,990Active3 beds 2 baths1,618 sq. ft.
$340,990Active3 beds 2 baths1,618 sq. ft.8207 Elkhorn Court, Fairburn, GA 30213
MLS# 10675212Listed by: D.R. Horton Realty of Georgia, Inc.
