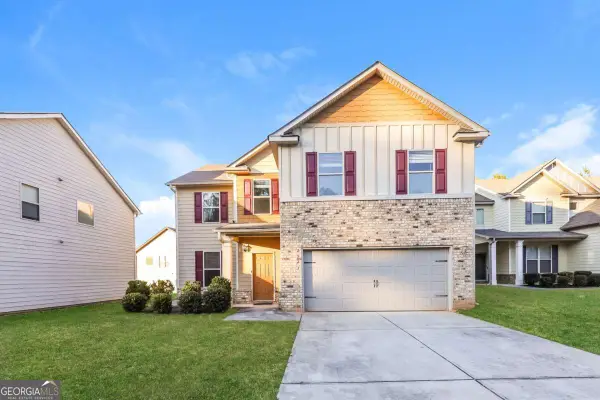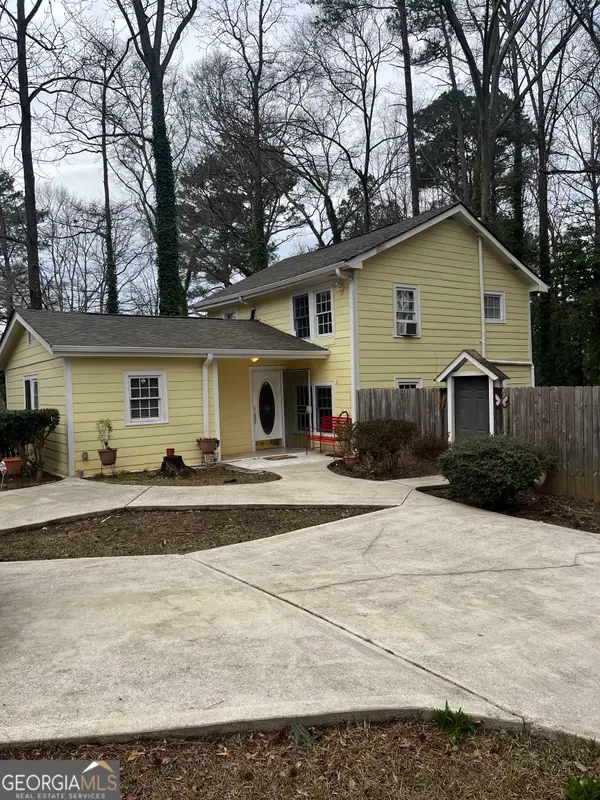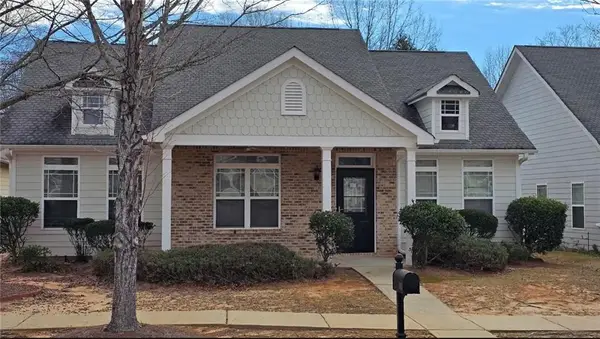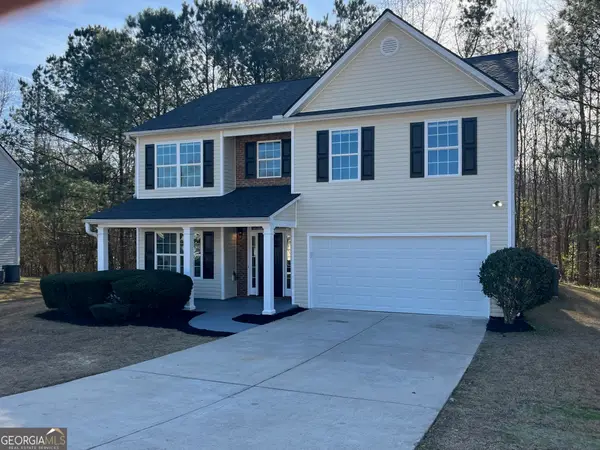5159 Estonian Drive, Fairburn, GA 30213
Local realty services provided by:Better Homes and Gardens Real Estate Metro Brokers
5159 Estonian Drive,Fairburn, GA 30213
$300,000
- 5 Beds
- 3 Baths
- 3,024 sq. ft.
- Single family
- Active
Listed by: blair myers
Office: jagger real estate, llc
MLS#:10614409
Source:METROMLS
Price summary
- Price:$300,000
- Price per sq. ft.:$99.21
- Monthly HOA dues:$39.17
About this home
1
Contact an agent
Home facts
- Year built:2006
- Listing ID #:10614409
- Updated:January 23, 2026 at 11:58 AM
Rooms and interior
- Bedrooms:5
- Total bathrooms:3
- Full bathrooms:3
- Living area:3,024 sq. ft.
Heating and cooling
- Cooling:Central Air, Electric
- Heating:Central, Electric, Forced Air
Structure and exterior
- Roof:Composition
- Year built:2006
- Building area:3,024 sq. ft.
- Lot area:0.21 Acres
Schools
- High school:Langston Hughes
- Middle school:Renaissance
- Elementary school:Renaissance
Utilities
- Water:Public
- Sewer:Public Sewer, Sewer Connected
Finances and disclosures
- Price:$300,000
- Price per sq. ft.:$99.21
- Tax amount:$5,713 (24)
New listings near 5159 Estonian Drive
- New
 $465,000Active5 beds 4 baths3,887 sq. ft.
$465,000Active5 beds 4 baths3,887 sq. ft.457 Mossycup Drive, Fairburn, GA 30213
MLS# 10677820Listed by: eXp Realty - New
 $998,878Active5 beds 6 baths5,012 sq. ft.
$998,878Active5 beds 6 baths5,012 sq. ft.945 Botanica Way, Fairburn, GA 30213
MLS# 10677770Listed by: Domingo Team Realty - New
 $390,000Active4 beds 4 baths2,451 sq. ft.
$390,000Active4 beds 4 baths2,451 sq. ft.1020 Buckingham Terrace, Fairburn, GA 30213
MLS# 10677567Listed by: Mark Spain Real Estate - New
 $259,900Active3 beds 2 baths1,182 sq. ft.
$259,900Active3 beds 2 baths1,182 sq. ft.871 Tall Deer Drive, Fairburn, GA 30213
MLS# 10677270Listed by: Intown Focus Realty LLC - New
 $329,950Active4 beds 3 baths2,982 sq. ft.
$329,950Active4 beds 3 baths2,982 sq. ft.2523 Quincy Loop, Fairburn, GA 30213
MLS# 10677065Listed by: Genstone Realty - New
 $225,000Active3 beds 2 baths1,752 sq. ft.
$225,000Active3 beds 2 baths1,752 sq. ft.184 Fairview Drive, Fairburn, GA 30213
MLS# 10676895Listed by: Unlock Realty Group - New
 $525,000Active5 beds 4 baths3,310 sq. ft.
$525,000Active5 beds 4 baths3,310 sq. ft.7899 Village Pass, Fairburn, GA 30213
MLS# 7707207Listed by: LOKATION REAL ESTATE, LLC - New
 $289,000Active3 beds 3 baths2,009 sq. ft.
$289,000Active3 beds 3 baths2,009 sq. ft.6056 Park Close, Fairburn, GA 30213
MLS# 7707099Listed by: CLIENTS 1ST PROPERTY MANAGEMENT SPECIALISTS, LLC - New
 $329,000Active4 beds 3 baths2,330 sq. ft.
$329,000Active4 beds 3 baths2,330 sq. ft.360 Walton View, Fairburn, GA 30213
MLS# 10675800Listed by: Elite Investment Realty Group - New
 $340,990Active3 beds 2 baths1,618 sq. ft.
$340,990Active3 beds 2 baths1,618 sq. ft.8207 Elkhorn Court, Fairburn, GA 30213
MLS# 10675212Listed by: D.R. Horton Realty of Georgia, Inc.
