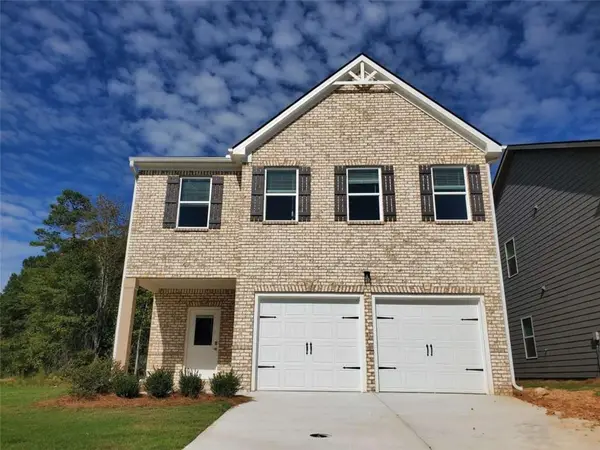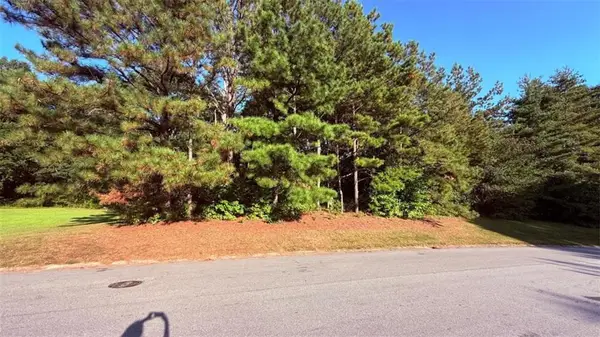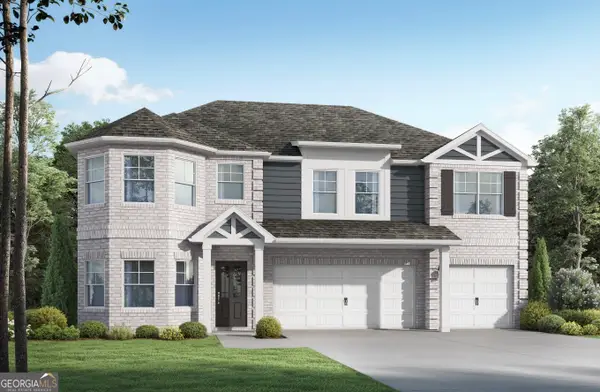5365 Radford Loop, Fairburn, GA 30213
Local realty services provided by:Better Homes and Gardens Real Estate Jackson Realty
5365 Radford Loop,Fairburn, GA 30213
$315,000
- 3 Beds
- 3 Baths
- 2,013 sq. ft.
- Townhouse
- Active
Listed by:adrienne foreman
Office:coldwell banker realty
MLS#:10517455
Source:METROMLS
Price summary
- Price:$315,000
- Price per sq. ft.:$156.48
- Monthly HOA dues:$150
About this home
Welcome to your dream home! This beautiful 3-bedroom, 2.5-bath townhome features a spacious foyer that invites you into an elegant open floor plan. The main level boasts gorgeous hardwood floors and exquisite architectural details, including elegant columns and coffered ceilings. The heart of the home is the chef's kitchen, complete with 42" cabinets, granite countertops, an island, and a stylish tiled backsplash-perfect for both cooking and entertaining. The inviting living spaces flow seamlessly, creating an ideal environment for relaxation and gatherings. Retreat to the oversized master suite, a true sanctuary featuring French doors that lead to your private space. The master bathroom offers a spa-like experience with dual vanities, tiled flooring, a relaxing garden tub, and a separate shower. Enjoy the privacy of your fenced backyard, perfect for outdoor gatherings or quiet moments. Located in a sought-after community with swim and tennis amenities, this townhome combines luxury and convenience.
Contact an agent
Home facts
- Year built:2022
- Listing ID #:10517455
- Updated:September 28, 2025 at 10:47 AM
Rooms and interior
- Bedrooms:3
- Total bathrooms:3
- Full bathrooms:2
- Half bathrooms:1
- Living area:2,013 sq. ft.
Heating and cooling
- Cooling:Central Air
- Heating:Central
Structure and exterior
- Roof:Composition
- Year built:2022
- Building area:2,013 sq. ft.
- Lot area:0.03 Acres
Schools
- High school:Creekside
- Middle school:Bear Creek
- Elementary school:Oakley
Utilities
- Water:Public, Water Available
- Sewer:Public Sewer, Sewer Available
Finances and disclosures
- Price:$315,000
- Price per sq. ft.:$156.48
- Tax amount:$3,288 (2023)
New listings near 5365 Radford Loop
- New
 $387,190Active4 beds 3 baths
$387,190Active4 beds 3 baths5338 Tolar Road, Fairburn, GA 30213
MLS# 7658860Listed by: DFH REALTY GA, LLC - New
 $371,990Active4 beds 3 baths2,176 sq. ft.
$371,990Active4 beds 3 baths2,176 sq. ft.8222 Elkhorn Drive, Fairburn, GA 30213
MLS# 7658772Listed by: D.R. HORTON REALTY OF GEORGIA INC - New
 $362,680Active3 beds 2 baths1,588 sq. ft.
$362,680Active3 beds 2 baths1,588 sq. ft.225 Park Lane, Fairburn, GA 30213
MLS# 7656655Listed by: PULTE REALTY OF GEORGIA, INC. - New
 $239,900Active2 beds 1 baths1,190 sq. ft.
$239,900Active2 beds 1 baths1,190 sq. ft.111 Poplar Street, Fairburn, GA 30213
MLS# 7656981Listed by: COLDWELL BANKER REALTY - New
 $28,000Active0.35 Acres
$28,000Active0.35 Acres49 Fireside Way, Fairburn, GA 30213
MLS# 7658127Listed by: KELLER WILLIAMS REALTY WEST ATLANTA - New
 $299,000Active5 beds 3 baths2,736 sq. ft.
$299,000Active5 beds 3 baths2,736 sq. ft.4209 Caveat Court, Fairburn, GA 30213
MLS# 7658093Listed by: ATLANTA COMMUNITIES - New
 $490,000Active7 beds 4 baths5,006 sq. ft.
$490,000Active7 beds 4 baths5,006 sq. ft.7375 Jumpers Trail, Fairburn, GA 30213
MLS# 7658005Listed by: PRESTIGE REAL ESTATE GROUP - New
 $294,900Active4 beds 4 baths1,640 sq. ft.
$294,900Active4 beds 4 baths1,640 sq. ft.1005 Belfry Terrace, Fairburn, GA 30213
MLS# 10615352Listed by: Watkins Real Estate Associates - Open Sat, 11am to 3pmNew
 $512,640Active5 beds 4 baths2,794 sq. ft.
$512,640Active5 beds 4 baths2,794 sq. ft.807 Grande Bishop Drive, Fairburn, GA 30213
MLS# 10615111Listed by: Valor Realty - New
 $374,900Active4 beds 5 baths3,067 sq. ft.
$374,900Active4 beds 5 baths3,067 sq. ft.539 Greyhawk Way, Fairburn, GA 30213
MLS# 7657669Listed by: BERKSHIRE HATHAWAY HOMESERVICES GEORGIA PROPERTIES
