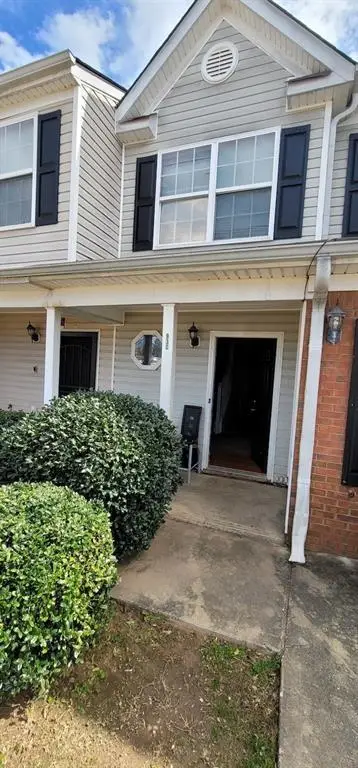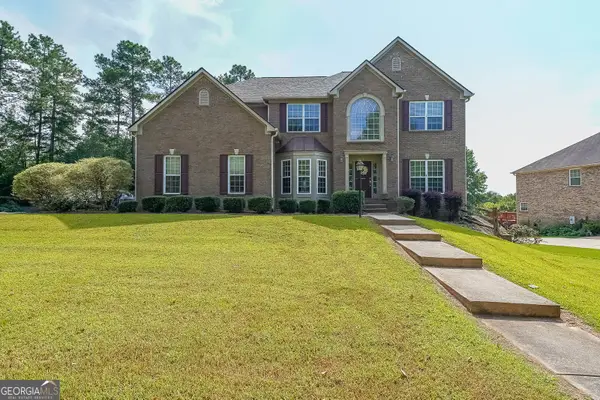700 Kirkly Way, Fairburn, GA 30213
Local realty services provided by:Better Homes and Gardens Real Estate Metro Brokers
Listed by:imra harding-roy
Office:palmerhouse properties
MLS#:10605803
Source:METROMLS
Price summary
- Price:$399,900
- Price per sq. ft.:$90.89
- Monthly HOA dues:$55
About this home
Welcome to this spacious and beautiful 4-bedroom, 3.5-bathroom home nestled in the heart of Fairburn, GA, offering warmth, comfort, and plenty of room to grow. From the moment you step inside, you're greeted by freshly redone hardwood floors that flow throughout the main level, creating a welcoming and timeless charm. The home features a fireside family room, perfect for cozy evenings gathered around the fireplace, a living room for entertaining. The large kitchen includes double ovens, an electric cooktop which can be converted back to gas and the adjacent dining room is ideal for family meals and holiday gatherings. A separate library room provides a flexible space for a home office or possible 5th bedroom. Upstairs, you'll find a huge loft, the sprawling primary suite with its own bath, designed for relaxation and privacy, two additional oversized bedrooms offer ample comfort, with generous closet space and natural light. The finished basement is a retreat of its own, featuring a separate living space, an additional bedroom, and full bathroom with step-in tub for generational living-perfect for guests, in-laws, or even rental opportunities. A two-car garage and abundant storage throughout the home provide both convenience and functionality. You'll love the spacious deck, ideal for morning coffee, grilling out, or hosting gatherings while enjoying the fresh Georgia air and the fully stocked community pond, with nearby Fairburn amenities, parks, schools, shopping, and easy access to Atlanta just a short drive away. This home is the perfect blend of space, comfort, and character, making it a wonderful place to create lasting memories.
Contact an agent
Home facts
- Year built:2005
- Listing ID #:10605803
- Updated:September 28, 2025 at 10:47 AM
Rooms and interior
- Bedrooms:4
- Total bathrooms:4
- Full bathrooms:3
- Half bathrooms:1
- Living area:4,400 sq. ft.
Heating and cooling
- Cooling:Ceiling Fan(s), Central Air
- Heating:Central
Structure and exterior
- Roof:Composition
- Year built:2005
- Building area:4,400 sq. ft.
- Lot area:0.18 Acres
Schools
- High school:Langston Hughes
- Middle school:Renaissance
- Elementary school:Renaissance
Utilities
- Water:Public, Water Available
- Sewer:Public Sewer, Sewer Available
Finances and disclosures
- Price:$399,900
- Price per sq. ft.:$90.89
- Tax amount:$10 (2024)
New listings near 700 Kirkly Way
- New
 $1,100,000Active7 beds 8 baths4,856 sq. ft.
$1,100,000Active7 beds 8 baths4,856 sq. ft.1059 Concerto Court, Fairburn, GA 30213
MLS# 7656443Listed by: NEXTHOME MATCHMAKERS - New
 $435,000Active4 beds 3 baths2,650 sq. ft.
$435,000Active4 beds 3 baths2,650 sq. ft.5120 Blackheath Way, Fairburn, GA 30213
MLS# 7655673Listed by: KELLER WILLIAMS REALTY ATL PARTNERS - New
 $259,000Active3 beds 3 baths1,696 sq. ft.
$259,000Active3 beds 3 baths1,696 sq. ft.7200 Mahogany Drive, Fairburn, GA 30213
MLS# 7655336Listed by: ATLANTA FINE HOMES SOTHEBY'S INTERNATIONAL - New
 $210,000Active4 beds 3 baths1,668 sq. ft.
$210,000Active4 beds 3 baths1,668 sq. ft.930 Parkway Road, Union City, GA 30291
MLS# 7655359Listed by: CONNECTION RENTALS  $484,800Pending7 beds 6 baths5,280 sq. ft.
$484,800Pending7 beds 6 baths5,280 sq. ft.7580 The Lakes Drive, Fairburn, GA 30213
MLS# 10598105Listed by: ERA Sunrise Realty- New
 $306,800Active3 beds 2 baths1,444 sq. ft.
$306,800Active3 beds 2 baths1,444 sq. ft.5405 Bethlehem Road, Fairburn, GA 30213
MLS# 10598235Listed by: First United Realty  $279,777Pending3 beds 2 baths1,800 sq. ft.
$279,777Pending3 beds 2 baths1,800 sq. ft.101 Shannon Chase Lane, Fairburn, GA 30213
MLS# 10606682Listed by: Prestige Properties of Georgia- New
 $329,999Active4 beds 3 baths2,692 sq. ft.
$329,999Active4 beds 3 baths2,692 sq. ft.8291 Milam Loop, Fairburn, GA 30213
MLS# 10597169Listed by: Compass - New
 $349,900Active4 beds 3 baths2,370 sq. ft.
$349,900Active4 beds 3 baths2,370 sq. ft.1031 Shadow Glen Drive, Fairburn, GA 30213
MLS# 10597754Listed by: Crye-Leike, Realtors - New
 $573,826Active5 beds 5 baths3,996 sq. ft.
$573,826Active5 beds 5 baths3,996 sq. ft.802 Grande Bishop Drive, Fairburn, GA 30213
MLS# 10598587Listed by: Valor Realty
