7753 Medieval Street, Fairburn, GA 30213
Local realty services provided by:Better Homes and Gardens Real Estate Metro Brokers
7753 Medieval Street,Fairburn, GA 30213
$352,500
- 3 Beds
- 3 Baths
- 1,644 sq. ft.
- Townhouse
- Active
Listed by: letrissa frieson
Office: keller williams west atlanta
MLS#:10586149
Source:METROMLS
Price summary
- Price:$352,500
- Price per sq. ft.:$214.42
- Monthly HOA dues:$150
About this home
Welcome home to this light-filled 2-story end unit in the sought-after Renaissance At South Park! Featuring 3 bedrooms, 2.5 baths, a spacious loft, and a 2-car garage, this open floorplan is perfect for modern living. Chef's Kitchen: Enjoy a large granite island, sleek countertops, tiled backsplash, and plenty of cabinet space-ideal for both cooking and entertaining. Elegant Living Spaces: Decorative columns separate the dining area from the living room, creating a touch of style while keeping the flow open. Outdoor Living: Relax or grill out on your private patio with an enclosed privacy fence. Upstairs, you'll find a spacious loft/family room, perfect for movie nights or a home office. French doors lead into the luxurious master suite, complete with dual vanities, tile flooring, and a separate shower. This townhome offers the best of convenience and comfort, all within minutes of shopping, dining, and major highways. Location Highlights: Fairburn, GA - The Crestwood Only 15 minutes to Hartsfield-Jackson Atlanta International Airport Easy access to downtown Atlanta Don't miss your chance to own this beautiful end-unit townhome filled with natural light and designer touches!
Contact an agent
Home facts
- Year built:2022
- Listing ID #:10586149
- Updated:January 11, 2026 at 11:48 AM
Rooms and interior
- Bedrooms:3
- Total bathrooms:3
- Full bathrooms:2
- Half bathrooms:1
- Living area:1,644 sq. ft.
Heating and cooling
- Cooling:Central Air, Whole House Fan
- Heating:Electric
Structure and exterior
- Roof:Composition
- Year built:2022
- Building area:1,644 sq. ft.
- Lot area:0.03 Acres
Schools
- High school:Creekside
- Middle school:Bear Creek
- Elementary school:Oakley
Utilities
- Water:Public, Water Available
- Sewer:Public Sewer, Sewer Connected
Finances and disclosures
- Price:$352,500
- Price per sq. ft.:$214.42
- Tax amount:$4,824 (24)
New listings near 7753 Medieval Street
- New
 $29,000Active0.53 Acres
$29,000Active0.53 AcresLOT 3 Lake Esther Drive, Fairburn, GA 30213
MLS# 7701793Listed by: HOMESMART - New
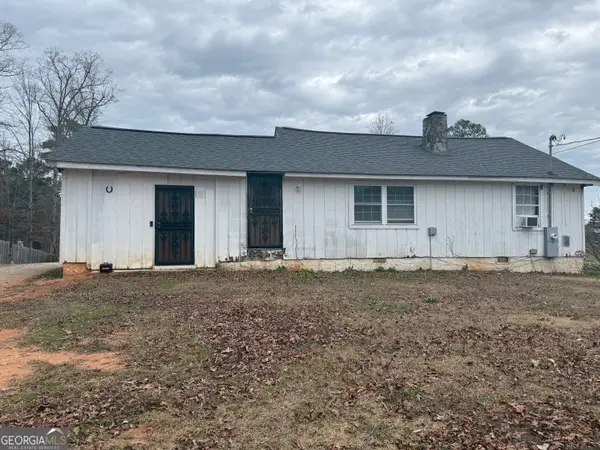 $197,000Active3 beds 2 baths
$197,000Active3 beds 2 baths5405 Milam Road, Fairburn, GA 30213
MLS# 10668557Listed by: eXp Realty - New
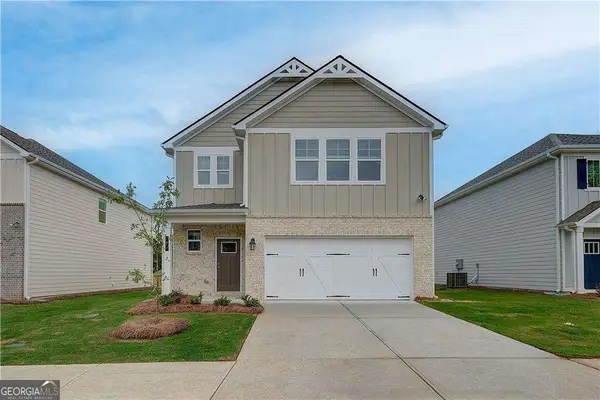 $423,720Active4 beds 3 baths2,416 sq. ft.
$423,720Active4 beds 3 baths2,416 sq. ft.60 Cedar Drive, Fairburn, GA 30213
MLS# 10668416Listed by: DRB Group Georgia LLC - New
 $448,990Active4 beds 4 baths2,386 sq. ft.
$448,990Active4 beds 4 baths2,386 sq. ft.3 Camellia Drive, Fairburn, GA 30213
MLS# 10668428Listed by: DRB Group Georgia LLC - New
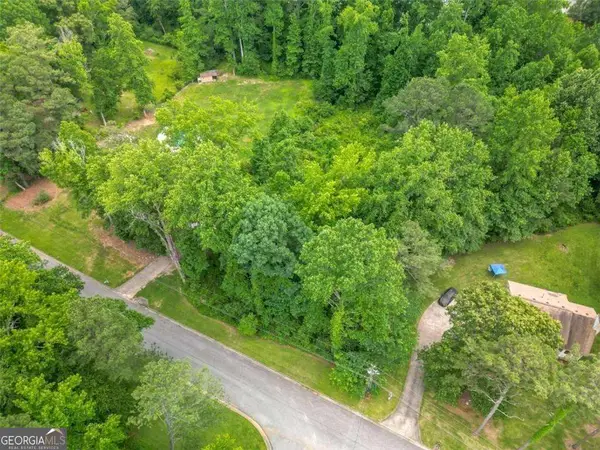 $60,000Active1.02 Acres
$60,000Active1.02 Acres6990 Oak Leaf Drive, Fairburn, GA 30213
MLS# 10667956Listed by: Keller Williams Rlty Cityside - Open Sun, 12 to 3pmNew
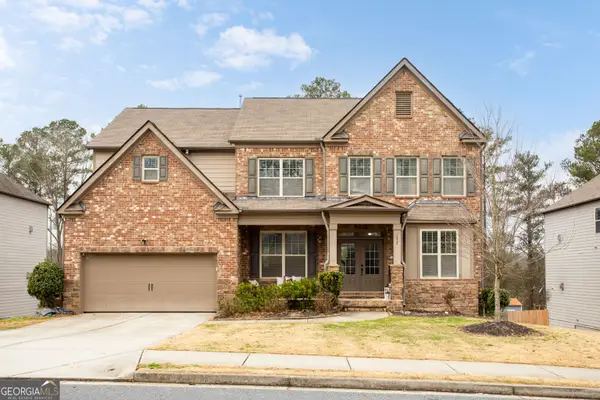 $460,000Active5 beds 4 baths3,608 sq. ft.
$460,000Active5 beds 4 baths3,608 sq. ft.177 Mossycup Drive, Fairburn, GA 30213
MLS# 10668022Listed by: Coldwell Banker Realty - New
 $349,000Active4 beds 3 baths2,106 sq. ft.
$349,000Active4 beds 3 baths2,106 sq. ft.930 Bentley Drive, Fairburn, GA 30213
MLS# 10667722Listed by: PalmerHouse Properties - New
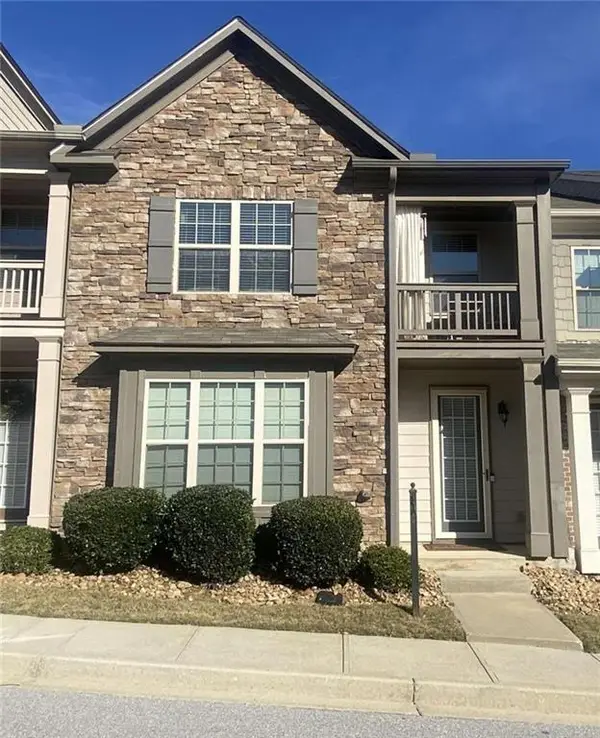 $298,000Active3 beds 3 baths1,926 sq. ft.
$298,000Active3 beds 3 baths1,926 sq. ft.5728 Radford Loop, Fairburn, GA 30213
MLS# 7700513Listed by: VIRTUAL PROPERTIES REALTY.COM - New
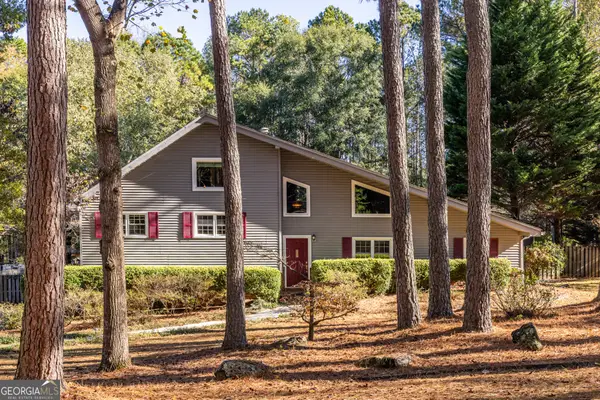 $379,000Active3 beds 2 baths3,348 sq. ft.
$379,000Active3 beds 2 baths3,348 sq. ft.7310 Hobgood Road, Fairburn, GA 30213
MLS# 10667140Listed by: Adams Realtors - New
 $268,000Active3 beds 2 baths1,397 sq. ft.
$268,000Active3 beds 2 baths1,397 sq. ft.6072 Park Close, Fairburn, GA 30213
MLS# 10667167Listed by: Blue Mountain Realty GA LLC
