1575 Davis Road W, Fairmount, GA 30139
Local realty services provided by:Better Homes and Gardens Real Estate Metro Brokers
Listed by: path & post team, lisa millsap
Office: path & post
MLS#:10625760
Source:METROMLS
Price summary
- Price:$389,900
- Price per sq. ft.:$197.32
About this home
Welcome to 5.52 acres of possibility, nestled in nature with wide-open skies and views of the mountains. This is a place to stretch out, slow down, and start something lasting. At the heart of the property is a 1,976 square foot home, built in 2011, where everyday living feels connected to the outdoors. Step into the expansive 20x20 sunroom, a space designed for morning coffee, cozy evenings, and watching the seasons shift through walls of glass. Outdoors, there's even more to explore. A private, stocked pond offers a quiet spot to fish, reflect, or spend time with the people who matter most. Whether you imagine a mini-farm, garden rows, or a few animals, the land is full of potential and with no HOA, you're free to make those dreams a reality. Beyond the main home, an additional old homeplace sits on the property, opening up options for a future family compound or subdivision. It's a rare layout that lets you bring loved ones close, while still having space to live independently. This sale also includes some practical advantages: an engineer's foundation letter and a low 3.25% assumable VA loan-an uncommon opportunity in today's rate environment. This isn't just a home. It's a fresh chapter waiting to be written under open skies, with room to grow and space to stay.
Contact an agent
Home facts
- Year built:2011
- Listing ID #:10625760
- Updated:January 11, 2026 at 11:48 AM
Rooms and interior
- Bedrooms:4
- Total bathrooms:2
- Full bathrooms:2
- Living area:1,976 sq. ft.
Heating and cooling
- Cooling:Attic Fan, Central Air
- Heating:Central, Forced Air
Structure and exterior
- Roof:Composition
- Year built:2011
- Building area:1,976 sq. ft.
- Lot area:5.52 Acres
Schools
- High school:Pickens County
- Middle school:Pickens County
- Elementary school:Hill City
Utilities
- Water:Well
- Sewer:Septic Tank
Finances and disclosures
- Price:$389,900
- Price per sq. ft.:$197.32
- Tax amount:$2,100 (2024)
New listings near 1575 Davis Road W
 $230,000Active3 beds 2 baths
$230,000Active3 beds 2 baths13396 State Rte 53 Highway, Fairmount, GA 30139
MLS# 10661184Listed by: Berkshire Hathaway HomeServices Georgia Properties $707,777Active4 beds 3 baths3,132 sq. ft.
$707,777Active4 beds 3 baths3,132 sq. ft.2520 Carlan Road, Fairmount, GA 30139
MLS# 10660085Listed by: RE/MAX Town & Country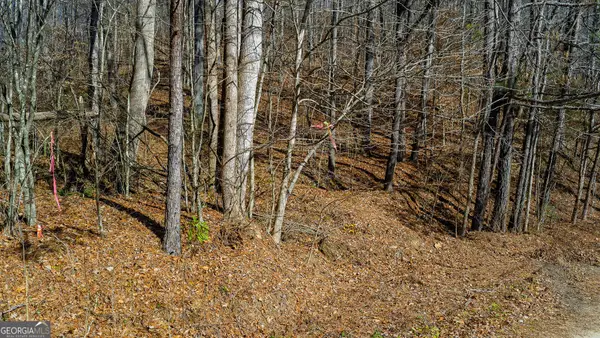 $69,900Active3.53 Acres
$69,900Active3.53 Acres0 Rambling Road, Fairmount, GA 30139
MLS# 10657762Listed by: RE/MAX Town & Country Jasper $290,000Active2 beds 1 baths
$290,000Active2 beds 1 baths572 Young Loop, Fairmount, GA 30139
MLS# 10656299Listed by: Atlanta Communities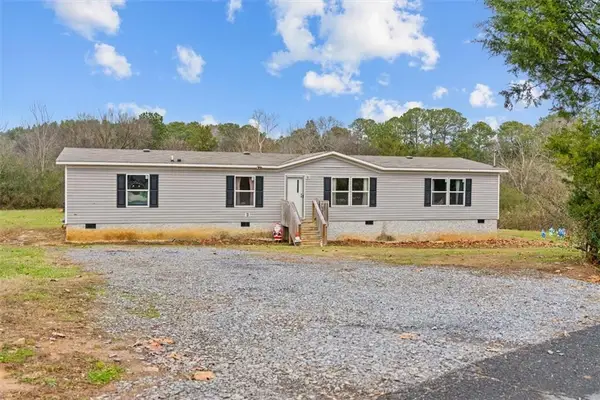 $250,000Active4 beds 2 baths1,904 sq. ft.
$250,000Active4 beds 2 baths1,904 sq. ft.1185 Shirley Road Se, Fairmount, GA 30139
MLS# 7690762Listed by: SELLING NORTH GEORGIA REALTY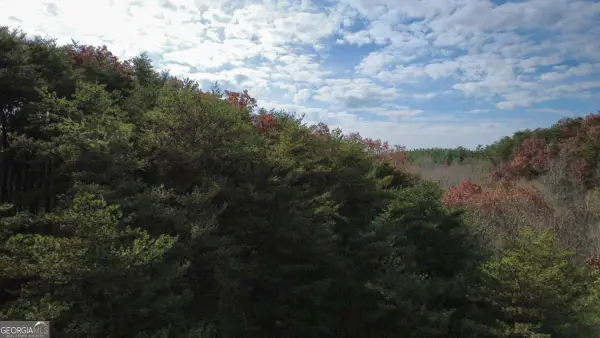 $70,000Active4.89 Acres
$70,000Active4.89 AcresTRACT 30 Deerfield Estates, Fairmount, GA 30139
MLS# 10654728Listed by: Cantrell Realty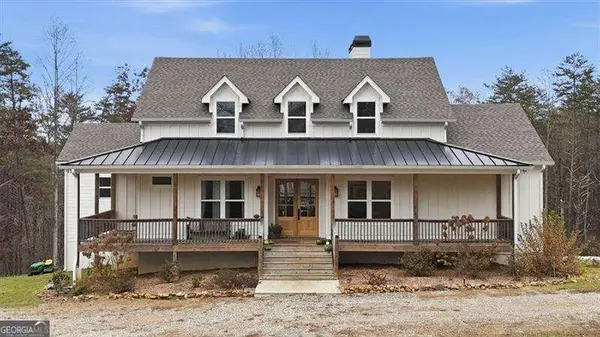 $1,499,000Active3 beds 3 baths2,536 sq. ft.
$1,499,000Active3 beds 3 baths2,536 sq. ft.744 Moores Gin Road, Fairmount, GA 30139
MLS# 10649943Listed by: Atlanta Communities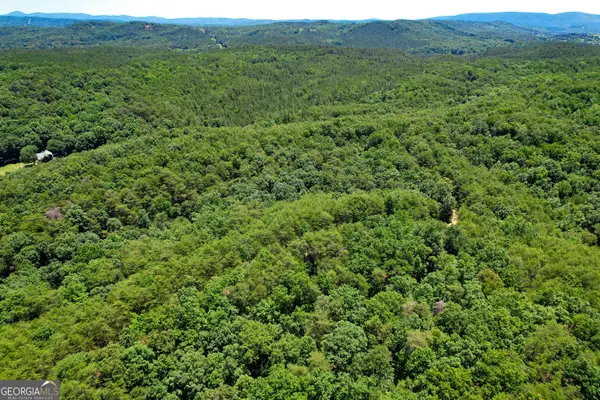 $599,900Active111.25 Acres
$599,900Active111.25 Acres111 +/- Acres Off Slate Mine Road, Fairmount, GA 30139
MLS# 10645692Listed by: Whitetail Properties Real Estate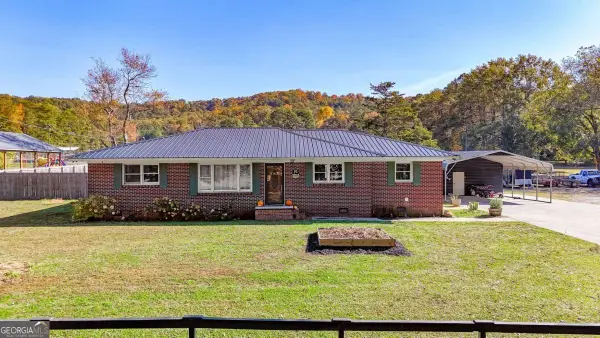 $395,000Active4 beds 3 baths
$395,000Active4 beds 3 baths202 Peachtree Street, Fairmount, GA 30139
MLS# 10640245Listed by: Atlanta Communities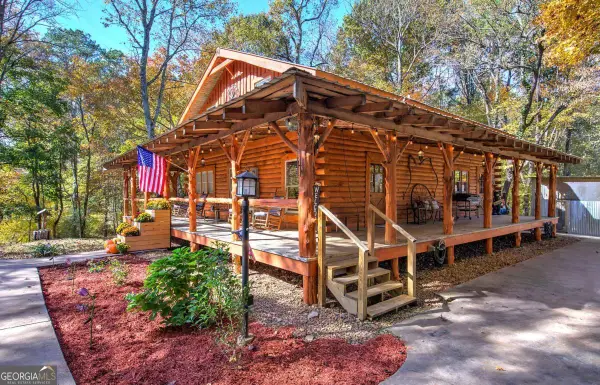 $549,000Active3 beds 3 baths
$549,000Active3 beds 3 baths647 Knightbottom Road Se, Fairmount, GA 30139
MLS# 10638493Listed by: Better Homes GA
