53 Sleepy Hollow Drive, Fleming, GA 31309
Local realty services provided by:Better Homes and Gardens Real Estate Legacy
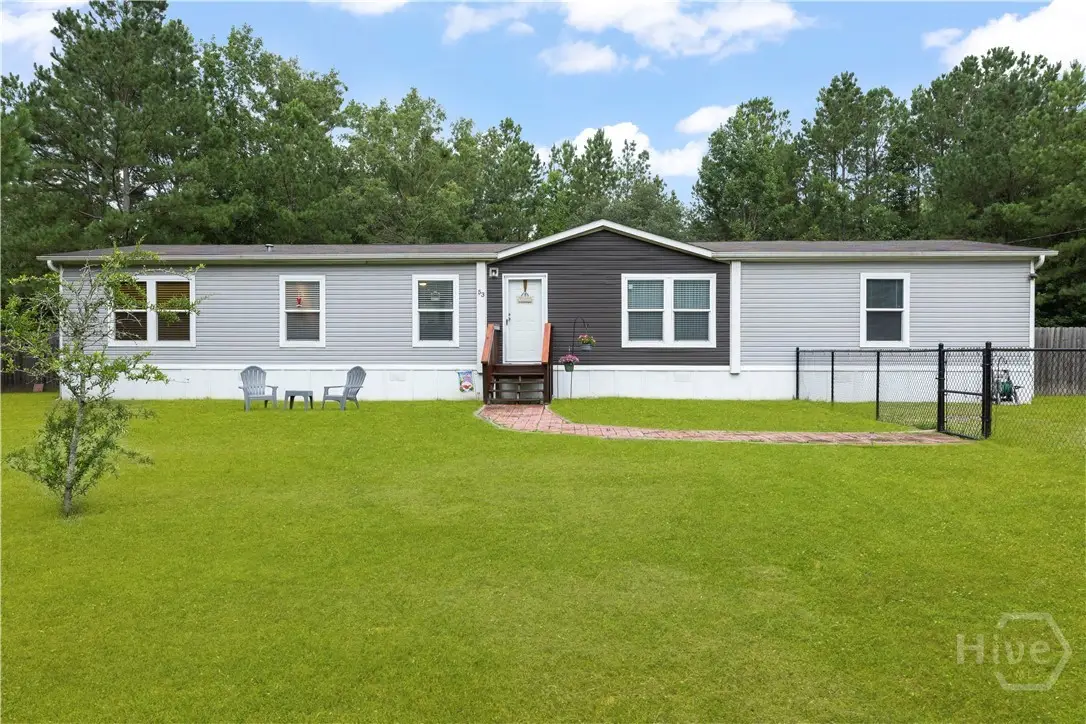
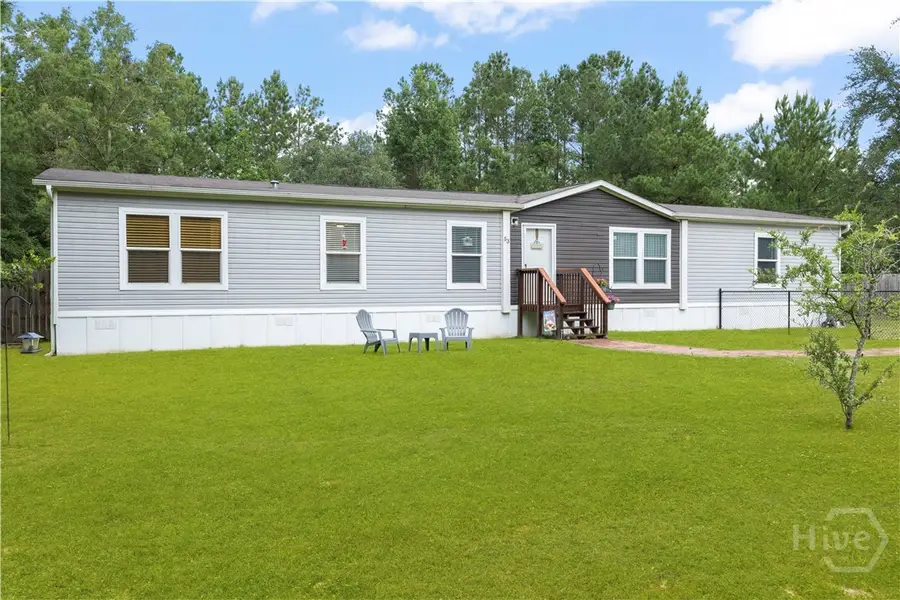
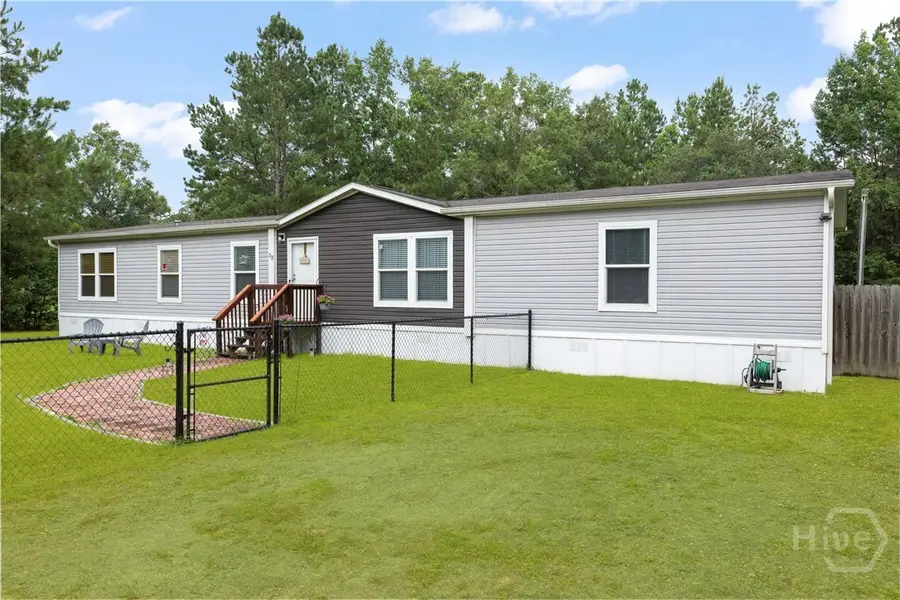
Listed by:teresa h. cowart
Office:re/max accent
MLS#:SA334190
Source:GA_SABOR
Price summary
- Price:$216,999
- Price per sq. ft.:$101.97
About this home
Welcome to 53 Sleepy Hollow - Your Private Retreat in the Heart of Fleming, GA! Tucked away on a quiet dead-end road, this beautifully maintained 4-bedroom, 3-bathroom home offers the perfect combination of comfort & peaceful country living. With 2,128 square feet of thoughtfully designed living space, the split floor plan with an open concept that provides room to grow, relax, and entertain.Vinyl flooring in the main living areas and the primary suite adds durability and style, while plush carpeted bedrooms provide comfort for the rest of the family or guests.Retreat to your spacious primary suite, featuring a luxurious garden tub, separate shower, and double vanities. Outside, enjoy the privacy of a fully fenced backyard with a 6-ft privacy fence, while the front yard is lined with a charming 4-ft black fence. Don't miss your chance to call this serene slice of Georgia home!
Contact an agent
Home facts
- Year built:2018
- Listing Id #:SA334190
- Added:27 day(s) ago
- Updated:August 15, 2025 at 07:13 AM
Rooms and interior
- Bedrooms:4
- Total bathrooms:2
- Full bathrooms:2
- Living area:2,128 sq. ft.
Heating and cooling
- Cooling:Central Air, Electric
- Heating:Central, Electric
Structure and exterior
- Roof:Asphalt
- Year built:2018
- Building area:2,128 sq. ft.
- Lot area:0.83 Acres
Utilities
- Water:Private, Well
- Sewer:Septic Tank
Finances and disclosures
- Price:$216,999
- Price per sq. ft.:$101.97
- Tax amount:$1,247 (2024)
New listings near 53 Sleepy Hollow Drive
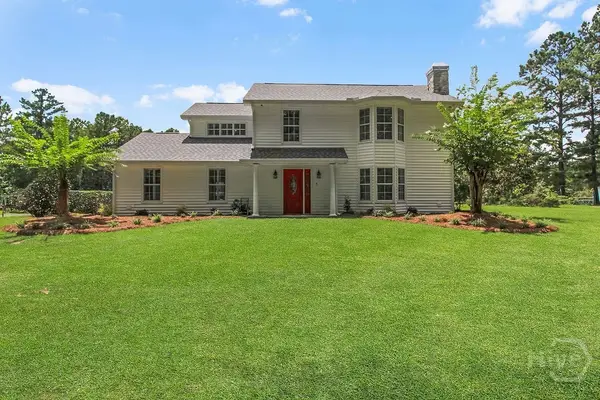 $329,900Pending3 beds 3 baths2,733 sq. ft.
$329,900Pending3 beds 3 baths2,733 sq. ft.2384 Mount Olivet Church Road, Fleming, GA 31309
MLS# SA334218Listed by: REAL BROKER, LLC- Open Sun, 1 to 3pm
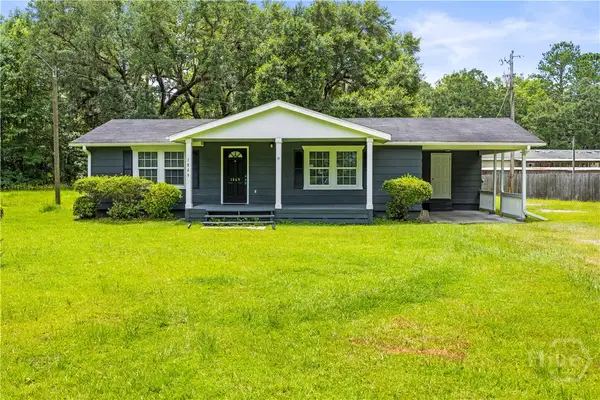 $234,900Active2 beds 1 baths960 sq. ft.
$234,900Active2 beds 1 baths960 sq. ft.1869 Freedman Grove Road, Fleming, GA 31309
MLS# SA333934Listed by: EXP REALTY LLC 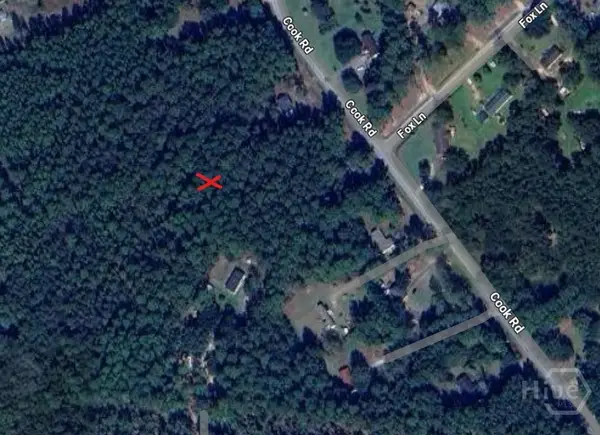 $140,000Active4 Acres
$140,000Active4 Acres0 Pate Rogers Road, Fleming, GA 31309
MLS# SA332157Listed by: WEICHERT, REALTORS - RE PROFES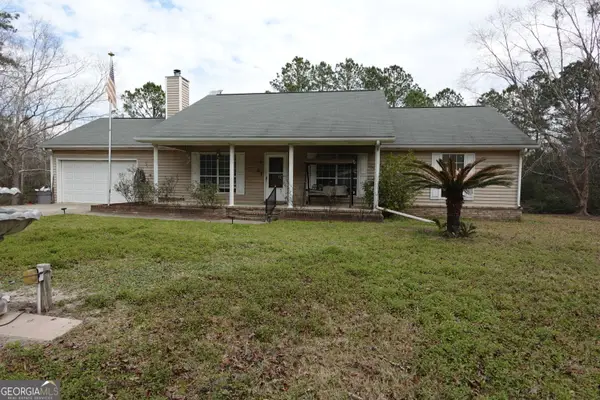 $250,000Active3 beds 2 baths1,612 sq. ft.
$250,000Active3 beds 2 baths1,612 sq. ft.28 Rabbit Road, Fleming, GA 31309
MLS# 10471726Listed by: Sell Your Home Services LLC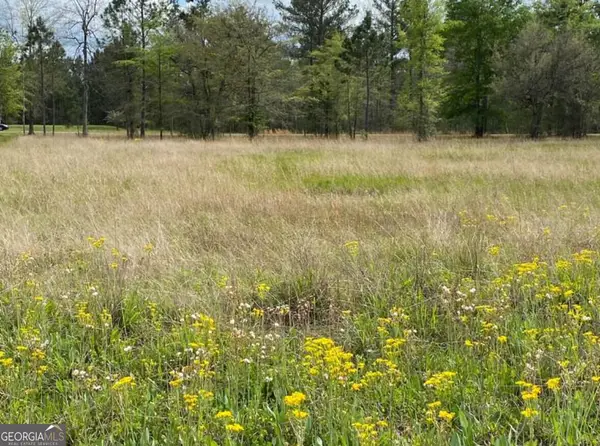 $55,000Active1.01 Acres
$55,000Active1.01 Acres0 Main Trail, Fleming, GA 31309
MLS# 10385280Listed by: Homecoin.com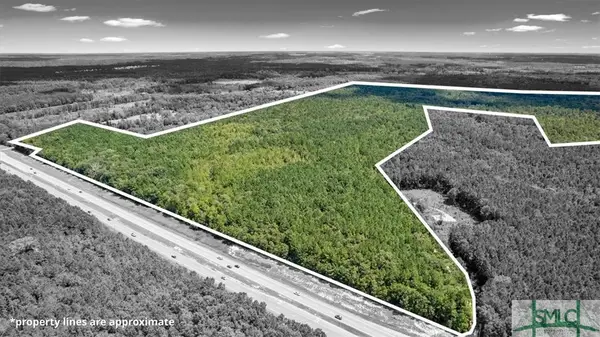 $1,300,000Active262.44 Acres
$1,300,000Active262.44 Acres262.44 AC Leroy Coffer Highway, Fleming, GA 31309
MLS# 319078Listed by: COLDWELL BANKER SOUTHERN COAST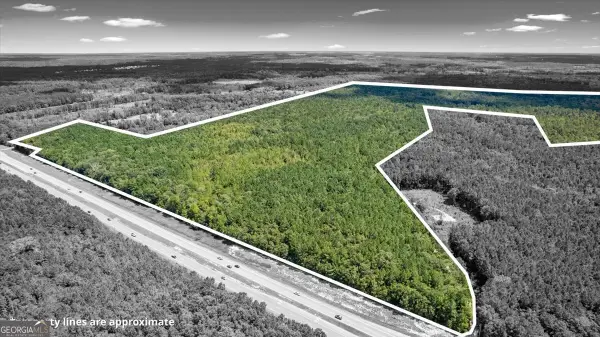 $1,300,000Active-- beds -- baths
$1,300,000Active-- beds -- baths262.44 AC Leroy Coffer Highway, Fleming, GA 31309
MLS# 10372828Listed by: Coldwell Banker Southern Coast
