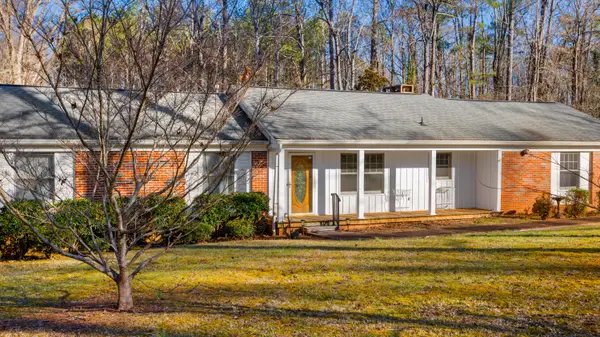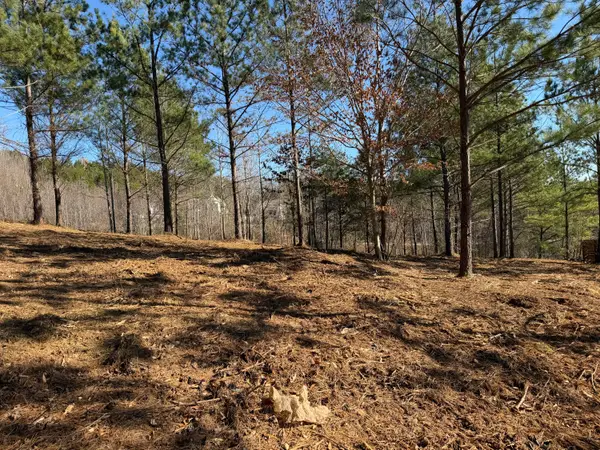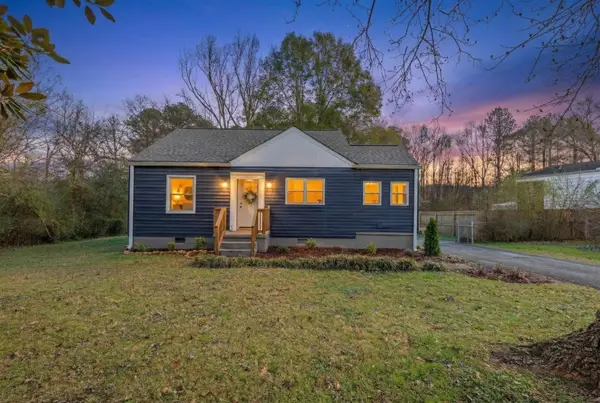16 Japonica Street, Flintstone, GA 30725
Local realty services provided by:Better Homes and Gardens Real Estate Heritage Group
16 Japonica Street,Flintstone, GA 30725
$362,500
- 4 Beds
- 3 Baths
- 2,375 sq. ft.
- Single family
- Active
Listed by: randy durham
Office: real estate partners chattanooga, llc.
MLS#:3012624
Source:NASHVILLE
Price summary
- Price:$362,500
- Price per sq. ft.:$152.63
About this home
Gorgeous one level home in quiet community of Chattanooga Valley! Absolutely move in ready! This home offers hard to find features. First, there is a 600 square foot apartment / bonus area with kitchenette, cathedral ceiling with wood beam, laundry room, walk-in closet, full bath, separate water heater, separate heat & air system, LVP floors and French doors to open deck area. Perfect for a family member, huge rec room, home school or craft room. And there is a 12' x 41' RV carport with 6' x 12' storage building, asphalt driveway and power hookup. This carport could be easily enclosed for a large garage or workshop building. Brand new first-class kitchen with granite countertops, tile backsplash, stainless steel appliances, recessed lighting and eat bar. Kitchen opens into great room with skylight and fireplace. Gleaming refinished white oak hardwood floors in living room & dining room, hallway and bedrooms, ceramic tile bathrooms and quality LVP flooring in kitchen, den and apartment. Outside area includes tile front porch, 12' x 30' open deck area on rear of home, fenced backyard, 13' x 14' storage building, level corner lot and plenty of off street parking area. Relax on the deck and enjoy scenic view of Lookout Mountain and spectacular evening sunsets over the mountain. Other home features include 400 amp electrical service, EPB fiber optics high speed internet, updated vinyl insulated windows and architectural shingle roof. Home is nestled at foot of Lookout Mountain and just 15 minutes to downtown Chattanooga, Fort Oglethorpe and Chickamauga. Home has had only one previous owner. South facing home make it a perfect candidate for solar installation And plenty of room in backyard for garden beds with full day of sunlight. Owner/Agent.
Contact an agent
Home facts
- Year built:1966
- Listing ID #:3012624
- Added:100 day(s) ago
- Updated:January 22, 2026 at 03:55 PM
Rooms and interior
- Bedrooms:4
- Total bathrooms:3
- Full bathrooms:3
- Living area:2,375 sq. ft.
Heating and cooling
- Cooling:Ceiling Fan(s), Central Air, Electric
- Heating:Central, Electric, Heat Pump
Structure and exterior
- Roof:Asphalt
- Year built:1966
- Building area:2,375 sq. ft.
- Lot area:0.42 Acres
Schools
- High school:Ridgeland High School
- Middle school:Chattanooga Valley Middle School
- Elementary school:Chattanooga Valley Elementary School
Utilities
- Water:Public, Water Available
- Sewer:Public Sewer
Finances and disclosures
- Price:$362,500
- Price per sq. ft.:$152.63
- Tax amount:$1,882
New listings near 16 Japonica Street
- New
 $300,000Active3 beds 2 baths1,876 sq. ft.
$300,000Active3 beds 2 baths1,876 sq. ft.26 Eagle Cliff Drive, Flintstone, GA 30725
MLS# 1526930Listed by: KELLER WILLIAMS REALTY - New
 $399,900Active-- beds -- baths3,072 sq. ft.
$399,900Active-- beds -- baths3,072 sq. ft.196 North Avenue, Flintstone, GA 30725
MLS# 3098458Listed by: GREATER CHATTANOOGA REALTY, KELLER WILLIAMS REALTY  $139,900Pending2 beds 2 baths744 sq. ft.
$139,900Pending2 beds 2 baths744 sq. ft.49 Hays Hollow Rd., Flintstone, GA 30725
MLS# 1526413Listed by: RE/MAX REAL ESTATE CENTER- Open Sun, 2 to 4pm
 $687,000Active5 beds 4 baths3,198 sq. ft.
$687,000Active5 beds 4 baths3,198 sq. ft.1854 Powder Springs Circle, Flintstone, GA 30725
MLS# 1526371Listed by: KELLER WILLIAMS REALTY  $280,000Active3 beds 3 baths1,318 sq. ft.
$280,000Active3 beds 3 baths1,318 sq. ft.211 Elaine Drive, Flintstone, GA 30725
MLS# 1526356Listed by: CRYE-LEIKE, REALTORS $389,000Active3 beds 2 baths2,320 sq. ft.
$389,000Active3 beds 2 baths2,320 sq. ft.152 Carmack Road, Flintstone, GA 30725
MLS# 1526022Listed by: KELLER WILLIAMS REALTY $84,900Active0.7 Acres
$84,900Active0.7 Acres14 Turkey Run, Flintstone, GA 30725
MLS# 1525275Listed by: NU VISION REALTY $224,900Active2 beds 1 baths950 sq. ft.
$224,900Active2 beds 1 baths950 sq. ft.931 Chattanooga Valley Road, Flintstone, GA 30725
MLS# 3061101Listed by: REAL ESTATE PARTNERS CHATTANOOGA, LLC $318,000Pending4 beds 2 baths1,917 sq. ft.
$318,000Pending4 beds 2 baths1,917 sq. ft.92 Nancy Lane, Flintstone, GA 30725
MLS# 1524529Listed by: KELLER WILLIAMS REALTY $379,900Active4 beds 3 baths2,088 sq. ft.
$379,900Active4 beds 3 baths2,088 sq. ft.301 Hidden Oaks Drive, Flintstone, GA 30725
MLS# 10644725Listed by: Maximum One Realty Greater Atlanta
