184 Cinderella Drive, Flintstone, GA 30725
Local realty services provided by:Better Homes and Gardens Real Estate Signature Brokers
Listed by: drew carey, emma uhler
Office: exp realty, llc.
MLS#:1522880
Source:TN_CAR
Price summary
- Price:$230,000
- Price per sq. ft.:$117.47
About this home
Back on market at no fault to seller.
Welcome to this spacious and move-in ready home in beautiful Flintstone, Georgia! Featuring 3 bedrooms plus a finished basement with a kitchenette and walkout access, this flexible space can easily serve as a 4th bedroom, in-law suite, or multi-generational living area. The fully fenced front yard installed in 2022 is perfect for pets or children to play safely. The current owner has done several major updates completed in 2022 including a new 30-year architectural shingle roof, new gutters, and fresh exterior paint. On the inside, you'll find spacious living and all new interior paint! Off from the kitchen is the large back deck that overlooks the lush greenery, perfect for entertaining or relaxing. The newer back steps off the deck connect to the front yard making it convenient for pets or children. Conveniently located less than 15 minutes from Fort Oglethorpe's shopping, dining, and hospital, and under 15 minutes to downtown Chattanooga—this home offers comfort, convenience, and versatility all in one! Not to mention, the home was just professionally cleaned and is ready for it's new owners! Schedule your showing today and don't miss out on this home!
Contact an agent
Home facts
- Year built:1969
- Listing ID #:1522880
- Added:53 day(s) ago
- Updated:December 30, 2025 at 03:54 AM
Rooms and interior
- Bedrooms:3
- Total bathrooms:3
- Full bathrooms:3
- Living area:1,958 sq. ft.
Heating and cooling
- Cooling:Central Air, Electric
- Heating:Central, Electric, Heating
Structure and exterior
- Roof:Asphalt, Shingle
- Year built:1969
- Building area:1,958 sq. ft.
- Lot area:0.41 Acres
Utilities
- Water:Public, Water Available, Water Connected
- Sewer:Septic Tank
Finances and disclosures
- Price:$230,000
- Price per sq. ft.:$117.47
- Tax amount:$1,957
New listings near 184 Cinderella Drive
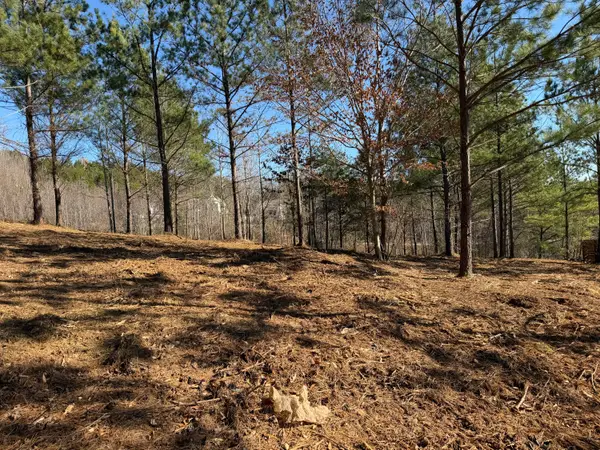 $84,900Active0.7 Acres
$84,900Active0.7 Acres14 Turkey Run, Flintstone, GA 30725
MLS# 1525275Listed by: NU VISION REALTY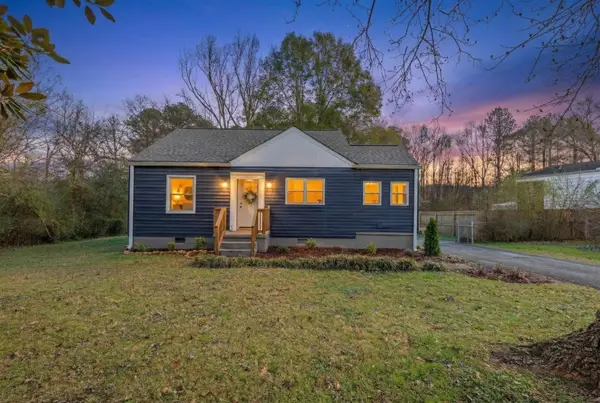 $224,900Active2 beds 1 baths950 sq. ft.
$224,900Active2 beds 1 baths950 sq. ft.931 Chattanooga Valley Road, Flintstone, GA 30725
MLS# 3061101Listed by: REAL ESTATE PARTNERS CHATTANOOGA, LLC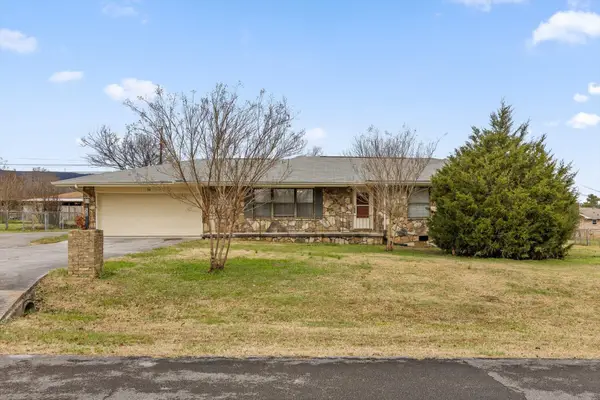 $265,000Active3 beds 2 baths1,678 sq. ft.
$265,000Active3 beds 2 baths1,678 sq. ft.58 S Japonica Street, Flintstone, GA 30725
MLS# 3057755Listed by: GREATER DOWNTOWN REALTY DBA KELLER WILLIAMS REALTY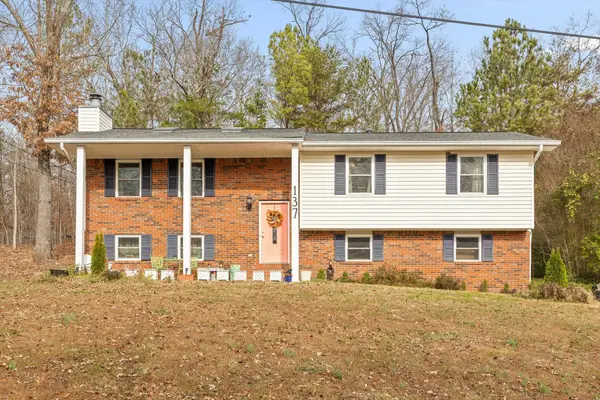 $235,000Active3 beds 2 baths1,862 sq. ft.
$235,000Active3 beds 2 baths1,862 sq. ft.137 Fox Run Circle N, Flintstone, GA 30725
MLS# 3056806Listed by: BERKSHIRE HATHAWAY HOMESERVICES J DOUGLAS PROP. $318,000Pending4 beds 2 baths1,917 sq. ft.
$318,000Pending4 beds 2 baths1,917 sq. ft.92 Nancy Lane, Flintstone, GA 30725
MLS# 1524529Listed by: KELLER WILLIAMS REALTY $379,900Active4 beds 3 baths2,088 sq. ft.
$379,900Active4 beds 3 baths2,088 sq. ft.301 Hidden Oaks Drive, Flintstone, GA 30725
MLS# 10644725Listed by: Maximum One Realty Greater Atlanta $350,000Active4 beds 3 baths1,922 sq. ft.
$350,000Active4 beds 3 baths1,922 sq. ft.433 Stanford Dr, Flintstone, GA 30725
MLS# 3042111Listed by: GREATER DOWNTOWN REALTY DBA KELLER WILLIAMS REALTY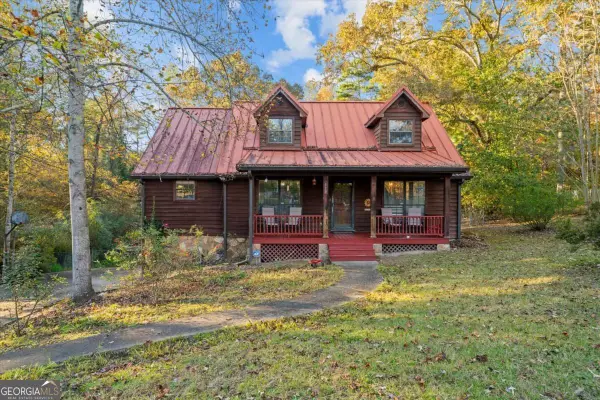 $235,000Active3 beds 2 baths1,945 sq. ft.
$235,000Active3 beds 2 baths1,945 sq. ft.113 Fox Run Circle, Flintstone, GA 30725
MLS# 10641647Listed by: The Atlanta Home Experts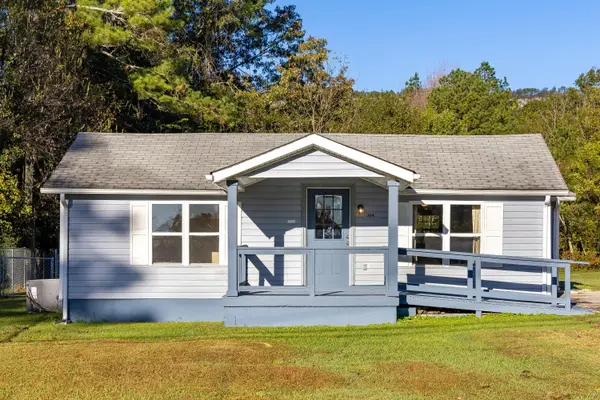 $198,500Active2 beds 1 baths840 sq. ft.
$198,500Active2 beds 1 baths840 sq. ft.304 John Thompson Road, Flintstone, GA 30725
MLS# 1522862Listed by: COLDWELL BANKER PRYOR REALTY
