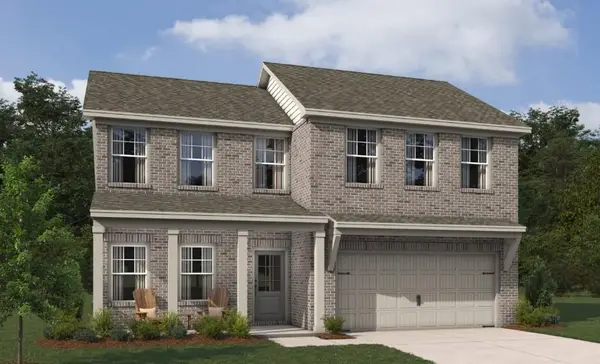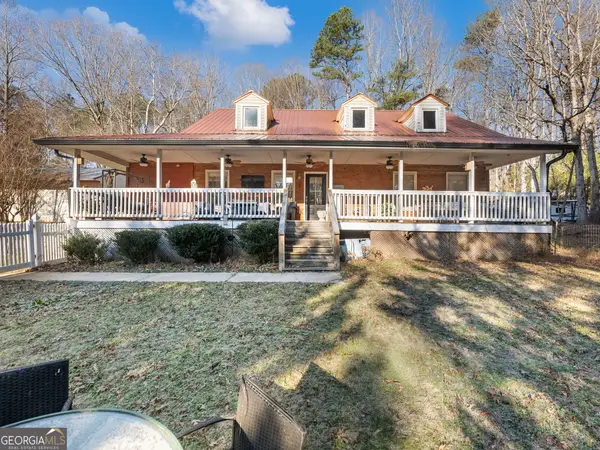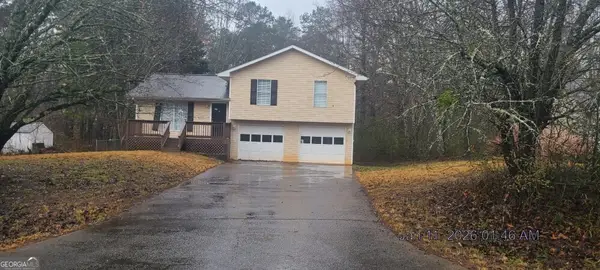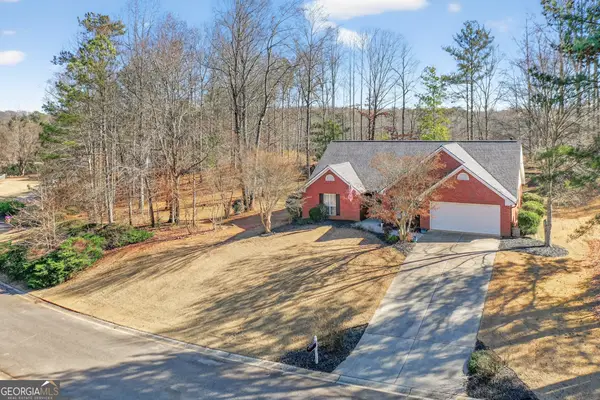4226 Quail Creek Drive, Flowery Branch, GA 30542
Local realty services provided by:Better Homes and Gardens Real Estate Metro Brokers
4226 Quail Creek Drive,Flowery Branch, GA 30542
$825,000
- 5 Beds
- 4 Baths
- 4,277 sq. ft.
- Single family
- Active
Listed by: jonathan davis, kelsey davis
Office: buford realty
MLS#:10562138
Source:METROMLS
Price summary
- Price:$825,000
- Price per sq. ft.:$192.89
- Monthly HOA dues:$20.83
About this home
*PRICED BELOW APPRAISAL VALUE* *Special Financing Offer - Buyer Incentive: Up to $4,000 Toward Closing Costs or Rate Buydown! Purchase with our preferred lender and receive up to $4,000 in closing cost assistance or a rate buydown, helping you save upfront or lower your monthly payment! Contact us for details.* Nestled on a sprawling 1.31-acre parcel of land, this stunning new construction farmhouse offers an unparalleled blend of sophistication and charm. Coppersmith gas lanterns flank the front door, casting a warm glow over the charming gazebo on the front porch. Step through the knotty alder front doors into the foyer, where high ceilings create an airy atmosphere. The living room, adorned with exposed beams crafted from vintage barn wood, offers a cozy retreat for relaxation or entertaining. The kitchen, a culinary haven, boasts custom cabinets and Cambria quartz countertops. A Dutch door leads from the kitchen to the covered porch, seamlessly blending indoor and outdoor living spaces. Stainless steel Cafe appliances with brass handles, including an ILVE gas stove and electric oven, promise culinary excellence. A vintage Egyptian door opens up to a spacious pantry complete with custom shelving. Brass finishes on faucets, cabinet knobs, and door handles exude timeless sophistication. The master bedroom awaits, featuring a tray ceiling accented with exposed Kentucky pasture fence wood. Two Egyptian vintage antique doors add character throughout the room. The master bath indulges with marble tile and a claw foot tub for luxurious bathing. The partially finished basement offers flexible spaces, including a living room/den area that could easily become a full kitchen and independent living space. Additional bonus rooms provide opportunities for offices, gym or theater. Dual one-car garages, located on the main level and basement, provide ample parking and storage. With extreme attention to detail evident in every corner, this farmhouse offers a lifestyle of unparalleled comfort and refinement. Located minutes away from the Atlanta Falcons Training Complex!! Don't miss your chance to experience country living at its finest! A MUST SEE!!
Contact an agent
Home facts
- Year built:2024
- Listing ID #:10562138
- Updated:January 23, 2026 at 11:58 AM
Rooms and interior
- Bedrooms:5
- Total bathrooms:4
- Full bathrooms:3
- Half bathrooms:1
- Living area:4,277 sq. ft.
Heating and cooling
- Cooling:Ceiling Fan(s), Central Air
- Heating:Central
Structure and exterior
- Roof:Metal
- Year built:2024
- Building area:4,277 sq. ft.
- Lot area:1.31 Acres
Schools
- High school:Johnson
- Middle school:South Hall
- Elementary school:Chestnut Mountain
Utilities
- Water:Public
- Sewer:Septic Tank
Finances and disclosures
- Price:$825,000
- Price per sq. ft.:$192.89
- Tax amount:$655 (2023)
New listings near 4226 Quail Creek Drive
- New
 $456,330Active4 beds 3 baths2,053 sq. ft.
$456,330Active4 beds 3 baths2,053 sq. ft.5541 Coalie Trace, Flowery Branch, GA 30542
MLS# 7708350Listed by: ASHTON WOODS REALTY, LLC - Coming Soon
 $549,900Coming Soon4 beds 3 baths
$549,900Coming Soon4 beds 3 baths7141 Birch View Court, Flowery Branch, GA 30542
MLS# 10677534Listed by: Keller Williams Rlty Atl. Part - New
 $619,900Active5 beds 4 baths3,374 sq. ft.
$619,900Active5 beds 4 baths3,374 sq. ft.6833 Benjamin Drive, Flowery Branch, GA 30542
MLS# 10676819Listed by: Keller Williams Lanier Partners - New
 $599,000Active3 beds 3 baths1,476 sq. ft.
$599,000Active3 beds 3 baths1,476 sq. ft.7389 Williams Road, Flowery Branch, GA 30542
MLS# 10676039Listed by: Keller Williams Rlty First Atl - New
 $799,900Active5 beds 4 baths6,140 sq. ft.
$799,900Active5 beds 4 baths6,140 sq. ft.8023 Sleepy Lagoon Way, Flowery Branch, GA 30542
MLS# 10675674Listed by: Re/Max Tru, Inc. - New
 $850,000Active4 beds 4 baths
$850,000Active4 beds 4 baths6465 Yacht Club Road, Flowery Branch, GA 30542
MLS# 10675547Listed by: Pure Real Estate Solutions - New
 $100,000Active3 beds 2 baths1,168 sq. ft.
$100,000Active3 beds 2 baths1,168 sq. ft.6412 River Hill Drive, Flowery Branch, GA 30542
MLS# 10675213Listed by: Lawrence Realty Grp. GA - New
 $525,000Active5 beds 5 baths3,477 sq. ft.
$525,000Active5 beds 5 baths3,477 sq. ft.6416 Deep Woods Court, Flowery Branch, GA 30542
MLS# 10674966Listed by: Candler Real Estate Group - New
 $669,000Active7 beds 5 baths
$669,000Active7 beds 5 baths5011 Glen Forrest Drive, Flowery Branch, GA 30542
MLS# 10674949Listed by: Best Realty, LLC  $419,500Pending3 beds 2 baths2,164 sq. ft.
$419,500Pending3 beds 2 baths2,164 sq. ft.5926 Clipper Bay, Flowery Branch, GA 30542
MLS# 10674516Listed by: Keller Williams Rlty Atl. Part
