4610 Blakeford Court, Flowery Branch, GA 30542
Local realty services provided by:Better Homes and Gardens Real Estate Metro Brokers
4610 Blakeford Court,Flowery Branch, GA 30542
$925,000
- 4 Beds
- 5 Baths
- 3,455 sq. ft.
- Single family
- Active
Listed by: susan verlander
Office: southcreek luxury properties
MLS#:7629037
Source:FIRSTMLS
Price summary
- Price:$925,000
- Price per sq. ft.:$267.73
About this home
Rare lakefront lot in Royal Lakes with lake and golf course views. Home Plan is designed and ready to be built. Buyer may choose interior finishes with Award Winning Harcrest Homes Professional Design Team. Construction time is approximately 8 months and sales price is firm. This is a wonderful location on a private cul-de-sac and the homesite provides a private setting - great for outdoor living on the main level covered deck or terrace level covered porch. All of the best features like 10' ceilings, Quartz countertops, Hardwood floors are included in the price and generous allowances gives you or your buyer a chance to build a modern executive country club home. Royal Lakes is a hidden gem in a huge growth area with easy access to Interstate 985, the charming town of Flowery Branch, Lake Lanier or the booming town of Braselton. The Annual dues paid by Royal Lake Residents includes a Social Membership in Royal Lakes Golf and Country Club. The Social Membership includes Swimming Pool and Clubhouse Privileges, Inclusion in Country Club Events, Charge Account for the Pool and Clubhouse Purchases, Discounted Rates for Banquet and Private Events.
Contact an agent
Home facts
- Year built:2025
- Listing ID #:7629037
- Updated:November 14, 2025 at 02:25 PM
Rooms and interior
- Bedrooms:4
- Total bathrooms:5
- Full bathrooms:4
- Half bathrooms:1
- Living area:3,455 sq. ft.
Heating and cooling
- Cooling:Central Air
- Heating:Central
Structure and exterior
- Roof:Shingle
- Year built:2025
- Building area:3,455 sq. ft.
- Lot area:0.63 Acres
Schools
- High school:Johnson - Hall
- Middle school:South Hall
- Elementary school:Chicopee
Utilities
- Water:Public
- Sewer:Septic Tank
Finances and disclosures
- Price:$925,000
- Price per sq. ft.:$267.73
- Tax amount:$487 (2024)
New listings near 4610 Blakeford Court
- New
 $349,900Active3 beds 3 baths1,800 sq. ft.
$349,900Active3 beds 3 baths1,800 sq. ft.5321 Frontier Court, Flowery Branch, GA 30542
MLS# 7681216Listed by: ASHTON WOODS REALTY, LLC - New
 $499,900Active5 beds 4 baths3,208 sq. ft.
$499,900Active5 beds 4 baths3,208 sq. ft.5556 Coalie Trace, Flowery Branch, GA 30542
MLS# 7681192Listed by: ASHTON WOODS REALTY, LLC - New
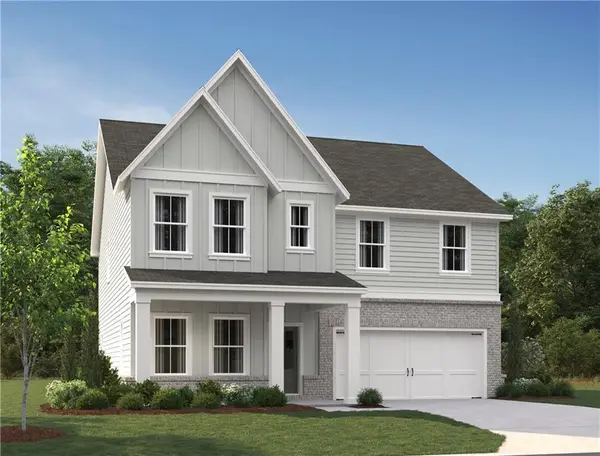 $468,375Active5 beds 4 baths2,801 sq. ft.
$468,375Active5 beds 4 baths2,801 sq. ft.5465 Hardgrove Way, Flowery Branch, GA 30542
MLS# 7681062Listed by: ASHTON WOODS REALTY, LLC - New
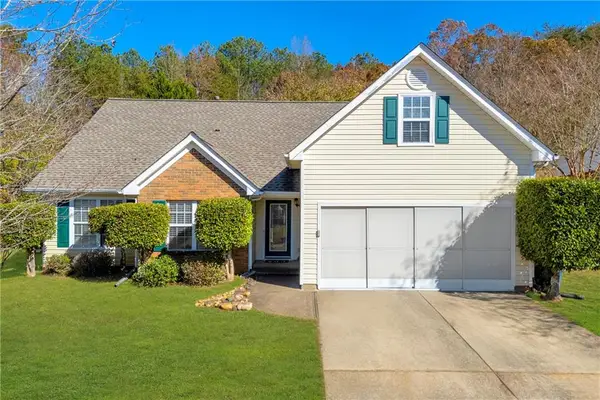 $380,000Active4 beds 2 baths1,886 sq. ft.
$380,000Active4 beds 2 baths1,886 sq. ft.6225 S Port Drive, Flowery Branch, GA 30542
MLS# 7680472Listed by: NORTHGROUP REAL ESTATE - New
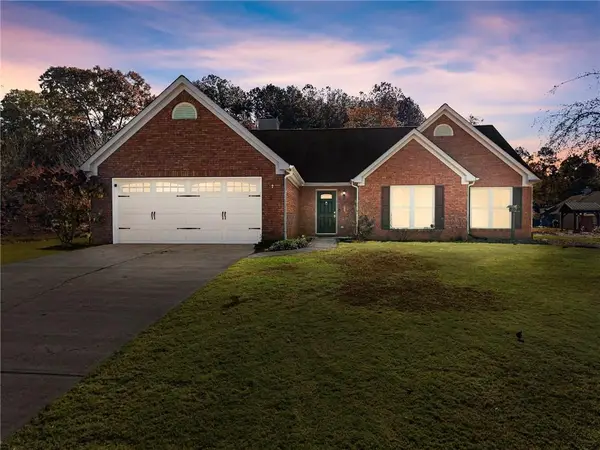 $399,999Active3 beds 2 baths1,897 sq. ft.
$399,999Active3 beds 2 baths1,897 sq. ft.6228 Rock Port Dr, Flowery Branch, GA 30542
MLS# 7680077Listed by: KELLER WILLIAMS LANIER PARTNERS - New
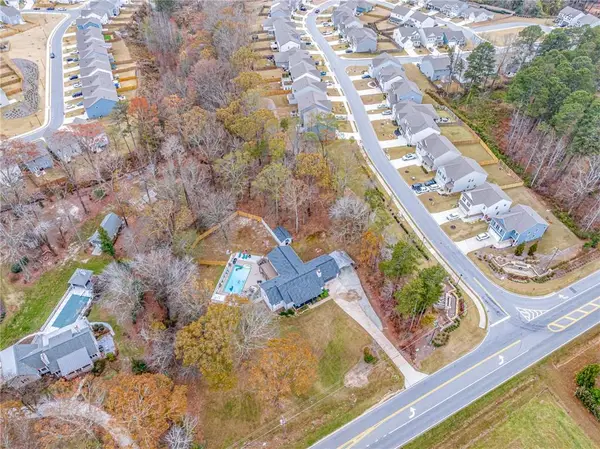 $545,000Active3 beds 3 baths3,100 sq. ft.
$545,000Active3 beds 3 baths3,100 sq. ft.5585 Mcever Road, Flowery Branch, GA 30542
MLS# 7679855Listed by: VIRTUAL PROPERTIES REALTY.COM - New
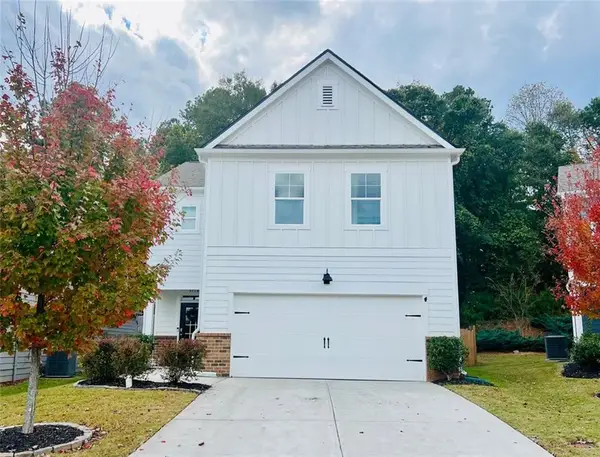 $412,000Active4 beds 3 baths2,193 sq. ft.
$412,000Active4 beds 3 baths2,193 sq. ft.5714 Turnstone Trail, Flowery Branch, GA 30542
MLS# 7679728Listed by: VIRTUAL PROPERTIES REALTY.COM - New
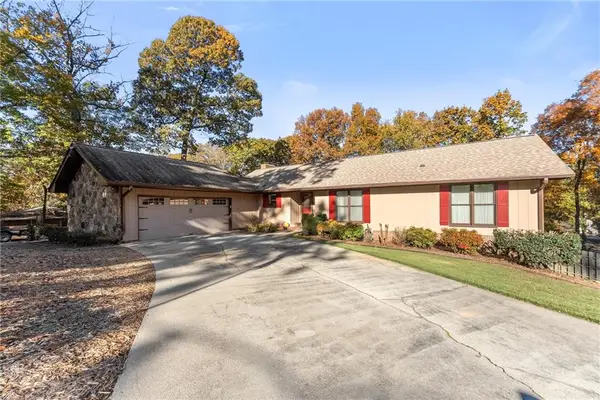 $450,000Active3 beds 3 baths3,328 sq. ft.
$450,000Active3 beds 3 baths3,328 sq. ft.5788 Norton Circle, Flowery Branch, GA 30542
MLS# 7679080Listed by: KELLER WILLIAMS LANIER PARTNERS - New
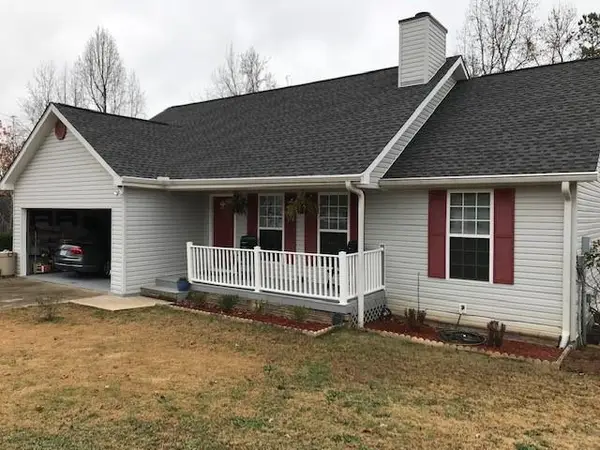 $379,900Active4 beds 3 baths1,277 sq. ft.
$379,900Active4 beds 3 baths1,277 sq. ft.4086 Parks Road, Flowery Branch, GA 30542
MLS# 7678825Listed by: VIRTUAL PROPERTIES REALTY.COM - New
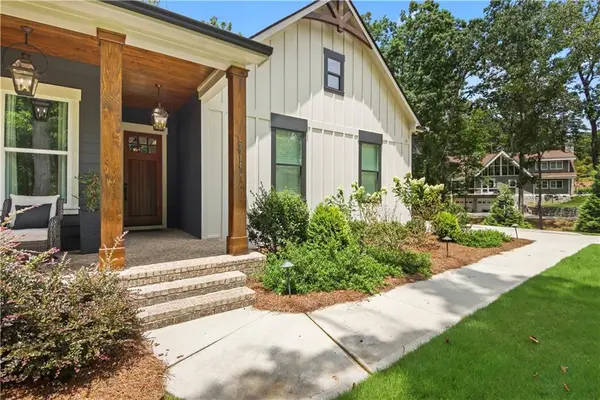 $1,699,988Active4 beds 5 baths5,600 sq. ft.
$1,699,988Active4 beds 5 baths5,600 sq. ft.6014 Warpath Road, Flowery Branch, GA 30542
MLS# 7678634Listed by: ATLANTA COMMUNITIES
