5325 Retreat Drive, Flowery Branch, GA 30542
Local realty services provided by:Better Homes and Gardens Real Estate Metro Brokers
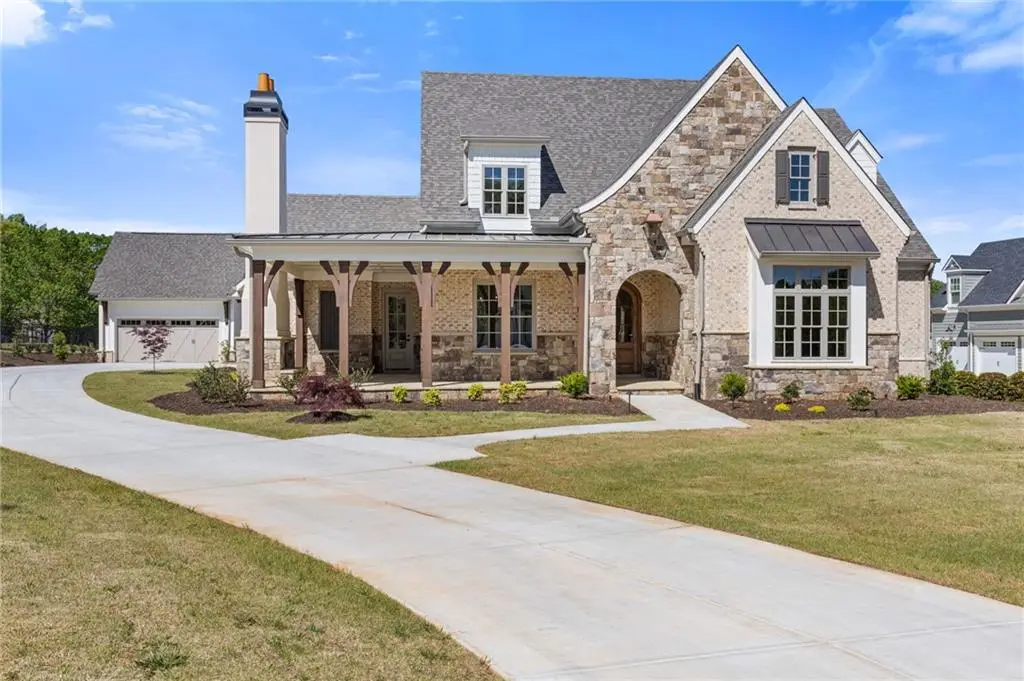
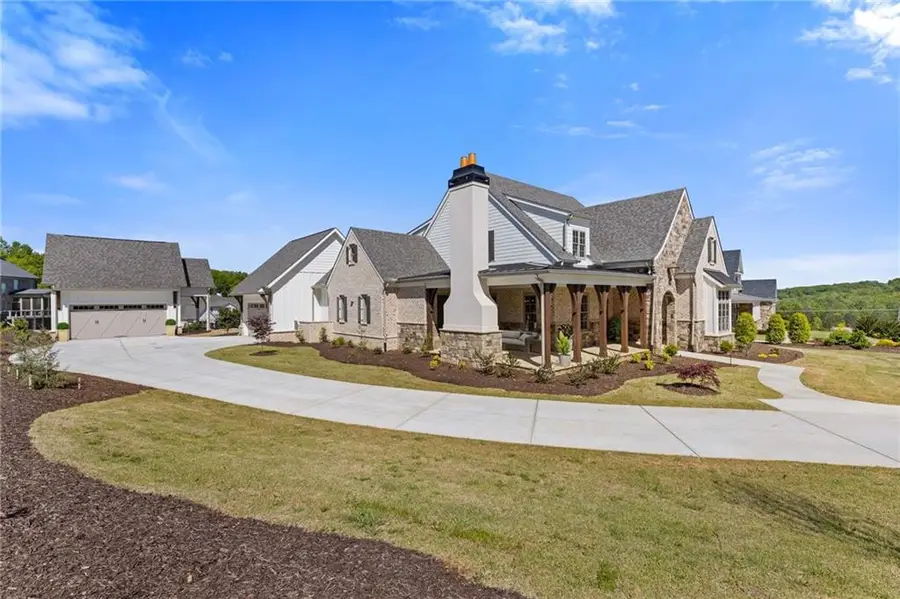
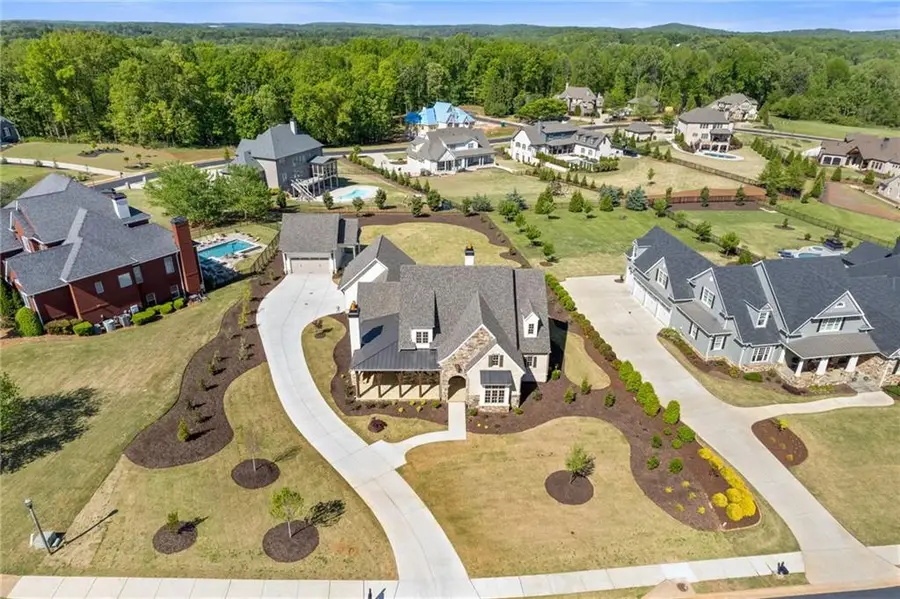
Listed by:diane h edwards
Office:funari realty, llc.
MLS#:7481936
Source:FIRSTMLS
Price summary
- Price:$1,549,000
- Price per sq. ft.:$382.47
- Monthly HOA dues:$58.33
About this home
Exquisite brick and stone custom home is a stunning embodiment of modern luxury, nestled in the sought-after Retreat at Chestnut Mountain community. Offering 4 bedrooms, 4 full baths and 1 half bath, this Open-Concept, Custom-Designed Floorplan effortlessly flows from one room to the next with high-end features displayed throughout. LARGE WRAPAROUND FRONT AND SIDE PORCH WITH OUTDOOR FIREPLACE and a REAR SCREENED PORCH WITH FULL OUTDOOR KITCHEN, directly off the family room, make the transition from outdoor to indoor living/ entertaining seamless.
The Main Floor features a gourmet kitchen where functionality meets aesthetics. Carrara Marble countertops on both the “prep” island and the huge breakfast bar, and the backsplash are a focal point of this beautiful kitchen. The stainless-steel appliance package adds to the sleek look of the overall kitchen design featuring a 42” Subzero Smart refrigerator and a 48” KitchenAid Smart Commercial-Style Gas Range with 6-burners, a Griddle, and a double oven. Beautiful custom cabinetry with soft close feature incorporates smart storage solutions/organizers for efficiency. The beautiful Venetian plaster custom range hood completes the luxurious design. A stylish wet bar with beverage cooler is perfect for entertaining and is a smooth transition from the kitchen open to the elegant dining room. The walk-in pantry has custom built shelving. The family room is open to the kitchen, has wood beamed ceiling and fireplace that adds character and appeal to the spacious living area. Walk out to the screened porch equipped with a custom outdoor kitchen with Blackstone griddle grill, sink, and refrigerator, perfect for al fresco dining and endless opportunities for family gatherings and entertaining; or for a private retreat to restore and relax. Flagstone porch flooring. Double doors lead to the primary suite on the Main Level which has a spa-like bathroom featuring a luxurious soaking tub, a separate tiled shower with zero entry, dual vanities and separate his/her walk-in closets with custom shelving. Polished nickel fixtures add to the classic elegance. The laundry room is also next to and a part of the primary suite. Upstairs are 3 bedrooms, all with ensuite baths with tile flooring/ bathtub surround, and all have walk in closets. The HUGE upstairs loft provides flex space to create what best suits your family’s lifestyle. Additional features of this home include 10-foot ceilings and beautiful hardwood flooring throughout the main level, premium lighting selections, and plush carpet for all secondary bedrooms. Professionally designed landscaping and an underground irrigation system are included, tankless water heater, spray foam insulation and more.
Enhancing the overall aesthetics of the property is the Carriage House Garage (2 car). It is a unique and versatile addition to the property; and the unfinished area over the garage offers nearly endless future customization options- increased living space, guest space, art studio, etc. It has a covered separate entry. The large level lot provides plenty of room for a future pool. SEE WHAT MAKES THIS BEAUTIFUL NEW HOME SO UNIQUE! READY FOR MOVE-IN!!
Contact an agent
Home facts
- Year built:2025
- Listing Id #:7481936
- Updated:August 03, 2025 at 07:11 AM
Rooms and interior
- Bedrooms:4
- Total bathrooms:5
- Full bathrooms:4
- Half bathrooms:1
- Living area:4,050 sq. ft.
Heating and cooling
- Cooling:Central Air, Zoned
- Heating:Natural Gas, Zoned
Structure and exterior
- Roof:Composition, Metal
- Year built:2025
- Building area:4,050 sq. ft.
- Lot area:0.82 Acres
Schools
- High school:Johnson - Hall
- Middle school:South Hall
- Elementary school:Chestnut Mountain
Utilities
- Water:Public, Water Available
- Sewer:Septic Tank
Finances and disclosures
- Price:$1,549,000
- Price per sq. ft.:$382.47
- Tax amount:$701 (2023)
New listings near 5325 Retreat Drive
- New
 $438,990Active5 beds 4 baths2,570 sq. ft.
$438,990Active5 beds 4 baths2,570 sq. ft.5254 Mulberry Creek Way - Lot 103, Flowery Branch, GA 30542
MLS# 7633654Listed by: CCG REALTY GROUP, LLC. - New
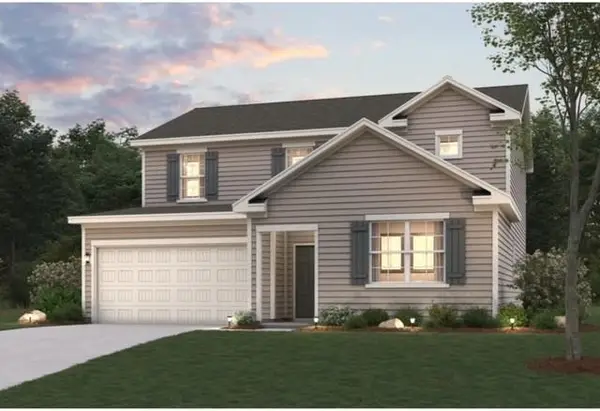 $430,990Active5 beds 4 baths2,570 sq. ft.
$430,990Active5 beds 4 baths2,570 sq. ft.5266 Mulberry Creek Way - Lot 100, Flowery Branch, GA 30542
MLS# 7633661Listed by: CCG REALTY GROUP, LLC. - New
 $450,990Active5 beds 4 baths2,775 sq. ft.
$450,990Active5 beds 4 baths2,775 sq. ft.5258 Mulberry Creek Way - Lot 102, Flowery Branch, GA 30542
MLS# 7633626Listed by: CCG REALTY GROUP, LLC. - New
 $650,000Active4 beds 2 baths2,234 sq. ft.
$650,000Active4 beds 2 baths2,234 sq. ft.6414 Deep Valley Court, Flowery Branch, GA 30542
MLS# 7633444Listed by: KELLER WILLIAMS REALTY ATLANTA PARTNERS - New
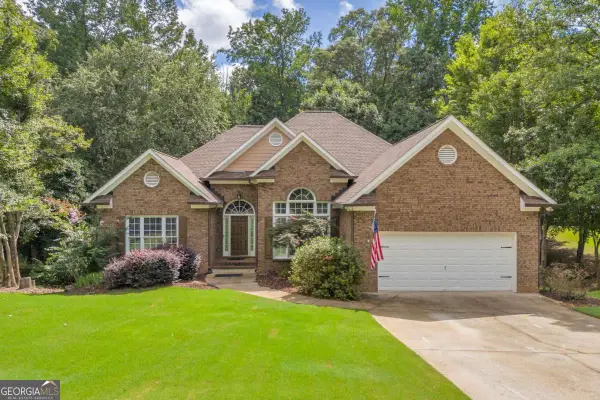 $650,000Active4 beds 2 baths
$650,000Active4 beds 2 baths6414 Deep Valley Court, Flowery Branch, GA 30542
MLS# 10585394Listed by: Keller Williams Rlty Atl.Partn - New
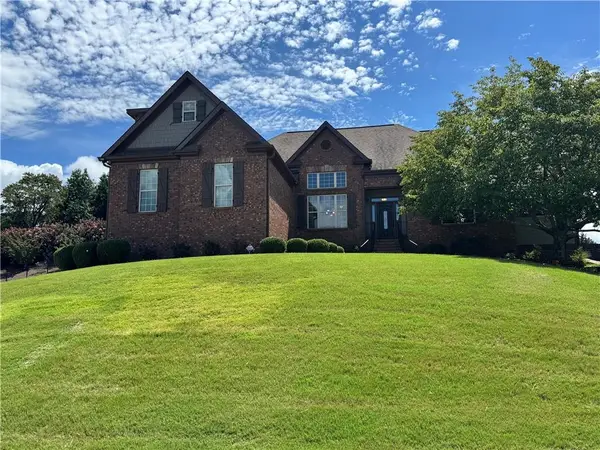 $630,000Active4 beds 3 baths2,856 sq. ft.
$630,000Active4 beds 3 baths2,856 sq. ft.5730 Boulder Ridge Court, Flowery Branch, GA 30542
MLS# 7633011Listed by: ATLANTA COMMUNITIES - New
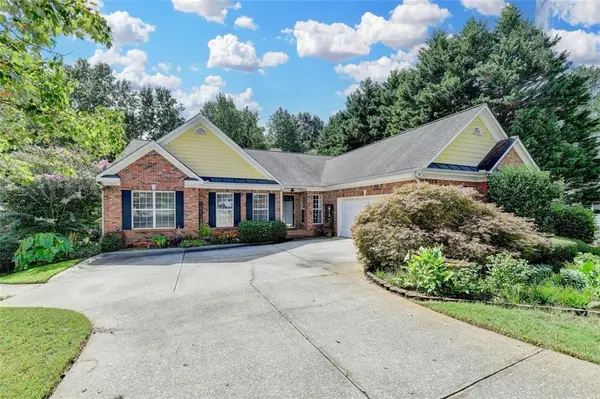 $450,000Active3 beds 2 baths2,478 sq. ft.
$450,000Active3 beds 2 baths2,478 sq. ft.6307 Bluegrass Lane, Flowery Branch, GA 30542
MLS# 7632996Listed by: KELLER WILLIAMS REALTY ATLANTA PARTNERS - New
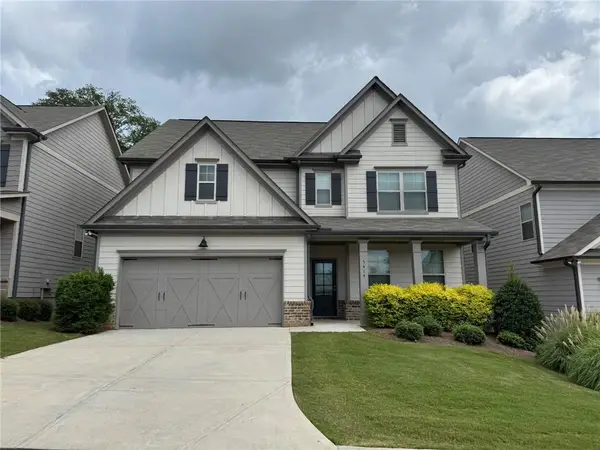 $455,000Active4 beds 3 baths2,765 sq. ft.
$455,000Active4 beds 3 baths2,765 sq. ft.5414 Long Branch Way, Flowery Branch, GA 30542
MLS# 7632737Listed by: CARTER REALTY PARTNERS, LLC - Open Sun, 2 to 4pmNew
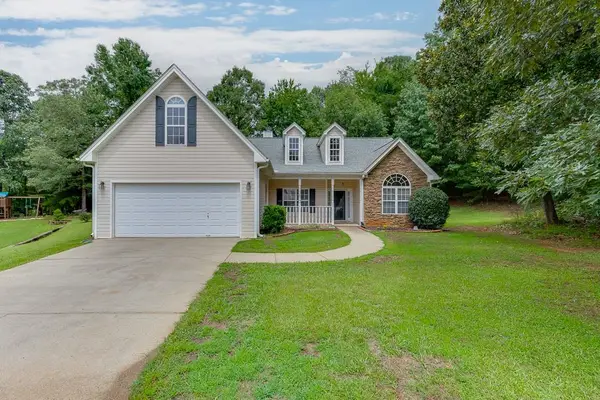 $399,999Active3 beds 2 baths2,108 sq. ft.
$399,999Active3 beds 2 baths2,108 sq. ft.6528 Sundial Avenue, Flowery Branch, GA 30542
MLS# 7632791Listed by: KELLER WILLIAMS REALTY ATLANTA PARTNERS - New
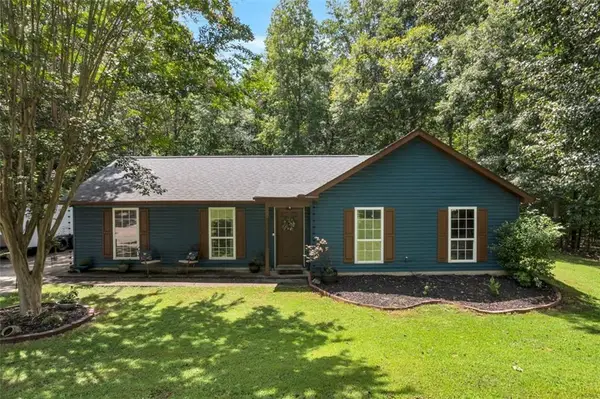 $345,000Active3 beds 2 baths1,340 sq. ft.
$345,000Active3 beds 2 baths1,340 sq. ft.6707 Spring Head Drive, Flowery Branch, GA 30542
MLS# 7632630Listed by: JOYGLE REAL ESTATE
