5427 Aurora Trail #LOT 65, Flowery Branch, GA 30542
Local realty services provided by:Better Homes and Gardens Real Estate Jackson Realty
5427 Aurora Trail #LOT 65,Flowery Branch, GA 30542
$470,242
- 5 Beds
- 4 Baths
- 2,775 sq. ft.
- Single family
- Active
Listed by:hannah whiteman
Office:ccg realty group llc
MLS#:10635532
Source:METROMLS
Price summary
- Price:$470,242
- Price per sq. ft.:$169.46
- Monthly HOA dues:$54.17
About this home
Step into the inviting charm of The Travis at Union Heights, a beautiful two-story home designed with modern living in mind. The open floorplan creates a seamless flow from the spacious kitchen, complete with a walk-in pantry, to the bright dining area and cozy great room-perfect for gathering with family and friends. For added comfort and convenience, the main level offers a welcoming foyer, an optional bedroom, and a stylish full bathroom. Upstairs, you'll find a cozy loft area, along with secondary bedrooms, a thoughtfully placed laundry room, and a luxurious primary suite. The suite features a private bath and a generous walk-in closet, offering the perfect retreat at the end of each day. Come experience a home where comfort and style come together effortlessly!
Contact an agent
Home facts
- Year built:2025
- Listing ID #:10635532
- Updated:November 01, 2025 at 10:53 AM
Rooms and interior
- Bedrooms:5
- Total bathrooms:4
- Full bathrooms:4
- Living area:2,775 sq. ft.
Heating and cooling
- Cooling:Central Air, Zoned
- Heating:Central, Zoned
Structure and exterior
- Roof:Composition
- Year built:2025
- Building area:2,775 sq. ft.
- Lot area:0.18 Acres
Schools
- High school:Cherokee Bluff
- Middle school:Cherokee Bluff
- Elementary school:Chestnut Mountain
Utilities
- Water:Public, Water Available
- Sewer:Public Sewer, Sewer Available
Finances and disclosures
- Price:$470,242
- Price per sq. ft.:$169.46
- Tax amount:$171 (2024)
New listings near 5427 Aurora Trail #LOT 65
- New
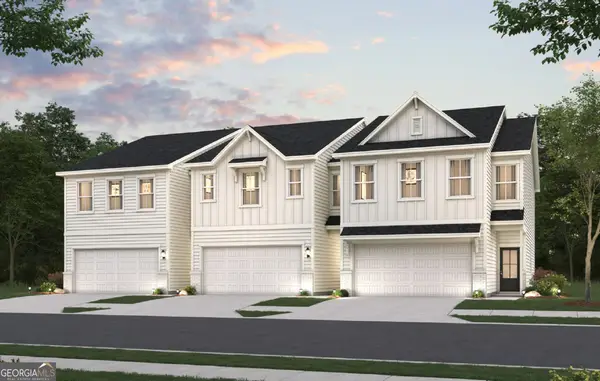 $394,185Active4 beds 3 baths
$394,185Active4 beds 3 baths7296 Mulberry Trace Lane #LOT 180, Flowery Branch, GA 30542
MLS# 10635513Listed by: CCG Realty Group LLC - New
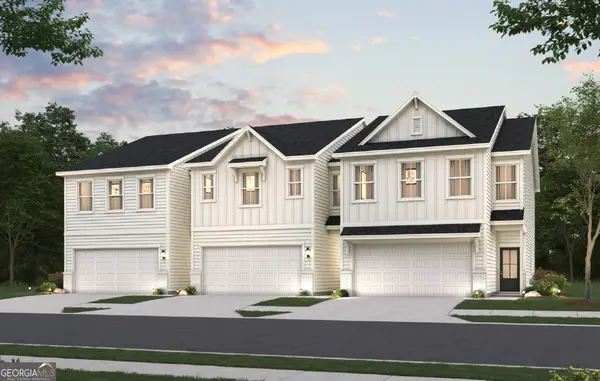 $386,235Active3 beds 3 baths
$386,235Active3 beds 3 baths7300 Mulberry Trace Lane #LOT 181, Flowery Branch, GA 30542
MLS# 10635515Listed by: CCG Realty Group LLC - New
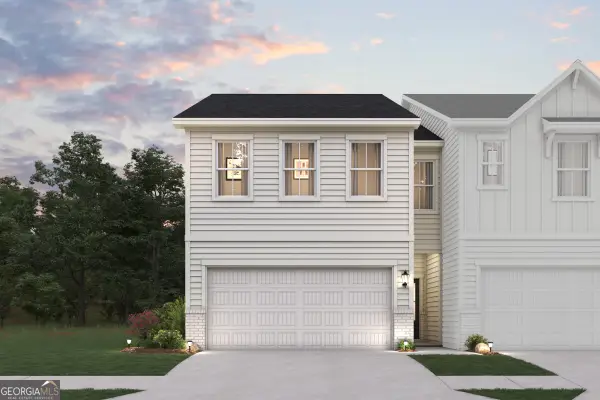 $374,945Active3 beds 3 baths
$374,945Active3 beds 3 baths7304 Mulberry Trace Lane #LOT 182, Flowery Branch, GA 30542
MLS# 10635517Listed by: CCG Realty Group LLC - New
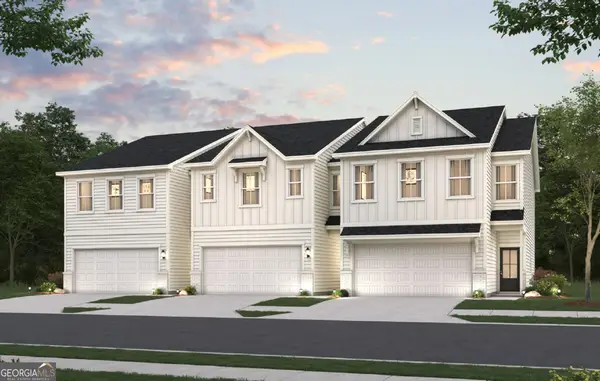 $378,195Active3 beds 3 baths
$378,195Active3 beds 3 baths7308 Mulberry Trace Lane #LOT 183, Flowery Branch, GA 30542
MLS# 10635519Listed by: CCG Realty Group LLC - New
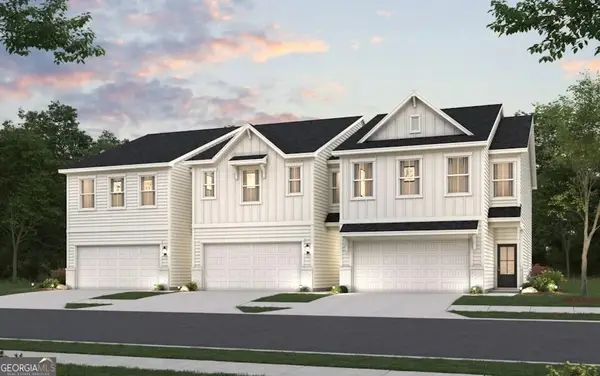 $373,535Active3 beds 3 baths
$373,535Active3 beds 3 baths7312 Mulberry Trace Lane #LOT 184, Flowery Branch, GA 30542
MLS# 10635524Listed by: CCG Realty Group LLC - New
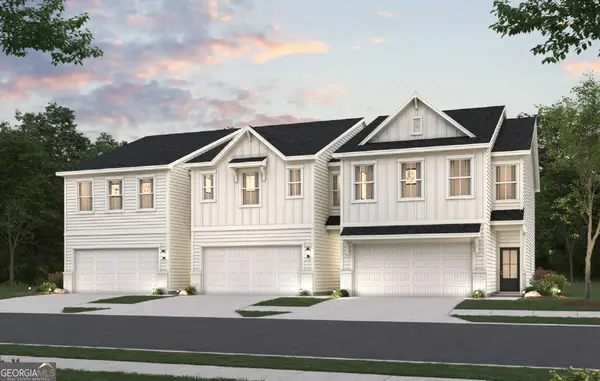 $378,945Active3 beds 3 baths
$378,945Active3 beds 3 baths7316 Mulberry Trace Lane #LOT 185, Flowery Branch, GA 30542
MLS# 10635525Listed by: CCG Realty Group LLC - New
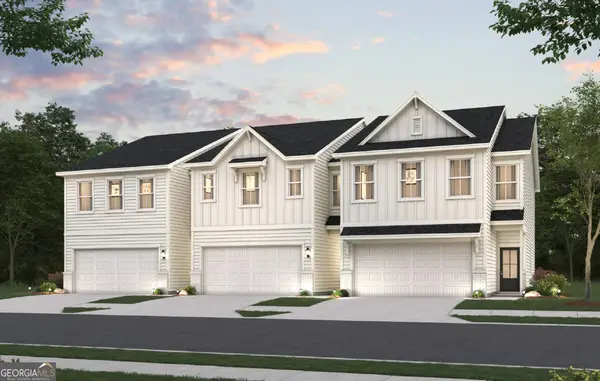 $378,195Active3 beds 3 baths
$378,195Active3 beds 3 baths7320 Mulberry Trace Lane #LOT 186, Flowery Branch, GA 30542
MLS# 10635527Listed by: CCG Realty Group LLC - New
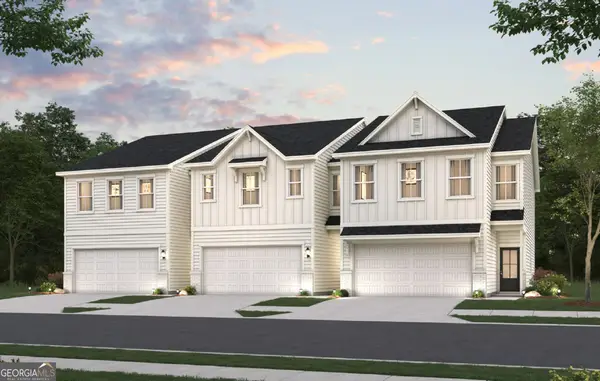 $400,675Active3 beds 3 baths
$400,675Active3 beds 3 baths7324 Mulberry Trace Lane #LOT 187, Flowery Branch, GA 30542
MLS# 10635530Listed by: CCG Realty Group LLC - New
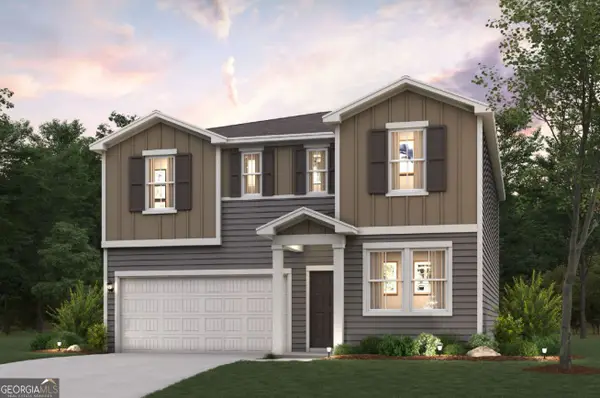 $451,305Active4 beds 3 baths2,400 sq. ft.
$451,305Active4 beds 3 baths2,400 sq. ft.5431 Aurora Trail #LOT 66, Flowery Branch, GA 30542
MLS# 10635534Listed by: CCG Realty Group LLC
