5583 Spring Street, Flowery Branch, GA 30542
Local realty services provided by:Better Homes and Gardens Real Estate Jackson Realty
5583 Spring Street,Flowery Branch, GA 30542
$549,660
- 4 Beds
- 3 Baths
- 2,633 sq. ft.
- Single family
- Active
Listed by: tamra wade, steve taylor
Office: re/max tru, inc.
MLS#:10599791
Source:METROMLS
Price summary
- Price:$549,660
- Price per sq. ft.:$208.76
- Monthly HOA dues:$65
About this home
The Miller Plan built by Walker Anderson Homes is a Beautiful Home in the Charming Hemingway Community in Downtown Flowery Branch and within walking distance to Lake Lanier's Marinas, Restaurants, and Recreational Offerings. The Home features Expansive 9-Foot Ceilings on both the Main and Upper Levels, and Covered Front & Rear Porches. The Kitchen is open to the Family Room & Breakfast Room, has Painted Cabinets with Soft-Close Cabinet Doors & Drawers and includes a 36" Gas Cooktop with Cabinet Vent Hood, Wall Oven, Wall Microwave, all complimented by a Large Island with Farm Sink. The Primary Bedroom Suite on the second level is Spacious and complete with a Tray Ceiling, Two Walk-In Closets, Double Vanity, and a Super Shower with Two Benches & Two Shower Sprayers. You will also find three Additional Bedrooms each with a Walk-In Closet, and Two Additional Full Bathrooms. Home is Ready Now for Quick Move-In. Ask about our amazing incentives for spec inventory applicable homesites only: $35,000 Buyer Incentive OR 4.75% Fixed 30-Year Interest Rate Incentive with use of Seller's preferred lender with binding contract by 01/15/2026.
Contact an agent
Home facts
- Year built:2025
- Listing ID #:10599791
- Updated:December 30, 2025 at 11:51 AM
Rooms and interior
- Bedrooms:4
- Total bathrooms:3
- Full bathrooms:2
- Half bathrooms:1
- Living area:2,633 sq. ft.
Heating and cooling
- Cooling:Ceiling Fan(s), Central Air, Electric
- Heating:Natural Gas
Structure and exterior
- Roof:Composition
- Year built:2025
- Building area:2,633 sq. ft.
- Lot area:0.17 Acres
Schools
- High school:West Hall
- Middle school:West Hall
- Elementary school:Flowery Branch
Utilities
- Water:Public, Water Available
- Sewer:Public Sewer, Sewer Connected
Finances and disclosures
- Price:$549,660
- Price per sq. ft.:$208.76
New listings near 5583 Spring Street
- New
 $1,950,000Active5 beds 7 baths6,914 sq. ft.
$1,950,000Active5 beds 7 baths6,914 sq. ft.6806 Misty Cove, Flowery Branch, GA 30542
MLS# 10661883Listed by: Keller Williams Rlty Atl. Part - New
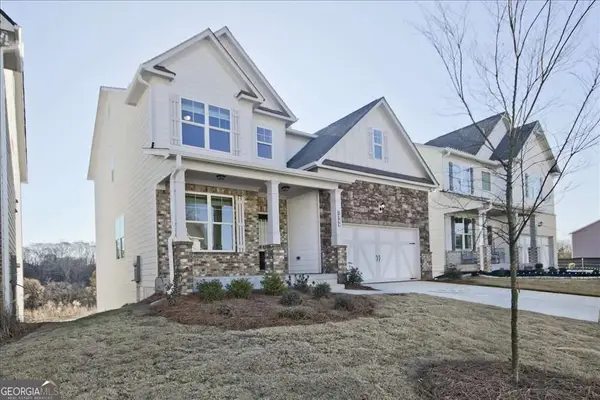 $526,315Active4 beds 3 baths2,428 sq. ft.
$526,315Active4 beds 3 baths2,428 sq. ft.7260 Millbrae Walk, Flowery Branch, GA 30542
MLS# 10661318Listed by: McKinley Properties LLC - New
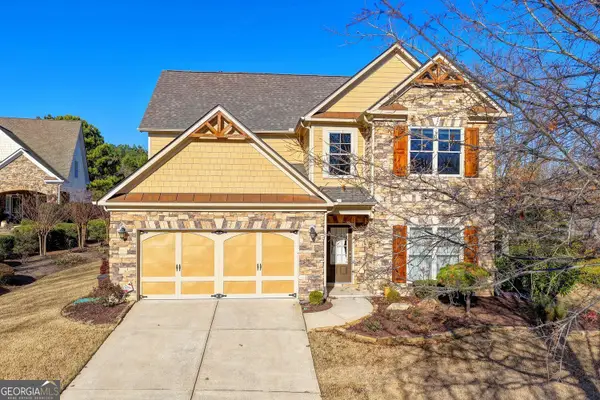 $475,000Active4 beds 3 baths2,976 sq. ft.
$475,000Active4 beds 3 baths2,976 sq. ft.7911 Brass Lantern Drive, Flowery Branch, GA 30542
MLS# 10661250Listed by: Keller Williams Rlty Atl. Part - New
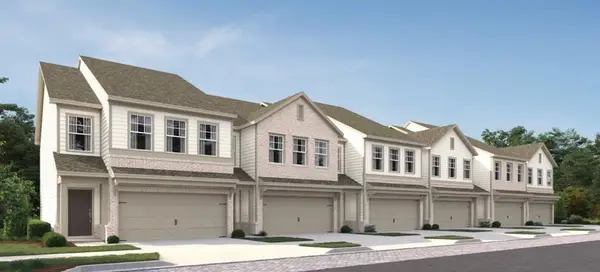 $329,900Active3 beds 3 baths1,800 sq. ft.
$329,900Active3 beds 3 baths1,800 sq. ft.5439 Allegro Lane, Flowery Branch, GA 30542
MLS# 7695369Listed by: ASHTON WOODS REALTY, LLC - New
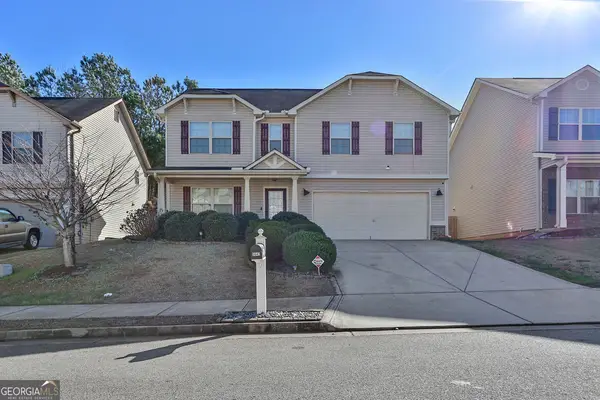 $329,000Active4 beds 3 baths1,999 sq. ft.
$329,000Active4 beds 3 baths1,999 sq. ft.5642 Elwood Circle, Flowery Branch, GA 30542
MLS# 10660861Listed by: Mark Spain Real Estate - New
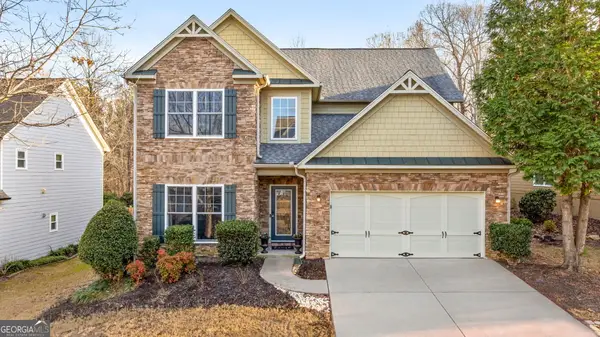 $435,000Active4 beds 3 baths2,558 sq. ft.
$435,000Active4 beds 3 baths2,558 sq. ft.7840 Keepsake Lane, Flowery Branch, GA 30542
MLS# 10660665Listed by: Marciano and Company - New
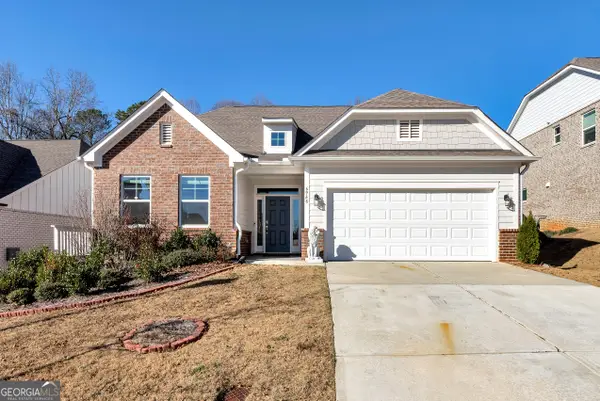 $529,999Active5 beds 3 baths3,070 sq. ft.
$529,999Active5 beds 3 baths3,070 sq. ft.6968 Manchester Drive, Flowery Branch, GA 30542
MLS# 10660668Listed by: Virtual Properties Realty.com - Coming Soon
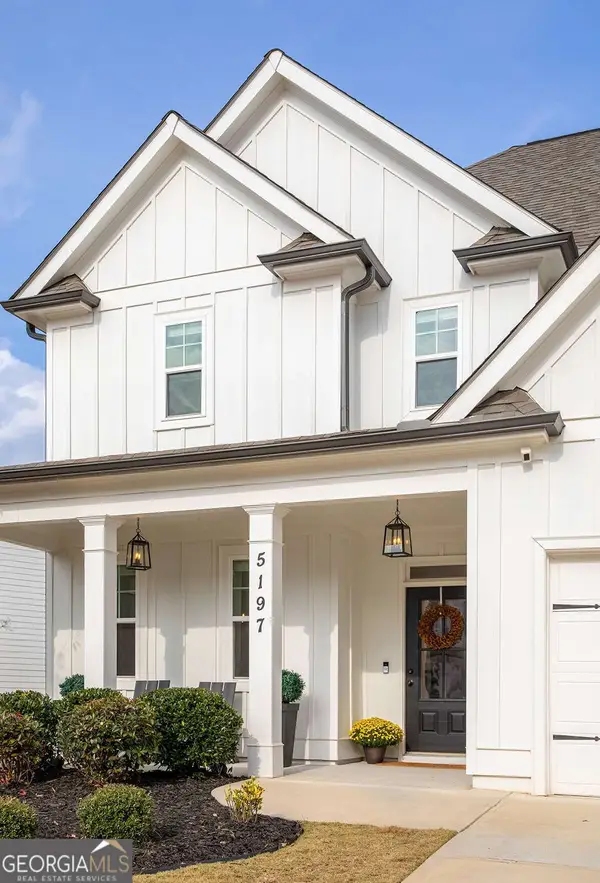 $499,900Coming Soon4 beds 3 baths
$499,900Coming Soon4 beds 3 baths5197 Parkwood Drive, Flowery Branch, GA 30542
MLS# 10660216Listed by: Keller Williams Realty - New
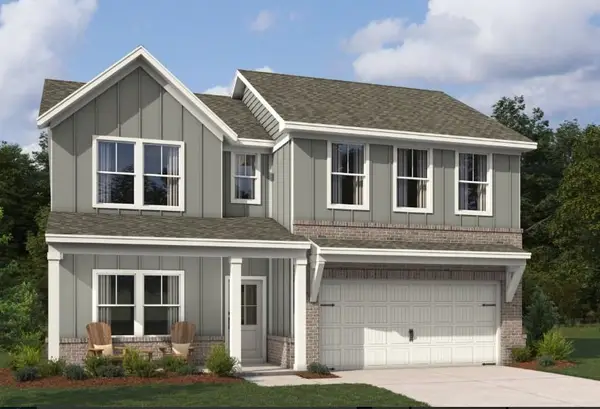 $451,415Active4 beds 3 baths2,503 sq. ft.
$451,415Active4 beds 3 baths2,503 sq. ft.5549 Coalie Trace, Flowery Branch, GA 30542
MLS# 7694514Listed by: ASHTON WOODS REALTY, LLC - New
 $349,900Active3 beds 3 baths1,800 sq. ft.
$349,900Active3 beds 3 baths1,800 sq. ft.5357 Frontier Court, Flowery Branch, GA 30542
MLS# 7695362Listed by: ASHTON WOODS REALTY, LLC
