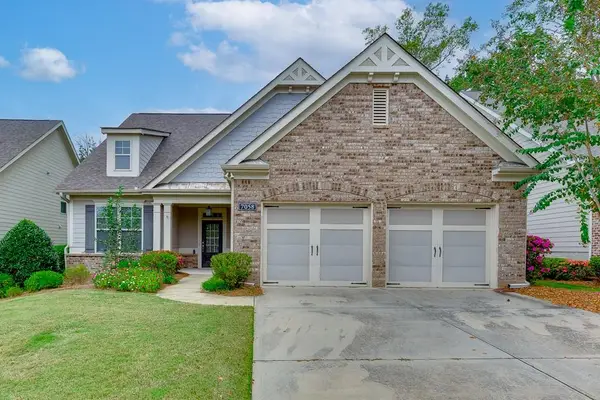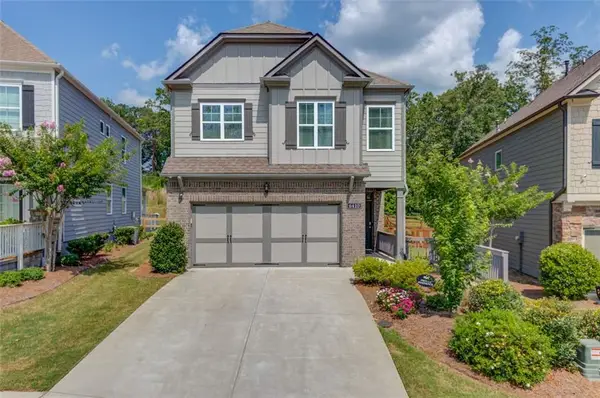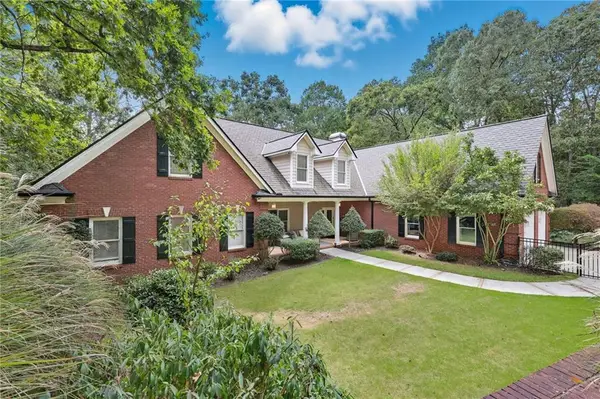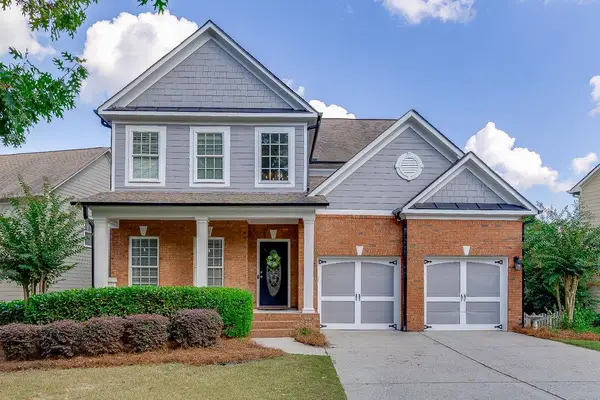5641 Wooded Valley Way, Flowery Branch, GA 30542
Local realty services provided by:Better Homes and Gardens Real Estate Metro Brokers
5641 Wooded Valley Way,Flowery Branch, GA 30542
$444,000
- 3 Beds
- 2 Baths
- 2,126 sq. ft.
- Single family
- Active
Listed by:william neller
Office:keller williams lanier partners
MLS#:7618514
Source:FIRSTMLS
Price summary
- Price:$444,000
- Price per sq. ft.:$208.84
- Monthly HOA dues:$13.33
About this home
Charming Traditional Home with Endless Potential! Welcome to this beautifully maintained traditional-style home featuring 3 bedrooms, 2 baths, and a spacious upstairs bonus room. With its open concept design and high ceilings, this immaculate residence feels both inviting and expansive. The oversized fenced-in backyard offers ample space for outdoor activities, perfect for family gatherings or relaxing evenings. Located just minutes from both the local schools, shopping and restaurants, this home is ideal for families seeking convenience and community. For those with a passion for baking or needing a workshop, the garage is equipped with a commercial sink and upgraded electrical outlets, making it easy to pursue your culinary dreams right at home. The owners are highly motivated to sell, making this an opportunity you wont want to miss! Come see for yourself the perfect blend of comfort, functionality, and charm. Schedule a showing today!
Contact an agent
Home facts
- Year built:2015
- Listing ID #:7618514
- Updated:September 29, 2025 at 01:35 PM
Rooms and interior
- Bedrooms:3
- Total bathrooms:2
- Full bathrooms:2
- Living area:2,126 sq. ft.
Heating and cooling
- Cooling:Ceiling Fan(s), Central Air
- Heating:Central, Electric, Hot Water
Structure and exterior
- Roof:Ridge Vents, Shingle
- Year built:2015
- Building area:2,126 sq. ft.
- Lot area:0.58 Acres
Schools
- High school:Cherokee Bluff
- Middle school:Cherokee Bluff
- Elementary school:Spout Springs
Utilities
- Water:Public, Water Available
- Sewer:Septic Tank
Finances and disclosures
- Price:$444,000
- Price per sq. ft.:$208.84
- Tax amount:$3,807 (2024)
New listings near 5641 Wooded Valley Way
- Coming Soon
 $625,000Coming Soon3 beds 3 baths
$625,000Coming Soon3 beds 3 baths6306 Water Haven Way, Flowery Branch, GA 30542
MLS# 7654655Listed by: KELLER WILLIAMS REALTY ATLANTA PARTNERS - New
 $360,000Active5 beds 3 baths1,536 sq. ft.
$360,000Active5 beds 3 baths1,536 sq. ft.6075 Lights Ferry Road, Flowery Branch, GA 30542
MLS# 7656695Listed by: HOUSEITGOING, LLC. - New
 $415,000Active3 beds 2 baths1,795 sq. ft.
$415,000Active3 beds 2 baths1,795 sq. ft.5527 Amber Cove Way, Flowery Branch, GA 30542
MLS# 10613290Listed by: Keller Williams Greater Athens - New
 $530,000Active3 beds 3 baths2,423 sq. ft.
$530,000Active3 beds 3 baths2,423 sq. ft.Address Withheld By Seller, Flowery Branch, GA 30542
MLS# 7656037Listed by: PEND REALTY, LLC. - New
 $628,000Active3 beds 3 baths2,504 sq. ft.
$628,000Active3 beds 3 baths2,504 sq. ft.6956 River Rock Drive, Flowery Branch, GA 30542
MLS# 7653840Listed by: EPIQUE REALTY - New
 $432,500Active4 beds 3 baths2,053 sq. ft.
$432,500Active4 beds 3 baths2,053 sq. ft.6410 Crosscreek Lane, Flowery Branch, GA 30542
MLS# 7655853Listed by: SMITH CASH REALTY - New
 $2,995,000Active5 beds 5 baths5,500 sq. ft.
$2,995,000Active5 beds 5 baths5,500 sq. ft.5993 Overby Road, Flowery Branch, GA 30542
MLS# 7655862Listed by: COLDWELL BANKER REALTY - New
 $1,099,900Active4 beds 6 baths6,031 sq. ft.
$1,099,900Active4 beds 6 baths6,031 sq. ft.5047 Pointer Ridge, Flowery Branch, GA 30542
MLS# 7655587Listed by: RE/MAX CENTER - New
 $295,000Active2 beds 3 baths2,008 sq. ft.
$295,000Active2 beds 3 baths2,008 sq. ft.6474 Portside Way, Flowery Branch, GA 30542
MLS# 7655289Listed by: VIRTUAL PROPERTIES REALTY. BIZ - New
 $495,000Active4 beds 3 baths4,047 sq. ft.
$495,000Active4 beds 3 baths4,047 sq. ft.7804 Keepsake Lane, Flowery Branch, GA 30542
MLS# 7655323Listed by: BOLST, INC.
