6678 Gaines Ferry Road, Flowery Branch, GA 30542
Local realty services provided by:Better Homes and Gardens Real Estate Metro Brokers
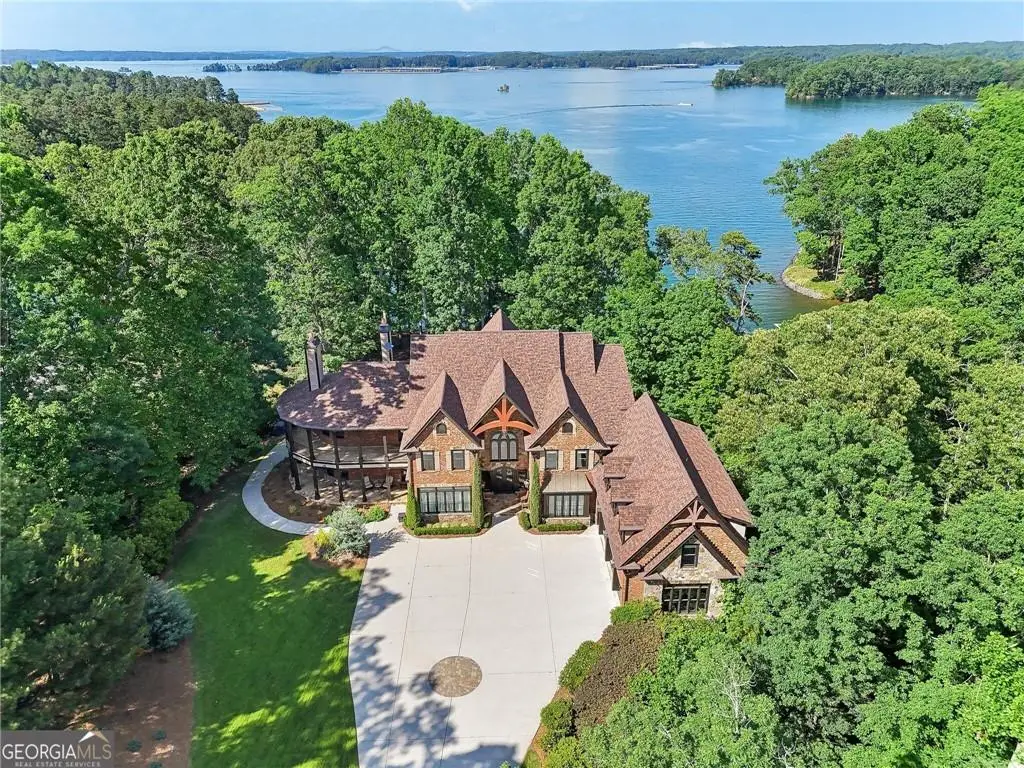
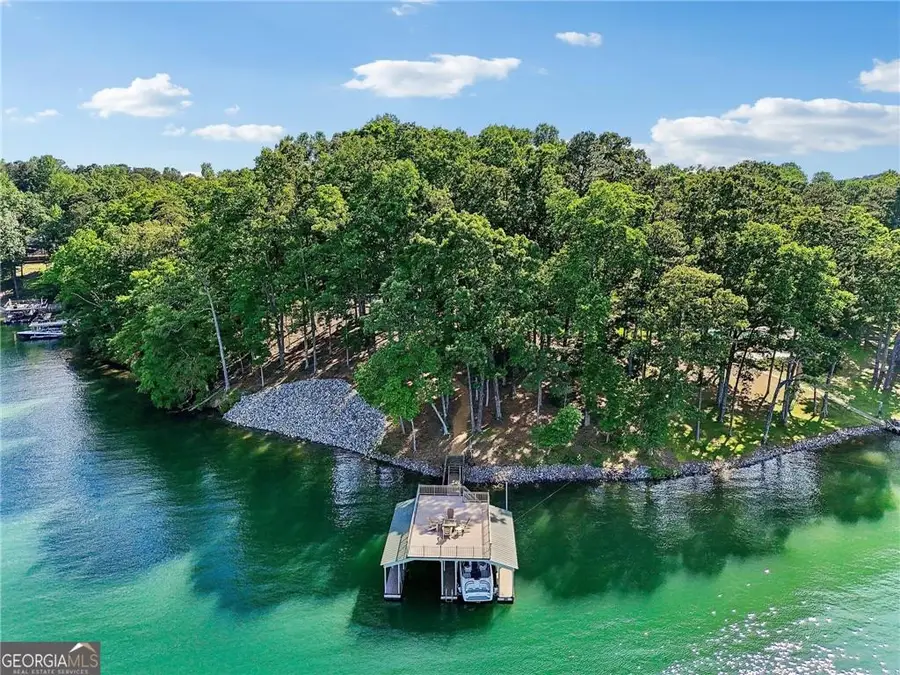
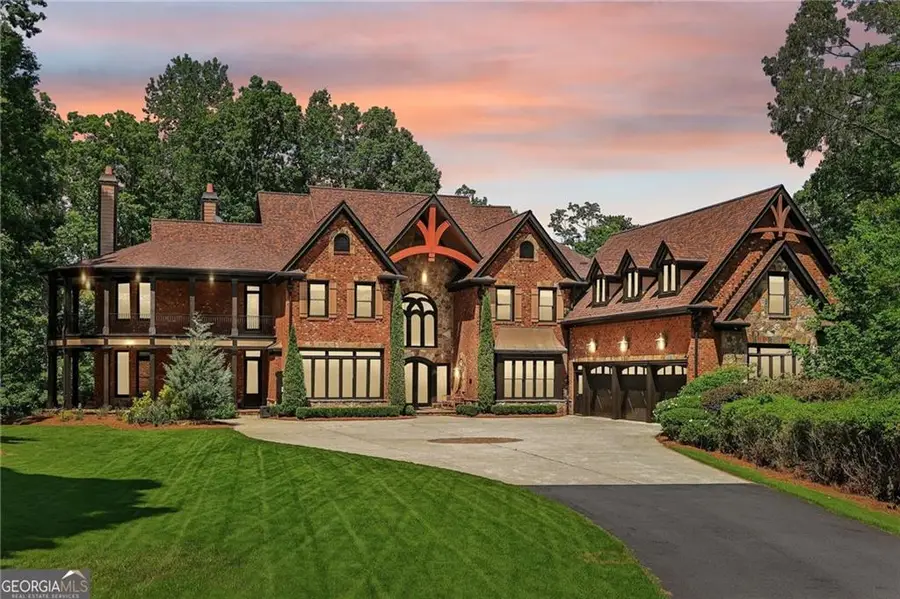
6678 Gaines Ferry Road,Flowery Branch, GA 30542
$3,990,000
- 6 Beds
- 9 Baths
- 9,579 sq. ft.
- Single family
- Pending
Listed by:cynthia cox
Office:keller williams lanier partners
MLS#:7585068
Source:FIRSTMLS
Price summary
- Price:$3,990,000
- Price per sq. ft.:$416.54
About this home
New Price! The ultimate in luxury, this classic estate is located on the southern end of Lake Lanier, tucked behind the main channel in a convenient location, only a few by boat to most of the popular restaurants and the water park. Then, be at home behind gated privacy on over two wooded acres, relax on two wrap-around verandas or by the newly updated pool. The double slip dock with sundeck is steps away, with drought-free deep water to enjoy! Friends can enjoy the spacious sun deck to watch the activity in the bay. This home was built for entertaining with beautiful views from each of the 6 suites each with private baths and newly installed carpet in each room. The owner’s wing offers luxurious amenities, a completely breathtaking bath with a large shower, tub for two, double vanities, water closet, built in cabinetry, and a door to the upper wrap around veranda with a masonry fireplace just for you to enjoy! The bedroom also offers to ways to access the veranda overlooking the entry and a gorgeous view of the pool and lake! The closet, with customized built-ins to please a king and queen! Relax in the dressing/sitting area with your own utility room outfitted with a folding table and a beverage frig! Cross over the catwalk to the additional suites, an extra half bath, and the apartment-style suite with a full kitchen with a new stove, private laundry facilities and two desk cubbies. With over 9500 square feet of four finished levels, each may come furnished if desired, so just bring your suitcases! And when you need bedding for the teens coming for the weekend, there is a spacious bunk room up on the fourth floor, with two built-in bunk beds, steps and storage! The kids won’t want to leave! Again, with a private bath and lake views! Take the elevator back down to the main floor where there are his and her offices, one with a full bath, custom built-ins, and a fireplace in the paneled study. There are a total of six fireplaces, two masonry built outside. Enjoy entertaining in the banquet-sized dining room, butler’s pantry with wine refrigerator, across from the cook’s kitchen with full, top-of-the-line appliances including an ice maker and two beverage refrigerators. Adjoining the kitchen is a lovely casual dining space and a great room with a coffered ceiling, a fireplace, and a tucked-in serving bar. Look down from the masterpiece, circular staircase to the terrace level where friends and family will love the media space, and multiple areas for sitting to chat or watching the movie on the big screen. Nearby are the rooms for billiards, gaming, and exercising. For the wine enthusiast, look under the staircase, where you’ll see through to a temperature-controlled wine room and a cozy tasting corner. There is a security camera system installed throughout the estate. Whole house media system. Three-car extended garage with new specialized flooring installed to please even the most discerning car collector. The exterior has been painted and much of the interior. This home was built on an estate sized lot to give total privacy from the road and room to add more garage space for any car collectors!
Contact an agent
Home facts
- Year built:2007
- Listing Id #:7585068
- Updated:August 03, 2025 at 07:11 AM
Rooms and interior
- Bedrooms:6
- Total bathrooms:9
- Full bathrooms:7
- Half bathrooms:2
- Living area:9,579 sq. ft.
Heating and cooling
- Cooling:Central Air, Electric Air Filter, Humidity Control, Window Unit(s)
- Heating:Central, Forced Air, Natural Gas, Zoned
Structure and exterior
- Roof:Composition
- Year built:2007
- Building area:9,579 sq. ft.
- Lot area:2.39 Acres
Schools
- High school:Hall - Other
- Middle school:Hall - Other
- Elementary school:Flowery Branch
Utilities
- Water:Public
- Sewer:Septic Tank
Finances and disclosures
- Price:$3,990,000
- Price per sq. ft.:$416.54
- Tax amount:$25,470 (2023)
New listings near 6678 Gaines Ferry Road
- New
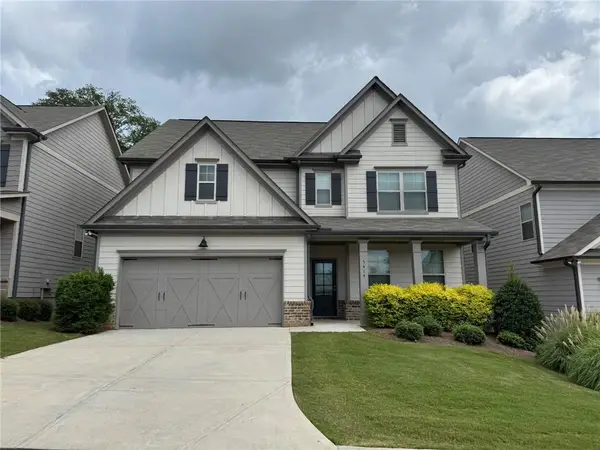 $455,000Active4 beds 3 baths2,765 sq. ft.
$455,000Active4 beds 3 baths2,765 sq. ft.5414 Long Branch Way, Flowery Branch, GA 30542
MLS# 7632737Listed by: CARTER REALTY PARTNERS, LLC - Open Sat, 12 to 2pmNew
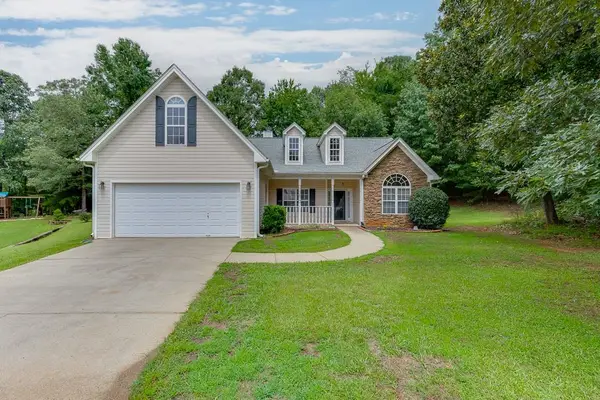 $399,999Active3 beds 2 baths2,108 sq. ft.
$399,999Active3 beds 2 baths2,108 sq. ft.6528 Sundial Avenue, Flowery Branch, GA 30542
MLS# 7632791Listed by: KELLER WILLIAMS REALTY ATLANTA PARTNERS - New
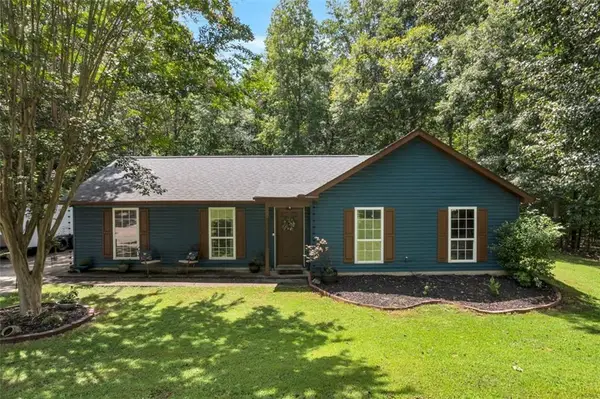 $345,000Active3 beds 2 baths1,340 sq. ft.
$345,000Active3 beds 2 baths1,340 sq. ft.6707 Spring Head Drive, Flowery Branch, GA 30542
MLS# 7632630Listed by: JOYGLE REAL ESTATE - New
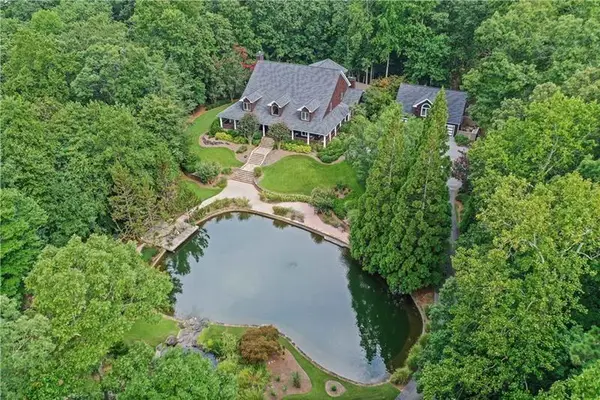 $1,900,000Active5 beds 6 baths6,302 sq. ft.
$1,900,000Active5 beds 6 baths6,302 sq. ft.6030 Seminole Drive, Flowery Branch, GA 30542
MLS# 7632408Listed by: ATLANTA COMMUNITIES - New
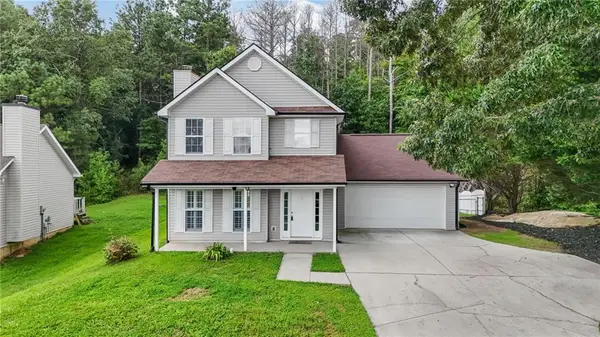 $365,000Active3 beds 3 baths1,482 sq. ft.
$365,000Active3 beds 3 baths1,482 sq. ft.5021 Limerick Lane, Flowery Branch, GA 30542
MLS# 7623839Listed by: RUDHIL COMPANIES, LLC - New
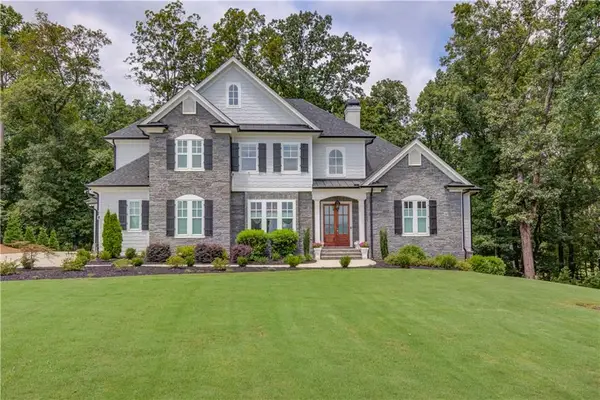 $1,475,000Active4 beds 5 baths4,742 sq. ft.
$1,475,000Active4 beds 5 baths4,742 sq. ft.5392 Retreat Drive, Flowery Branch, GA 30542
MLS# 7631611Listed by: CHAPMAN HALL PROFESSIONALS - New
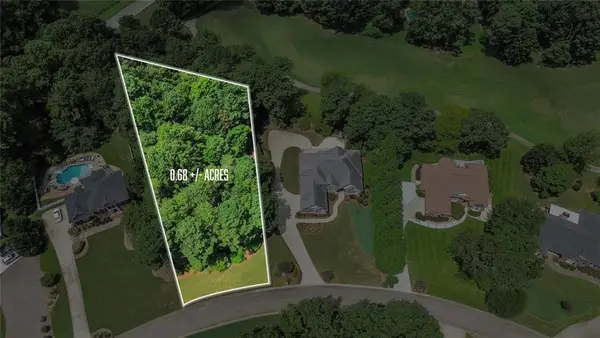 $200,000Active0.68 Acres
$200,000Active0.68 Acres0 Marble Arch Way, Flowery Branch, GA 30542
MLS# 7632277Listed by: BERKSHIRE HATHAWAY HOMESERVICES GEORGIA PROPERTIES - New
 $845,000Active7 beds 5 baths5,676 sq. ft.
$845,000Active7 beds 5 baths5,676 sq. ft.6354 Brookridge Drive, Flowery Branch, GA 30542
MLS# 7632031Listed by: NORTHGROUP REAL ESTATE - New
 $1,099,900Active6 beds 6 baths6,181 sq. ft.
$1,099,900Active6 beds 6 baths6,181 sq. ft.4315 Marble Arch Way, Flowery Branch, GA 30542
MLS# 7631959Listed by: BERKSHIRE HATHAWAY HOMESERVICES GEORGIA PROPERTIES - New
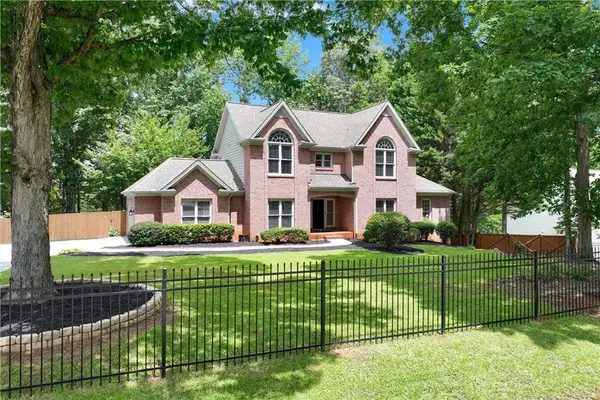 $675,000Active4 beds 4 baths2,900 sq. ft.
$675,000Active4 beds 4 baths2,900 sq. ft.5918 Nachoochee Trail, Flowery Branch, GA 30542
MLS# 7631914Listed by: THE NORTON AGENCY
