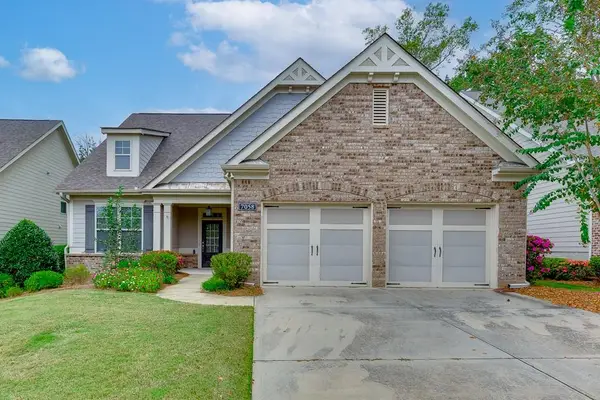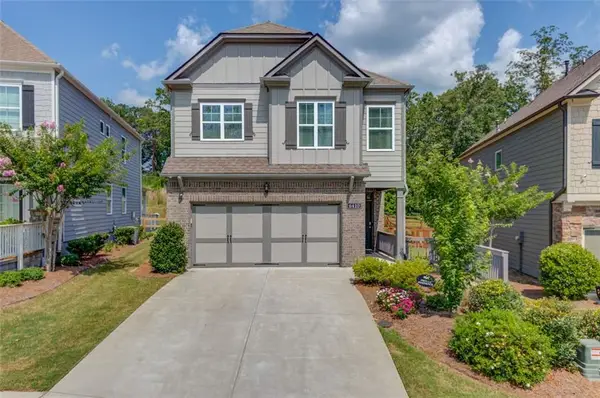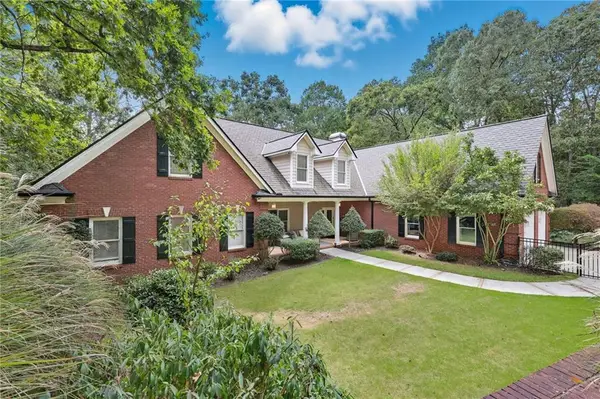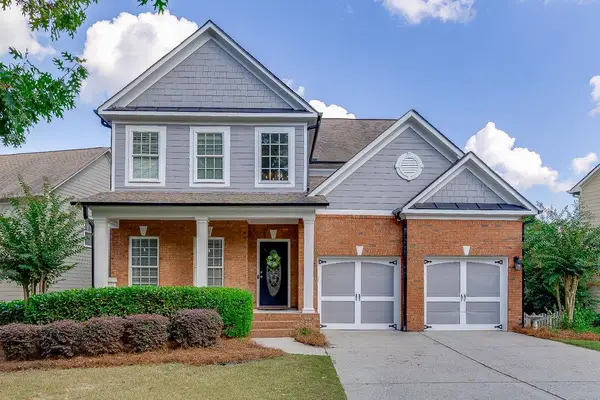6712 Cambridge Drive, Flowery Branch, GA 30542
Local realty services provided by:Better Homes and Gardens Real Estate Metro Brokers
6712 Cambridge Drive,Flowery Branch, GA 30542
$529,900
- 4 Beds
- 3 Baths
- 2,499 sq. ft.
- Single family
- Active
Listed by:thomas glen slappey
Office:peggy slappey properties inc.
MLS#:7618460
Source:FIRSTMLS
Price summary
- Price:$529,900
- Price per sq. ft.:$212.04
- Monthly HOA dues:$56.25
About this home
$25,000 Your Way incentive if written by 9-30-25! READY IN OCTOBER! Discover the Raleigh by Eastwood Homes—a stunning primary-on-main design that blends modern farmhouse charm with upscale luxury. Located in the sought-after Cambridge community, this home offers thoughtful design, high-end finishes, and a welcoming layout perfect for both everyday living and entertaining. From the curb, the Raleigh makes a statement with its light exterior palette, full white brick along both sides of the home, elegant stone accents on the front, and a beautiful Silvermist front door that sets the tone for the stylish interior. Inside, you're welcomed by soaring 20-foot ceilings in the family room and a dramatic stacked-stone fireplace that stretches all the way to the ceiling. The designer kitchen is equally impressive, featuring crisp white cabinetry, a dark maple accent island, quartz countertops, gold hardware, a 5-burner gas cooktop, and a built-in microwave/oven combo. The main level hosts the spacious primary suite, complete with a spa-inspired bathroom that includes a 6-foot luxury shower with a built-in 1-foot seat for added comfort. A convenient half bath is also located on the main floor. Upstairs, you'll find three additional bedrooms, a full bath, and a cozy loft space that opens to the living room below, adding to the home’s open and connected feel. Located in the charming community of Cambridge in Flowery Branch, you'll enjoy a peaceful setting with quick access to shopping, dining, and everyday conveniences. Neighborhood amenities include a community pool with cabana, a playground, a dog park, and scenic sidewalks perfect for evening strolls. Whether you're looking for a strong sense of community or proximity to local attractions, Cambridge offers the best of both.
Contact an agent
Home facts
- Year built:2025
- Listing ID #:7618460
- Updated:September 29, 2025 at 01:35 PM
Rooms and interior
- Bedrooms:4
- Total bathrooms:3
- Full bathrooms:2
- Half bathrooms:1
- Living area:2,499 sq. ft.
Heating and cooling
- Cooling:Ceiling Fan(s), Central Air, Zoned
- Heating:Central, Electric, Heat Pump, Zoned
Structure and exterior
- Roof:Composition
- Year built:2025
- Building area:2,499 sq. ft.
- Lot area:0.22 Acres
Schools
- High school:Cherokee Bluff
- Middle school:Cherokee Bluff
- Elementary school:Spout Springs
Utilities
- Water:Public, Water Available
- Sewer:Public Sewer, Sewer Available
Finances and disclosures
- Price:$529,900
- Price per sq. ft.:$212.04
New listings near 6712 Cambridge Drive
- Coming Soon
 $625,000Coming Soon3 beds 3 baths
$625,000Coming Soon3 beds 3 baths6306 Water Haven Way, Flowery Branch, GA 30542
MLS# 7654655Listed by: KELLER WILLIAMS REALTY ATLANTA PARTNERS - New
 $360,000Active5 beds 3 baths1,536 sq. ft.
$360,000Active5 beds 3 baths1,536 sq. ft.6075 Lights Ferry Road, Flowery Branch, GA 30542
MLS# 7656695Listed by: HOUSEITGOING, LLC. - New
 $415,000Active3 beds 2 baths1,795 sq. ft.
$415,000Active3 beds 2 baths1,795 sq. ft.5527 Amber Cove Way, Flowery Branch, GA 30542
MLS# 10613290Listed by: Keller Williams Greater Athens - New
 $530,000Active3 beds 3 baths2,423 sq. ft.
$530,000Active3 beds 3 baths2,423 sq. ft.Address Withheld By Seller, Flowery Branch, GA 30542
MLS# 7656037Listed by: PEND REALTY, LLC. - New
 $628,000Active3 beds 3 baths2,504 sq. ft.
$628,000Active3 beds 3 baths2,504 sq. ft.6956 River Rock Drive, Flowery Branch, GA 30542
MLS# 7653840Listed by: EPIQUE REALTY - New
 $432,500Active4 beds 3 baths2,053 sq. ft.
$432,500Active4 beds 3 baths2,053 sq. ft.6410 Crosscreek Lane, Flowery Branch, GA 30542
MLS# 7655853Listed by: SMITH CASH REALTY - New
 $2,995,000Active5 beds 5 baths5,500 sq. ft.
$2,995,000Active5 beds 5 baths5,500 sq. ft.5993 Overby Road, Flowery Branch, GA 30542
MLS# 7655862Listed by: COLDWELL BANKER REALTY - New
 $1,099,900Active4 beds 6 baths6,031 sq. ft.
$1,099,900Active4 beds 6 baths6,031 sq. ft.5047 Pointer Ridge, Flowery Branch, GA 30542
MLS# 7655587Listed by: RE/MAX CENTER - New
 $295,000Active2 beds 3 baths2,008 sq. ft.
$295,000Active2 beds 3 baths2,008 sq. ft.6474 Portside Way, Flowery Branch, GA 30542
MLS# 7655289Listed by: VIRTUAL PROPERTIES REALTY. BIZ - New
 $495,000Active4 beds 3 baths4,047 sq. ft.
$495,000Active4 beds 3 baths4,047 sq. ft.7804 Keepsake Lane, Flowery Branch, GA 30542
MLS# 7655323Listed by: BOLST, INC.
