6837 Benjamin Drive, Flowery Branch, GA 30542
Local realty services provided by:Better Homes and Gardens Real Estate Metro Brokers
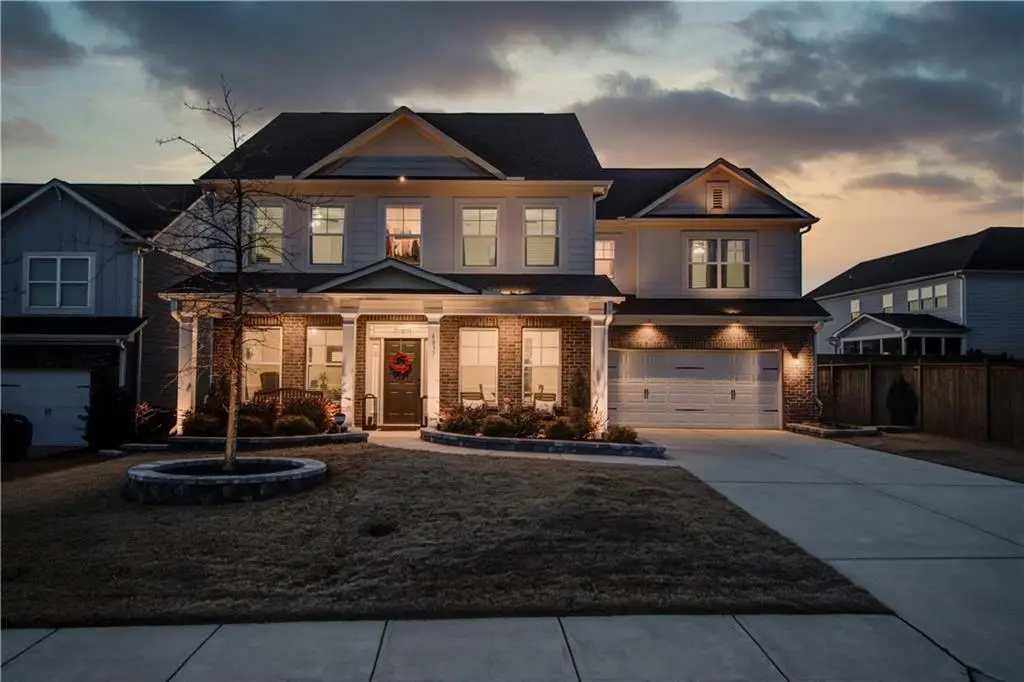
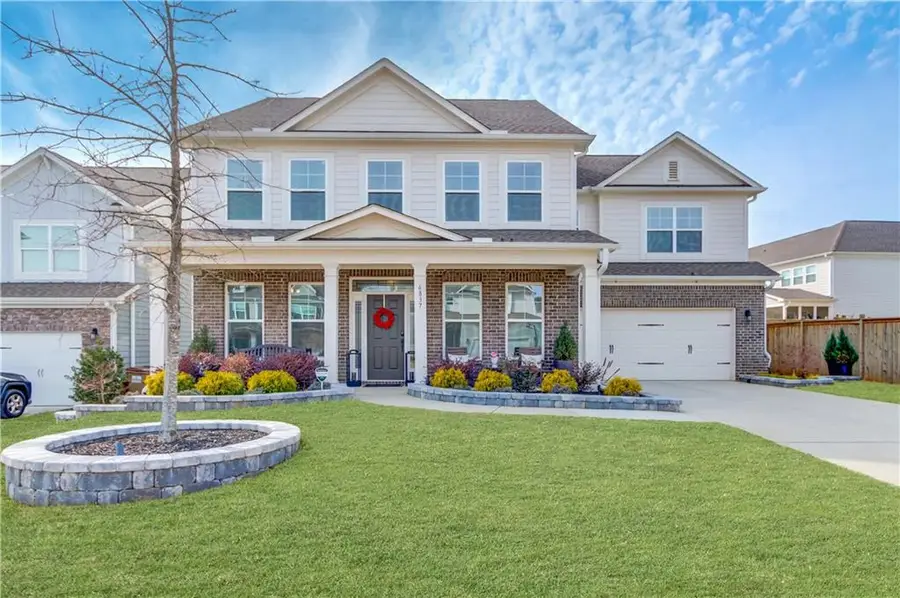
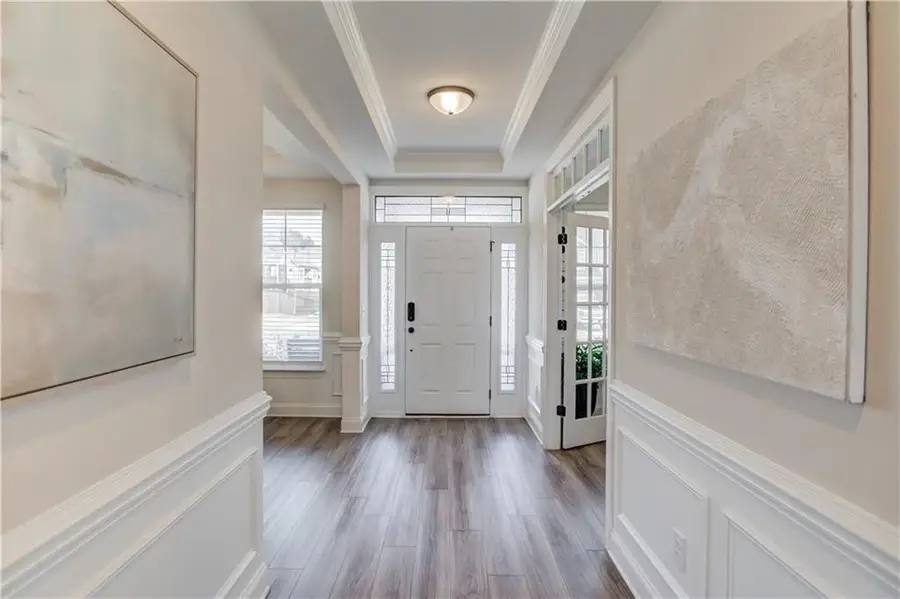
6837 Benjamin Drive,Flowery Branch, GA 30542
$550,000
- 4 Beds
- 4 Baths
- 3,438 sq. ft.
- Single family
- Pending
Listed by:danielle forlaw
Office:virtual properties realty.com
MLS#:7580841
Source:FIRSTMLS
Price summary
- Price:$550,000
- Price per sq. ft.:$159.98
- Monthly HOA dues:$56.25
About this home
SELLER OFFERING $10,000 IN BUYER INCENTIVES TO USE HOWEVER YOU WANT (toward closing costs, rate buy-down, price reduction, etc.) — PLUS including LG InstaView refrigerator, Smart Whirlpool washer & dryer, premium living room furniture, and a solid wood farmhouse-style kitchen table. This smart home, built in 2021 and better than new, features 4 bedrooms, 3.5 baths, and is truly move-in ready—no honey-do list here! Professionally designed landscaping provides standout curb appeal, and the backyard is an entertainer’s dream with a covered pergola featuring motorized UV-protection shades, a built-in Weber grill and outdoor kitchen, extended paver patio, landscape lighting, maintenance-free privacy fence, and playset. Inside, enjoy a bright open layout with upgraded EVP flooring throughout—no carpet. The gourmet kitchen impresses with 42" cabinets, granite countertops, tile backsplash, under-cabinet lighting, double oven, oversized island with bar stools (included), butler’s pantry, and walk-in pantry with custom shelving. Main-level highlights also include a private office with French doors, formal dining room, breakfast area, powder room, mudroom with built-ins, and a spacious great room with fireplace. Upstairs, a large loft offers flexible space for a media room, playroom, or second living area. The primary suite offers two custom walk-in closets and a spa-like bathroom with a luxurious shower with bench, separate vanities and a private water closet. One secondary bedroom serves as a private en-suite with its own full bath, while the other two bedrooms—each featuring walk-in closets—share a spacious hall bath with dual vanity and a separate shower and toilet area. The upstairs laundry room is complete with built-in cabinets and a Smart Whirlpool washer and dryer included. Additional features include a tandem 3 car garage with EV charger and a full covered rocking-chair front porch. Ideally located just minutes from Lake Lanier, I-985 for an easy commute, historic downtown Flowery Branch, and the Atlanta Falcons Training Facility, this home delivers high-end finishes, smart upgrades, and unbeatable convenience—without the wait.
Contact an agent
Home facts
- Year built:2021
- Listing Id #:7580841
- Updated:August 15, 2025 at 07:05 AM
Rooms and interior
- Bedrooms:4
- Total bathrooms:4
- Full bathrooms:3
- Half bathrooms:1
- Living area:3,438 sq. ft.
Heating and cooling
- Cooling:Ceiling Fan(s), Central Air
- Heating:Central, Electric, Heat Pump
Structure and exterior
- Roof:Composition, Shingle
- Year built:2021
- Building area:3,438 sq. ft.
- Lot area:0.17 Acres
Schools
- High school:Cherokee Bluff
- Middle school:Cherokee Bluff
- Elementary school:Spout Springs
Utilities
- Water:Public, Water Available
- Sewer:Public Sewer, Sewer Available
Finances and disclosures
- Price:$550,000
- Price per sq. ft.:$159.98
- Tax amount:$5,794 (2024)
New listings near 6837 Benjamin Drive
- New
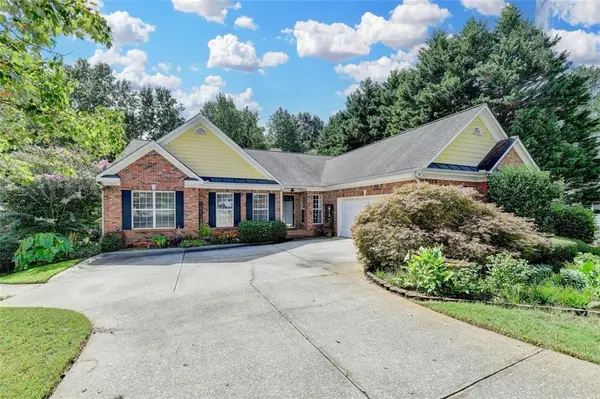 $450,000Active3 beds 2 baths2,478 sq. ft.
$450,000Active3 beds 2 baths2,478 sq. ft.6307 Bluegrass Lane, Flowery Branch, GA 30542
MLS# 7632996Listed by: KELLER WILLIAMS REALTY ATLANTA PARTNERS - New
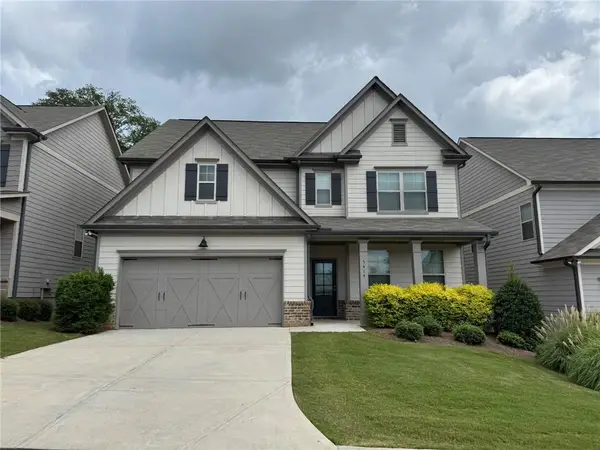 $455,000Active4 beds 3 baths2,765 sq. ft.
$455,000Active4 beds 3 baths2,765 sq. ft.5414 Long Branch Way, Flowery Branch, GA 30542
MLS# 7632737Listed by: CARTER REALTY PARTNERS, LLC - Open Sat, 12 to 2pmNew
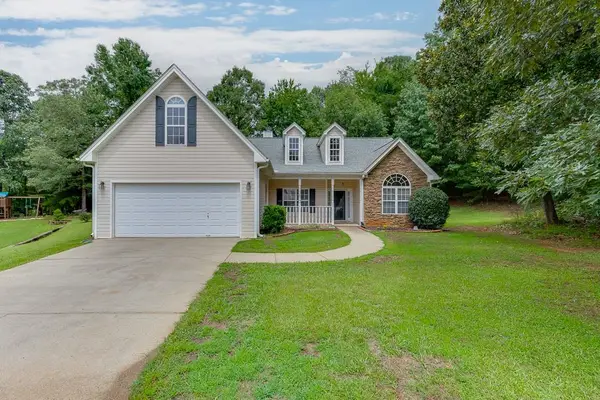 $399,999Active3 beds 2 baths2,108 sq. ft.
$399,999Active3 beds 2 baths2,108 sq. ft.6528 Sundial Avenue, Flowery Branch, GA 30542
MLS# 7632791Listed by: KELLER WILLIAMS REALTY ATLANTA PARTNERS - New
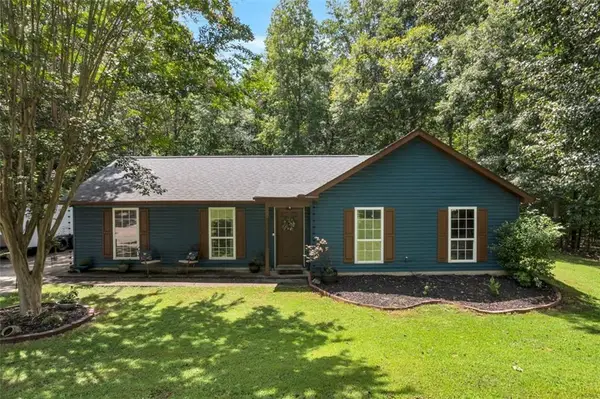 $345,000Active3 beds 2 baths1,340 sq. ft.
$345,000Active3 beds 2 baths1,340 sq. ft.6707 Spring Head Drive, Flowery Branch, GA 30542
MLS# 7632630Listed by: JOYGLE REAL ESTATE - New
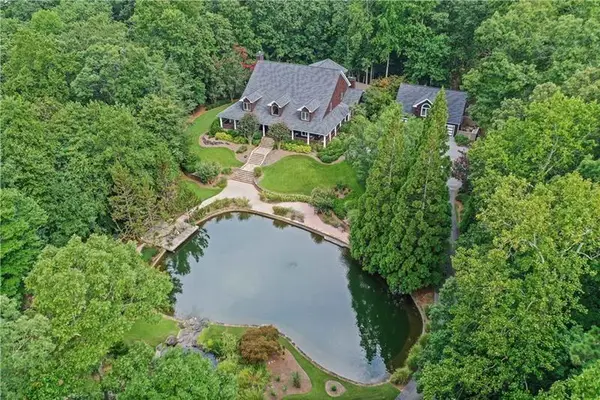 $1,900,000Active5 beds 6 baths6,302 sq. ft.
$1,900,000Active5 beds 6 baths6,302 sq. ft.6030 Seminole Drive, Flowery Branch, GA 30542
MLS# 7632408Listed by: ATLANTA COMMUNITIES - New
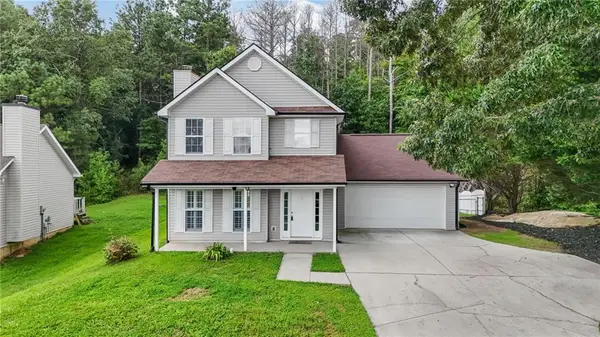 $365,000Active3 beds 3 baths1,482 sq. ft.
$365,000Active3 beds 3 baths1,482 sq. ft.5021 Limerick Lane, Flowery Branch, GA 30542
MLS# 7623839Listed by: RUDHIL COMPANIES, LLC - New
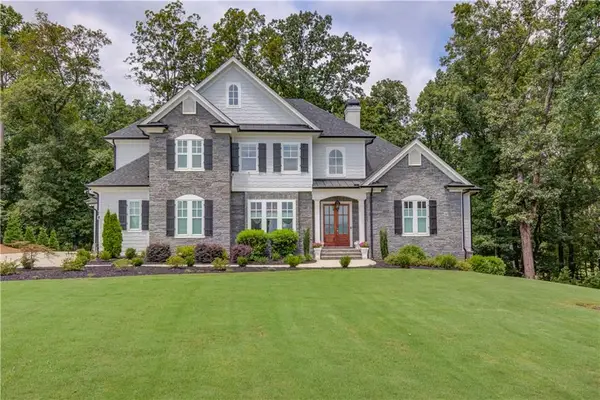 $1,475,000Active4 beds 5 baths4,742 sq. ft.
$1,475,000Active4 beds 5 baths4,742 sq. ft.5392 Retreat Drive, Flowery Branch, GA 30542
MLS# 7631611Listed by: CHAPMAN HALL PROFESSIONALS - New
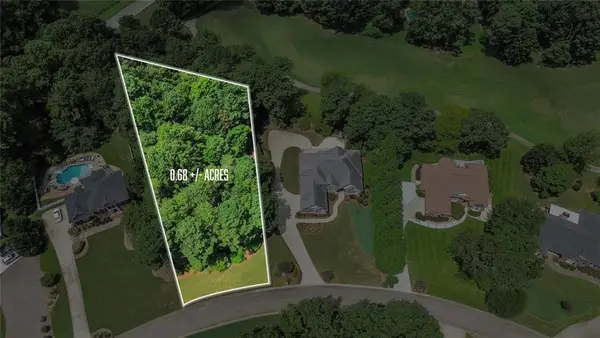 $200,000Active0.68 Acres
$200,000Active0.68 Acres0 Marble Arch Way, Flowery Branch, GA 30542
MLS# 7632277Listed by: BERKSHIRE HATHAWAY HOMESERVICES GEORGIA PROPERTIES - New
 $845,000Active7 beds 5 baths5,676 sq. ft.
$845,000Active7 beds 5 baths5,676 sq. ft.6354 Brookridge Drive, Flowery Branch, GA 30542
MLS# 7632031Listed by: NORTHGROUP REAL ESTATE - New
 $1,099,900Active6 beds 6 baths6,181 sq. ft.
$1,099,900Active6 beds 6 baths6,181 sq. ft.4315 Marble Arch Way, Flowery Branch, GA 30542
MLS# 7631959Listed by: BERKSHIRE HATHAWAY HOMESERVICES GEORGIA PROPERTIES
