7053 Manchester Drive, Flowery Branch, GA 30542
Local realty services provided by:Better Homes and Gardens Real Estate Jackson Realty
7053 Manchester Drive,Flowery Branch, GA 30542
$599,900
- 4 Beds
- 3 Baths
- 2,568 sq. ft.
- Single family
- Active
Listed by: thomas glen slappey
Office: peggy slappey properties
MLS#:10599120
Source:METROMLS
Price summary
- Price:$599,900
- Price per sq. ft.:$233.61
- Monthly HOA dues:$56.25
About this home
BIG RED BOW EVENT - RECEIVE $25,000 FLEX CASH OR SPECIAL RATE FINANCING - Ask for details. MOVE IN READY-1.5 STORY RANCH ON AN UNFINISHED BASEMENT BACKING TO PRIVATE WOODS! Welcome to your dream home in the heart of a private cul-de-sac, surrounded by nature and designed for real life. Backing to wooded views, this Avery offers 3 spacious bedrooms and 2 full baths on the main level-including a peaceful primary suite-and a wide-open layout with no carpet downstairs. Upstairs, a huge loft, an additional bedroom, and a full bath provide the perfect space for guests, game nights, or creative escapes. Plus, an unfinished basement gives you room to grow. Step into the showstopper kitchen, where natural wood-tone cabinets set a warm, modern tone-carried throughout the entire home for a clean, designer-curated look. Paired with quartz countertops, a built-in microwave/oven combo, a farmhouse sink, and custom shiplap hood vent, every detail feels elevated. In the living room, a statement shiplap fireplace brings cozy vibes with a stylish edge. Located in Cambridge, a sought-after Eastwood Homes community off Spout Springs Road, residents enjoy access to a resort-style pool with cabana, playground, dog park, and peaceful walking sidewalks.
Contact an agent
Home facts
- Year built:2025
- Listing ID #:10599120
- Updated:November 14, 2025 at 12:01 PM
Rooms and interior
- Bedrooms:4
- Total bathrooms:3
- Full bathrooms:3
- Living area:2,568 sq. ft.
Heating and cooling
- Cooling:Ceiling Fan(s), Central Air, Zoned
- Heating:Central, Electric, Heat Pump, Zoned
Structure and exterior
- Roof:Composition
- Year built:2025
- Building area:2,568 sq. ft.
- Lot area:0.18 Acres
Schools
- High school:Cherokee Bluff
- Middle school:Cherokee Bluff
- Elementary school:Spout Springs
Utilities
- Water:Public, Water Available
- Sewer:Public Sewer, Sewer Available
Finances and disclosures
- Price:$599,900
- Price per sq. ft.:$233.61
- Tax amount:$987 (2024)
New listings near 7053 Manchester Drive
- New
 $349,900Active3 beds 3 baths1,800 sq. ft.
$349,900Active3 beds 3 baths1,800 sq. ft.5321 Frontier Court, Flowery Branch, GA 30542
MLS# 7681216Listed by: ASHTON WOODS REALTY, LLC - New
 $499,900Active5 beds 4 baths3,208 sq. ft.
$499,900Active5 beds 4 baths3,208 sq. ft.5556 Coalie Trace, Flowery Branch, GA 30542
MLS# 7681192Listed by: ASHTON WOODS REALTY, LLC - New
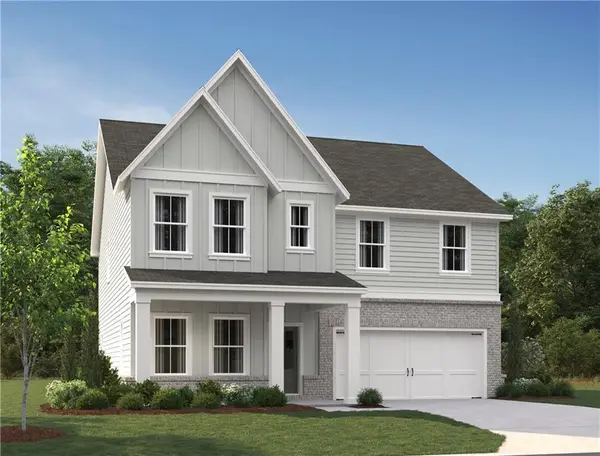 $468,375Active5 beds 4 baths2,801 sq. ft.
$468,375Active5 beds 4 baths2,801 sq. ft.5465 Hardgrove Way, Flowery Branch, GA 30542
MLS# 7681062Listed by: ASHTON WOODS REALTY, LLC - New
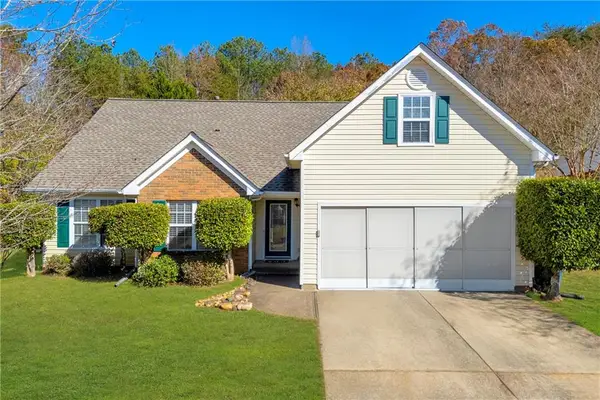 $380,000Active4 beds 2 baths1,886 sq. ft.
$380,000Active4 beds 2 baths1,886 sq. ft.6225 S Port Drive, Flowery Branch, GA 30542
MLS# 7680472Listed by: NORTHGROUP REAL ESTATE - New
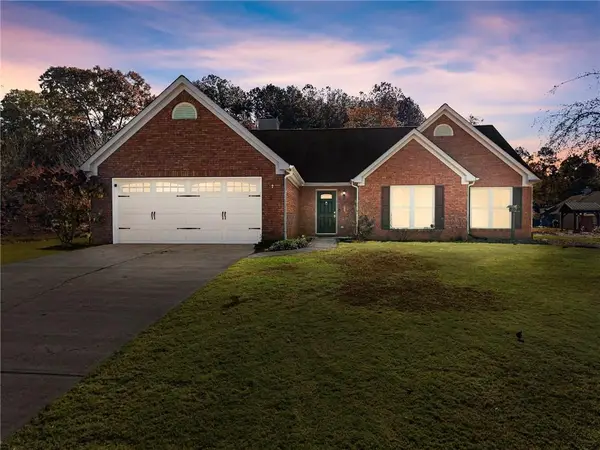 $399,999Active3 beds 2 baths1,897 sq. ft.
$399,999Active3 beds 2 baths1,897 sq. ft.6228 Rock Port Dr, Flowery Branch, GA 30542
MLS# 7680077Listed by: KELLER WILLIAMS LANIER PARTNERS - New
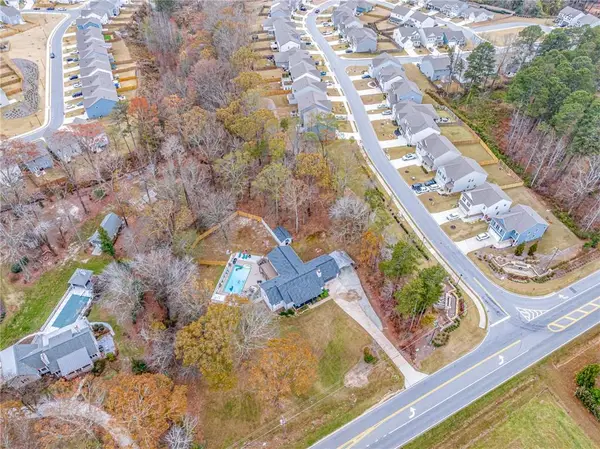 $545,000Active3 beds 3 baths3,100 sq. ft.
$545,000Active3 beds 3 baths3,100 sq. ft.5585 Mcever Road, Flowery Branch, GA 30542
MLS# 7679855Listed by: VIRTUAL PROPERTIES REALTY.COM - New
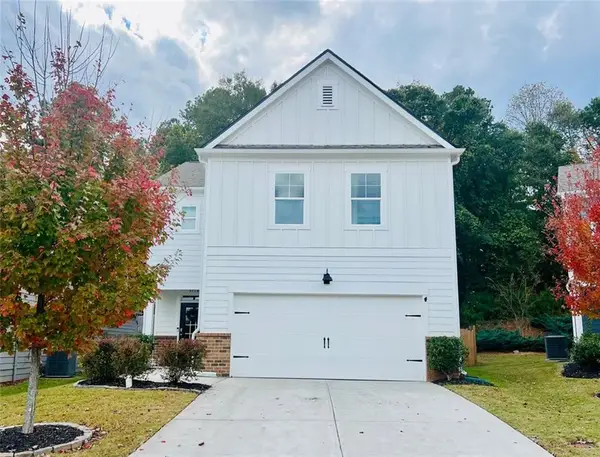 $412,000Active4 beds 3 baths2,193 sq. ft.
$412,000Active4 beds 3 baths2,193 sq. ft.5714 Turnstone Trail, Flowery Branch, GA 30542
MLS# 7679728Listed by: VIRTUAL PROPERTIES REALTY.COM - New
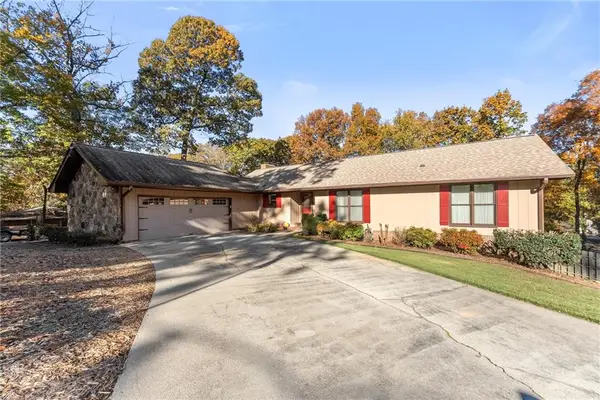 $450,000Active3 beds 3 baths3,328 sq. ft.
$450,000Active3 beds 3 baths3,328 sq. ft.5788 Norton Circle, Flowery Branch, GA 30542
MLS# 7679080Listed by: KELLER WILLIAMS LANIER PARTNERS - New
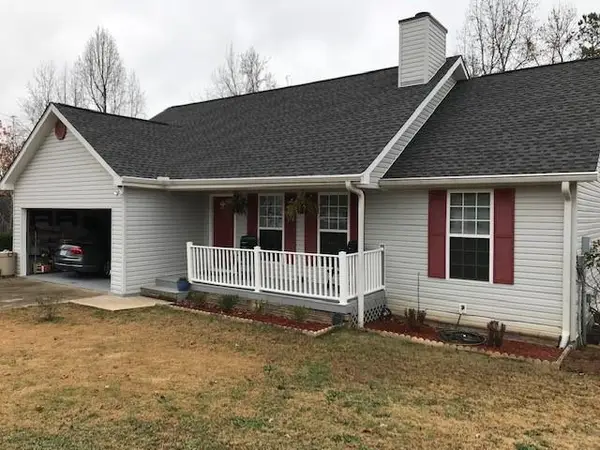 $379,900Active4 beds 3 baths1,277 sq. ft.
$379,900Active4 beds 3 baths1,277 sq. ft.4086 Parks Road, Flowery Branch, GA 30542
MLS# 7678825Listed by: VIRTUAL PROPERTIES REALTY.COM - New
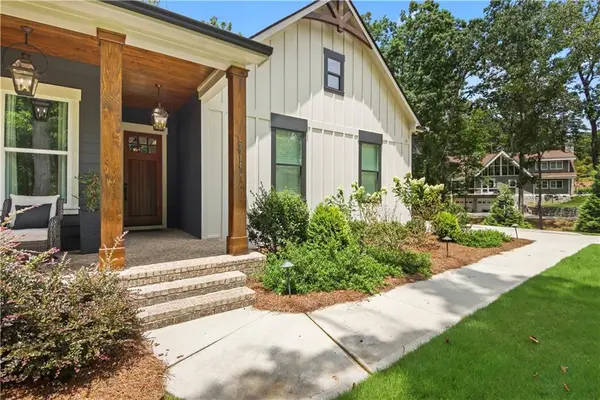 $1,699,988Active4 beds 5 baths5,600 sq. ft.
$1,699,988Active4 beds 5 baths5,600 sq. ft.6014 Warpath Road, Flowery Branch, GA 30542
MLS# 7678634Listed by: ATLANTA COMMUNITIES
