7264 Millbrae Walk, Flowery Branch, GA 30542
Local realty services provided by:Better Homes and Gardens Real Estate Jackson Realty
7264 Millbrae Walk,Flowery Branch, GA 30542
$531,400
- 4 Beds
- 3 Baths
- 2,626 sq. ft.
- Single family
- Active
Listed by: angelina pettirossi, reshmi gomes
Office: mckinley properties llc
MLS#:10633032
Source:METROMLS
Price summary
- Price:$531,400
- Price per sq. ft.:$202.36
- Monthly HOA dues:$115
About this home
Lot #100-The Inwood plan is a sophisticated, 4-bedroom, 2.5-bathroom home on a unfinished basement. Enjoy outdoor living on the approx. 10' x 20' rear deck with a peaceful wooded backdrop. The back deck offers a 10' covered area complete with a ceiling fan and light kit for comfortable lounging in any weather, along with 10' of uncovered space ideal for grilling or soaking up the sunshine. It features a formal living and dining room, creating an elegant space for entertaining. The kitchen offers a view of the family room, which includes a cozy fireplace, and is equipped with a spacious island with granite countertops, stainless steel appliances, and ample cabinet space. The walk-in pantry provides additional storage. The home is filled with natural light from numerous windows. The master bedroom is a luxurious retreat with a SITTING AREA and a trey ceiling. The laundry room is conveniently located upstairs along with spacious secondary bedrooms. Pictures are builder stock photos.
Contact an agent
Home facts
- Year built:2025
- Listing ID #:10633032
- Updated:December 28, 2025 at 10:28 PM
Rooms and interior
- Bedrooms:4
- Total bathrooms:3
- Full bathrooms:2
- Half bathrooms:1
- Living area:2,626 sq. ft.
Heating and cooling
- Cooling:Ceiling Fan(s), Electric, Zoned
- Heating:Electric, Forced Air, Hot Water, Zoned
Structure and exterior
- Roof:Composition
- Year built:2025
- Building area:2,626 sq. ft.
- Lot area:0.25 Acres
Schools
- High school:Cherokee Bluff
- Middle school:Cherokee Bluff
- Elementary school:Spout Springs
Utilities
- Water:Public
- Sewer:Public Sewer, Sewer Connected
Finances and disclosures
- Price:$531,400
- Price per sq. ft.:$202.36
New listings near 7264 Millbrae Walk
- New
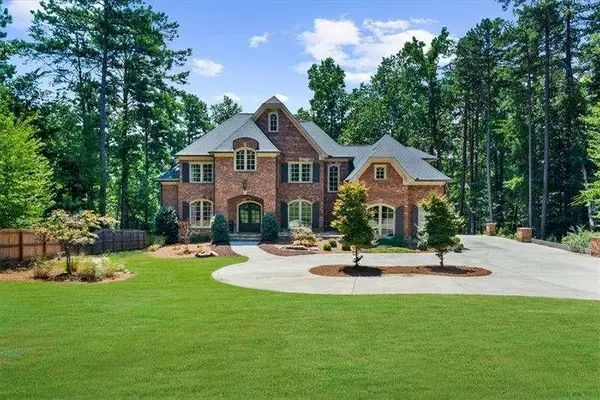 $1,950,000Active5 beds 7 baths6,874 sq. ft.
$1,950,000Active5 beds 7 baths6,874 sq. ft.6806 Misty Cove, Flowery Branch, GA 30542
MLS# 7695959Listed by: KELLER WILLIAMS REALTY ATLANTA PARTNERS - New
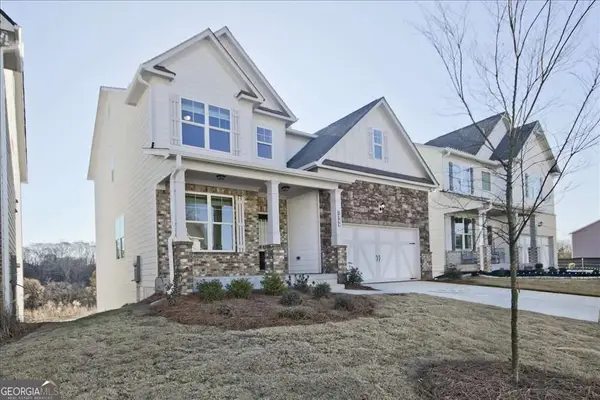 $526,315Active4 beds 3 baths2,428 sq. ft.
$526,315Active4 beds 3 baths2,428 sq. ft.7260 Millbrae Walk, Flowery Branch, GA 30542
MLS# 10661318Listed by: McKinley Properties LLC - New
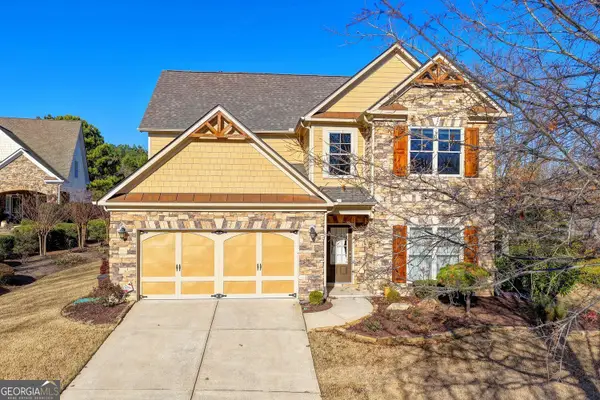 $475,000Active4 beds 3 baths2,976 sq. ft.
$475,000Active4 beds 3 baths2,976 sq. ft.7911 Brass Lantern Drive, Flowery Branch, GA 30542
MLS# 10661250Listed by: Keller Williams Rlty Atl. Part - New
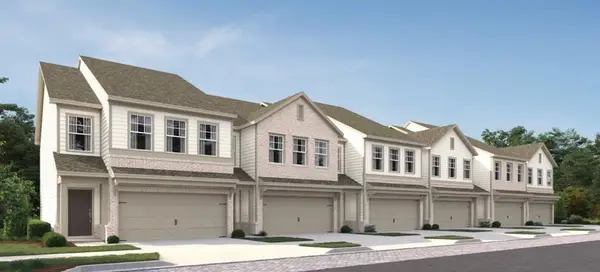 $329,900Active3 beds 3 baths1,800 sq. ft.
$329,900Active3 beds 3 baths1,800 sq. ft.5439 Allegro Lane, Flowery Branch, GA 30542
MLS# 7695369Listed by: ASHTON WOODS REALTY, LLC - New
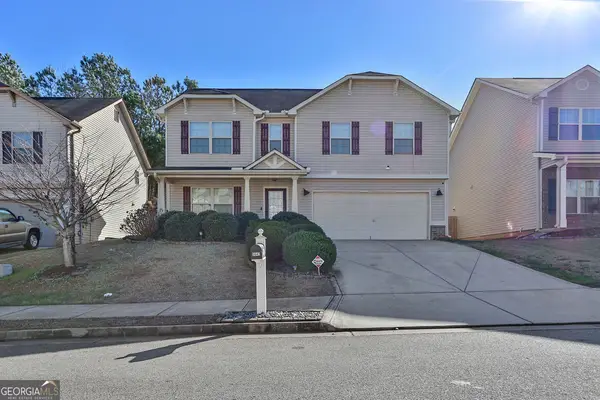 $329,000Active4 beds 3 baths1,999 sq. ft.
$329,000Active4 beds 3 baths1,999 sq. ft.5642 Elwood Circle, Flowery Branch, GA 30542
MLS# 10660861Listed by: Mark Spain Real Estate - New
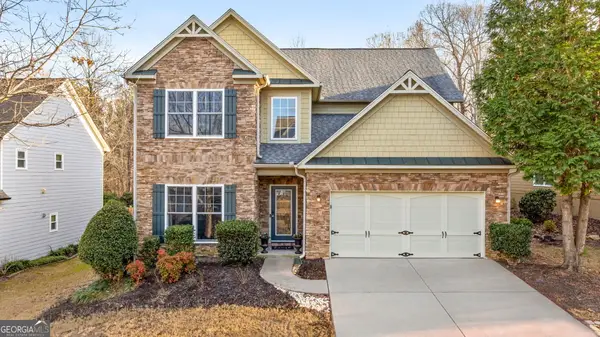 $435,000Active4 beds 3 baths2,558 sq. ft.
$435,000Active4 beds 3 baths2,558 sq. ft.7840 Keepsake Lane, Flowery Branch, GA 30542
MLS# 10660665Listed by: Marciano and Company - New
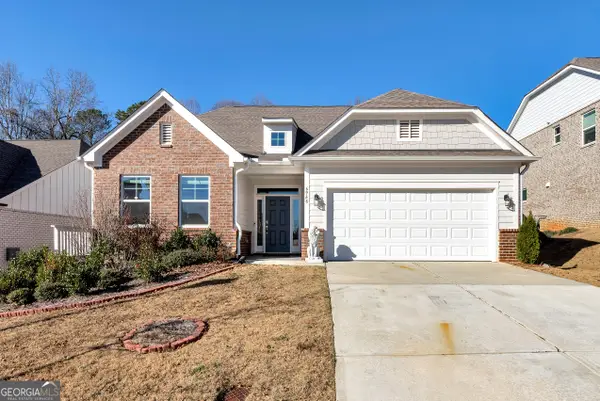 $529,999Active5 beds 3 baths3,070 sq. ft.
$529,999Active5 beds 3 baths3,070 sq. ft.6968 Manchester Drive, Flowery Branch, GA 30542
MLS# 10660668Listed by: Virtual Properties Realty.com - Coming Soon
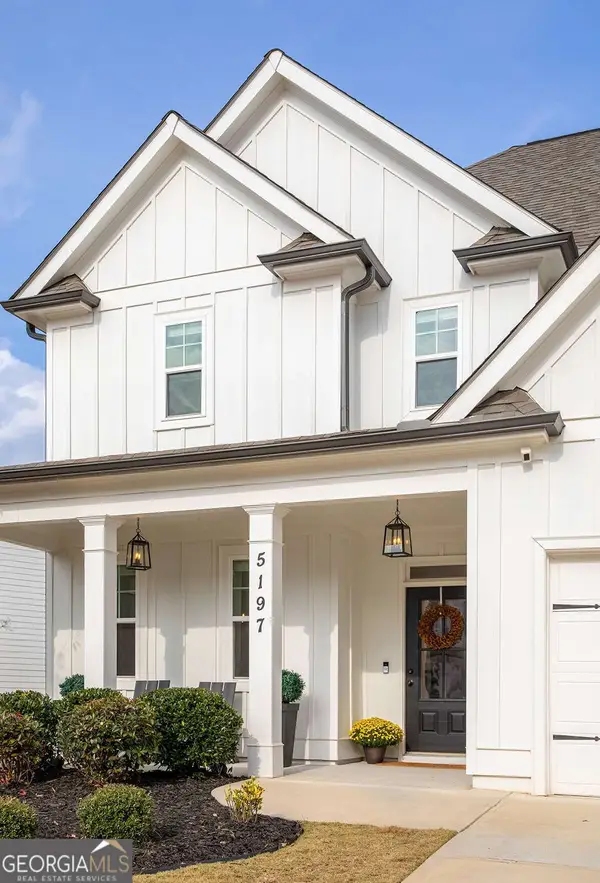 $499,900Coming Soon4 beds 3 baths
$499,900Coming Soon4 beds 3 baths5197 Parkwood Drive, Flowery Branch, GA 30542
MLS# 10660216Listed by: Keller Williams Realty - New
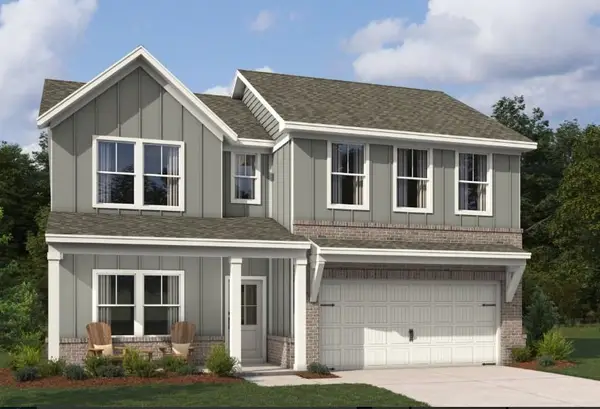 $451,415Active4 beds 3 baths2,503 sq. ft.
$451,415Active4 beds 3 baths2,503 sq. ft.5549 Coalie Trace, Flowery Branch, GA 30542
MLS# 7694514Listed by: ASHTON WOODS REALTY, LLC - New
 $349,900Active3 beds 3 baths1,800 sq. ft.
$349,900Active3 beds 3 baths1,800 sq. ft.5357 Frontier Court, Flowery Branch, GA 30542
MLS# 7695362Listed by: ASHTON WOODS REALTY, LLC
