343 Torbet Drive, Forsyth, GA 31029
Local realty services provided by:Better Homes and Gardens Real Estate Jackson Realty
343 Torbet Drive,Forsyth, GA 31029
$533,000
- 3 Beds
- 3 Baths
- 2,202 sq. ft.
- Single family
- Active
Listed by: sheree mills
Office: southside, realtors
MLS#:10528258
Source:METROMLS
Price summary
- Price:$533,000
- Price per sq. ft.:$242.05
About this home
TWO HOMES ON 10+ ACRES OF TRANQUILITY! Welcome to your dream homestead! This idyllic property features not just one, but TWO beautifully appointed homes set on over 10 pristine, fully fenced acres. The main residence is a charming Craftsman-style home offering 3 bedrooms and 3 full baths. With four separate pastures and two tranquil creeks, this property is ideal for farming, gardening, or raising livestock- there's space for it all! Enjoy the peaceful surroundings from the wraparound porch, or relax on the additional covered patio perfect for outdoor dining and entertaining. Inside the main level offers a cozy family room that flows seamlessly into the spacious kitchen complete with stainless appliances, solid surface countertops, and breakfast bar island. The adjacent dining area opens to the covered porch making indoor/outdoor living a breeze. Also on the main level is a bedroom with adjacent hall bath that could be used as the Master suite. Upstairs is a bonus room with full bath that's perfect for a guest bedroom or teen suite. Downstairs, you'll find another living space, the Master bedroom with bath, an additional bedroom, and laundry area. A second sliding door leads out to a lower patio with easy backyard access. The second home is a 1,200 sq ft residence with a kitchen, laundry, bedroom, bath and loft that's ideal for a guest house, in-law suite, or income-producing rentals. It's attached to a spacious barn with roll-up doors, offering ample room for equipment or workshop space. Don't miss this rare opportunity to own a serene, multi-home property with endless possibilities. Schedule your private tour today!
Contact an agent
Home facts
- Year built:2015
- Listing ID #:10528258
- Updated:November 18, 2025 at 11:42 AM
Rooms and interior
- Bedrooms:3
- Total bathrooms:3
- Full bathrooms:3
- Living area:2,202 sq. ft.
Heating and cooling
- Cooling:Ceiling Fan(s), Central Air, Electric
- Heating:Central, Electric
Structure and exterior
- Roof:Metal
- Year built:2015
- Building area:2,202 sq. ft.
- Lot area:10.92 Acres
Schools
- High school:Mary Persons
- Middle school:Other
- Elementary school:KB Sutton
Utilities
- Water:Well
- Sewer:Septic Tank
Finances and disclosures
- Price:$533,000
- Price per sq. ft.:$242.05
- Tax amount:$3,608 (23)
New listings near 343 Torbet Drive
- New
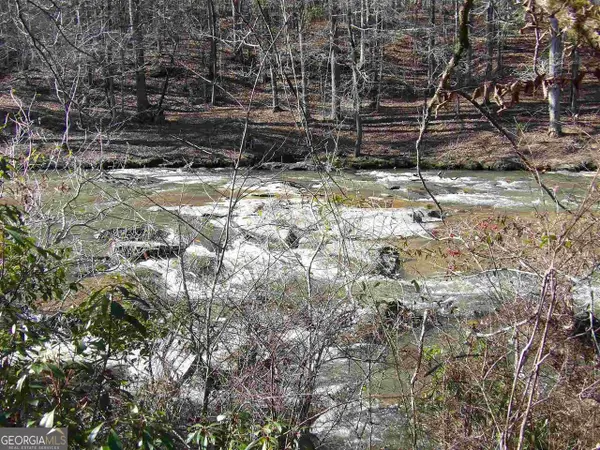 $189,000Active2.8 Acres
$189,000Active2.8 Acres106 Forest Place, Forsyth, GA 31029
MLS# 10644971Listed by: ERA CONNIE R. HAM MIDDLE GA - New
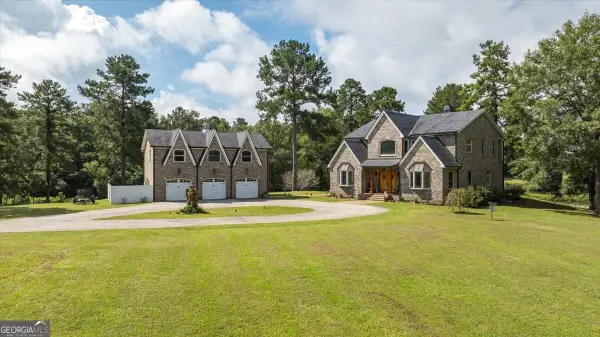 $962,000Active4 beds 3 baths5,344 sq. ft.
$962,000Active4 beds 3 baths5,344 sq. ft.13 Southern Waters Way, Forsyth, GA 31029
MLS# 10644569Listed by: R & R Property Sales & Mgmt. - New
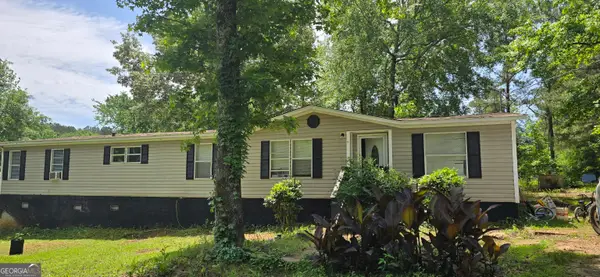 $220,000Active4 beds 3 baths2,052 sq. ft.
$220,000Active4 beds 3 baths2,052 sq. ft.352 Jeffrey Way, Forsyth, GA 31029
MLS# 10643677Listed by: Serenity Realty Group - New
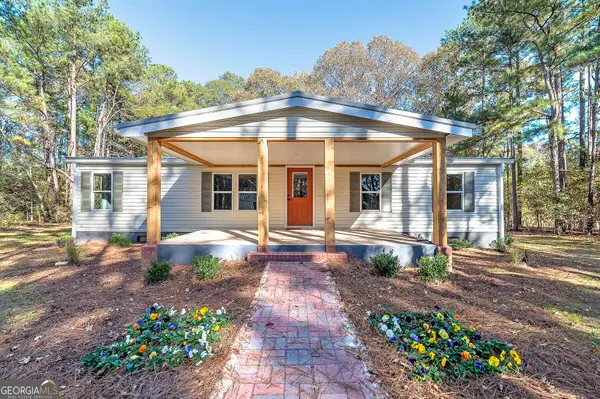 $265,000Active3 beds 2 baths1,323 sq. ft.
$265,000Active3 beds 2 baths1,323 sq. ft.3138 Collier Road, Forsyth, GA 31029
MLS# 10644396Listed by: PalmerHouse Properties - New
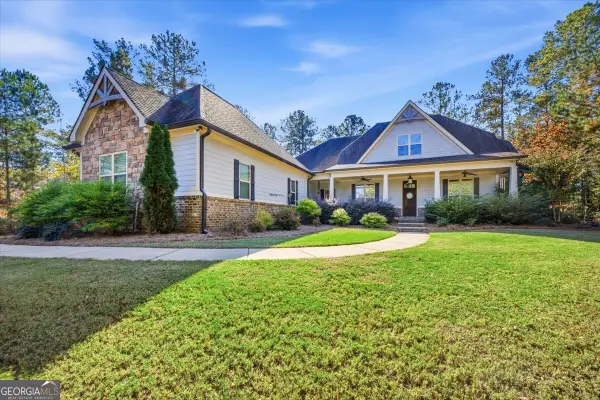 $574,900Active3 beds 3 baths2,413 sq. ft.
$574,900Active3 beds 3 baths2,413 sq. ft.217 Crescent Drive, Forsyth, GA 31029
MLS# 10643530Listed by: ERA CONNIE R. HAM MIDDLE GA - New
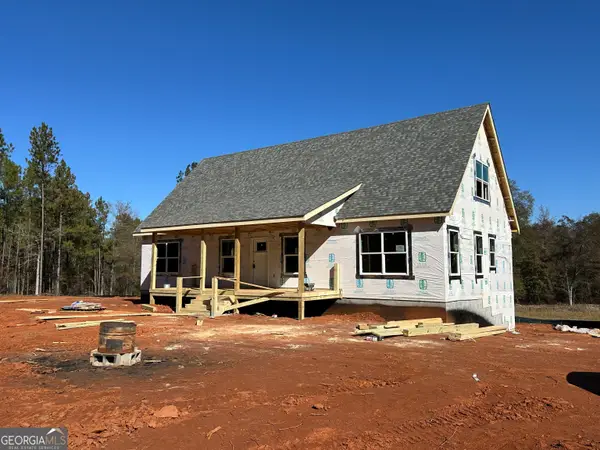 $595,000Active5 beds 3 baths2,594 sq. ft.
$595,000Active5 beds 3 baths2,594 sq. ft.151 Nancy Lane, Forsyth, GA 31029
MLS# 10644246Listed by: The Brokery LLC - New
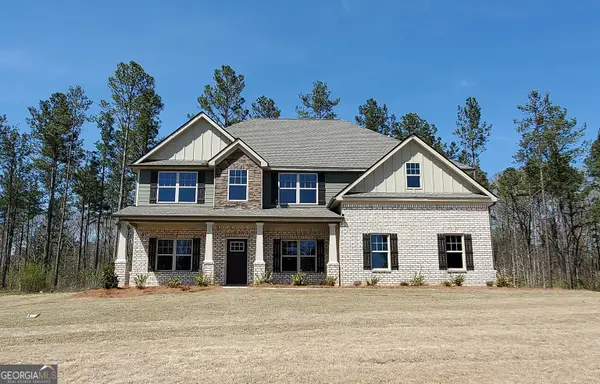 $442,274Active5 beds 3 baths2,890 sq. ft.
$442,274Active5 beds 3 baths2,890 sq. ft.55 Homestead Circle Lot 48a Circle #LOT 48A, Forsyth, GA 31029
MLS# 10643787Listed by: SouthSide, REALTORS - New
 $189,000Active4 beds 2 baths1,425 sq. ft.
$189,000Active4 beds 2 baths1,425 sq. ft.394 Brookwood Drive, Forsyth, GA 31029
MLS# 10641601Listed by: ERA CONNIE R. HAM MIDDLE GA - New
 $359,900Active4 beds 3 baths2,406 sq. ft.
$359,900Active4 beds 3 baths2,406 sq. ft.5343 Felles Way, Forsyth, GA 31029
MLS# 10641620Listed by: Maximum One Platinum Realtors - New
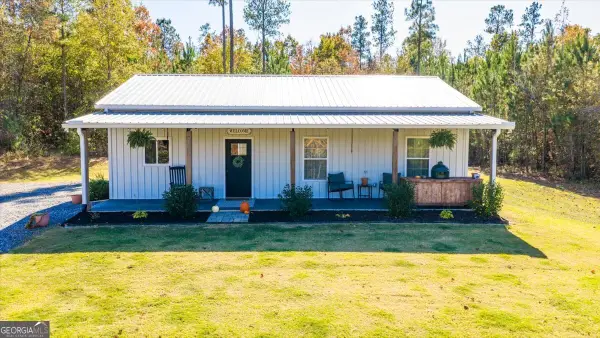 $275,000Active3 beds 2 baths1,200 sq. ft.
$275,000Active3 beds 2 baths1,200 sq. ft.1872 Smith Road, Forsyth, GA 31029
MLS# 10641749Listed by: ERA CONNIE R. HAM MIDDLE GA
