5411 Felles Way #339, Forsyth, GA 31029
Local realty services provided by:Better Homes and Gardens Real Estate Metro Brokers

5411 Felles Way #339,Forsyth, GA 31029
$419,150
- 4 Beds
- 3 Baths
- 2,778 sq. ft.
- Single family
- Active
Listed by:ricardo merriweather
Office:hughston homes marketing
MLS#:10527540
Source:METROMLS
Price summary
- Price:$419,150
- Price per sq. ft.:$150.88
- Monthly HOA dues:$16.67
About this home
A Hughston Homes Community. Welcome to our Harrison C Floorplan with 2778 SF of Thoughtfully Designed Living Space, our Harrison plan is Top of the Line. Spacious Great Room, Formal Dining Room, Versatile Flex Space, Large Kitchen, Breakfast Area, 4 Bedrooms, 2.5 Baths, 2 Car Garage and Our Signature Gameday Patio. ***Ask about or Included Home Automation*** Stylishly Comfortable, our Harrison Plan will Feel like Home! Inviting Foyer, Formal Dining Room w/ Tons of Detail, Flex Space ideal for Home Office, Spacious Great Room with Wood Burning Fireplace. Open Concept Kitchen features Tons of Stylish Cabinetry, Gorgeous Quartz Countertops, Tiled Backsplash & Stainless Appliances. Large Kitchen Island open to the Breakfast Area. Walk-in Pantry for Additional Storage. Owner's Entry Boasts our Signature Drop Zone, as a Perfect Catch all. Half Bath on Main Level for Guests. Upstairs Leads to Huge Owner's Suite w/ Fireplace, Creating your Own Private Sanctuary. Owner's Bath w/ Garden Tub, Tiled Shower, Vanity & Dual Walk-in Closets. Additional Bedrooms are Spacious w/ Tons of Closet Space. Upstairs Laundry & Hall Bath Centrally located to Bedrooms. Enjoy Hardwood Flooring throughout Living Spaces on Main Level & Tons of Hughston Homes Included Features. Our Signature Gameday Patio with Wood Burning Fireplace is the Perfect Space for Outdoor Entertaining. A Must See!
Contact an agent
Home facts
- Year built:2025
- Listing Id #:10527540
- Updated:August 14, 2025 at 10:41 AM
Rooms and interior
- Bedrooms:4
- Total bathrooms:3
- Full bathrooms:2
- Half bathrooms:1
- Living area:2,778 sq. ft.
Heating and cooling
- Cooling:Ceiling Fan(s), Electric, Heat Pump
- Heating:Central, Electric, Heat Pump
Structure and exterior
- Roof:Composition
- Year built:2025
- Building area:2,778 sq. ft.
- Lot area:0.37 Acres
Schools
- High school:Mary Persons
- Middle school:Monroe County
- Elementary school:KB Sutton
Utilities
- Water:Public
- Sewer:Public Sewer
Finances and disclosures
- Price:$419,150
- Price per sq. ft.:$150.88
New listings near 5411 Felles Way #339
- New
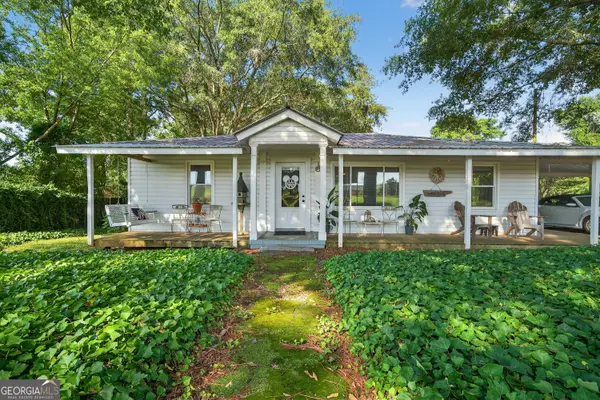 $299,000Active2 beds 2 baths1,210 sq. ft.
$299,000Active2 beds 2 baths1,210 sq. ft.1922 Juliette Road, Forsyth, GA 31029
MLS# 10582400Listed by: SouthSide, REALTORS - New
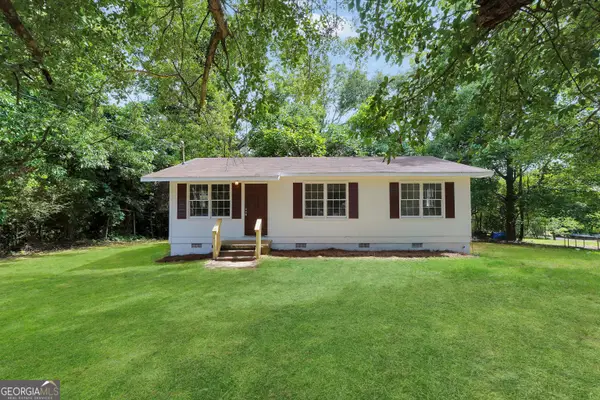 $189,900Active4 beds 2 baths
$189,900Active4 beds 2 baths11 Dew Place, Forsyth, GA 31029
MLS# 10582279Listed by: The Legacy Real Estate Group - New
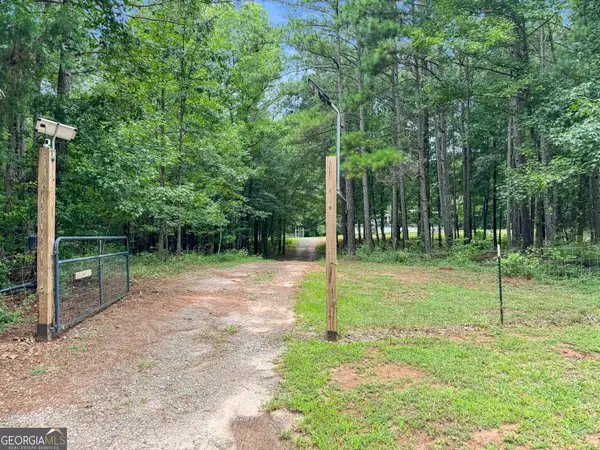 $265,000Active3 beds 2 baths1,680 sq. ft.
$265,000Active3 beds 2 baths1,680 sq. ft.83 Old Indian Springs Road, Forsyth, GA 31029
MLS# 10582241Listed by: Berkshire Hathaway HomeServices Georgia Properties - New
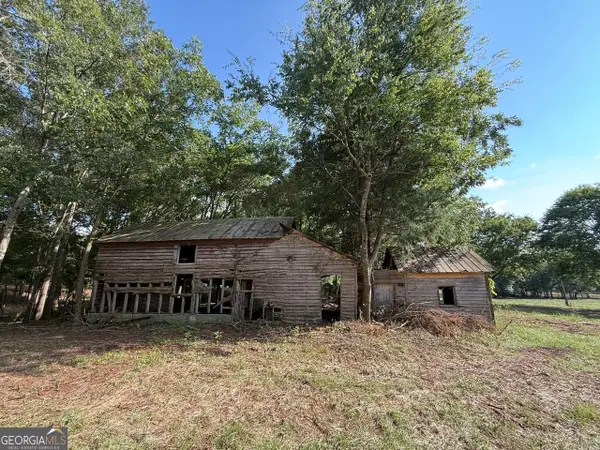 $441,900Active29.46 Acres
$441,900Active29.46 Acres1 Yellow Creek Rd, Forsyth, GA 31029
MLS# 10581987Listed by: W Scott Wilson Properties LLC - New
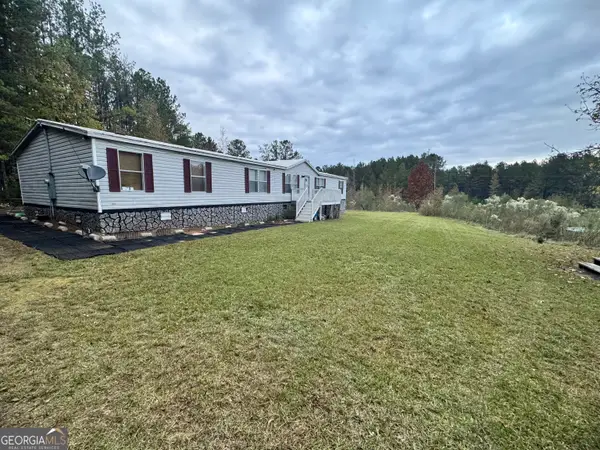 $215,000Active5 beds 3 baths2,052 sq. ft.
$215,000Active5 beds 3 baths2,052 sq. ft.100 Indian Falls Drive, Forsyth, GA 31029
MLS# 10581965Listed by: Market South Properties Inc. - New
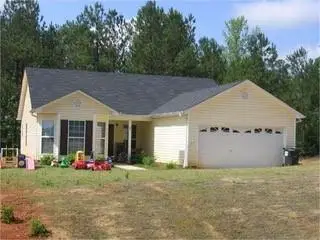 $205,000Active3 beds 2 baths1,352 sq. ft.
$205,000Active3 beds 2 baths1,352 sq. ft.83 Sydney Woods Drive, Forsyth, GA 31029
MLS# 7628808Listed by: CENTURY 21 BUNN REAL ESTATE, LLC - New
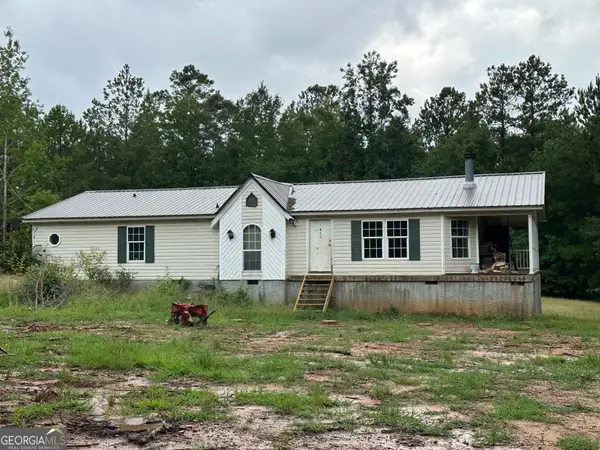 $144,900Active4 beds 2 baths1,600 sq. ft.
$144,900Active4 beds 2 baths1,600 sq. ft.82 Terrace Oak Drive, Forsyth, GA 31029
MLS# 10581273Listed by: SouthSide, REALTORS - New
 $1,299,000Active5 beds 6 baths4,717 sq. ft.
$1,299,000Active5 beds 6 baths4,717 sq. ft.615 Forest Pointe Drive, Forsyth, GA 31029
MLS# 10580433Listed by: ERA CONNIE R. HAM MIDDLE GA - New
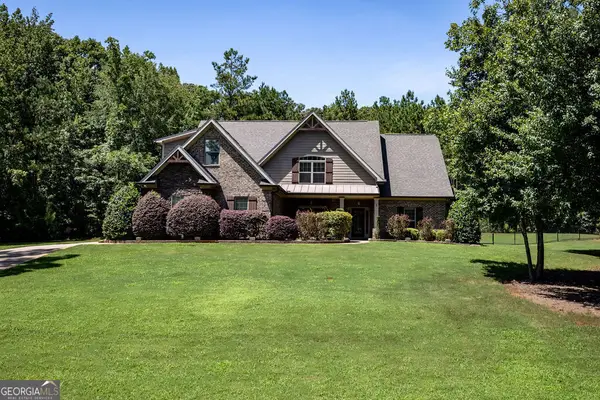 $849,000Active5 beds 4 baths4,000 sq. ft.
$849,000Active5 beds 4 baths4,000 sq. ft.116 Crescent Drive, Forsyth, GA 31029
MLS# 10578622Listed by: SouthSide, REALTORS - New
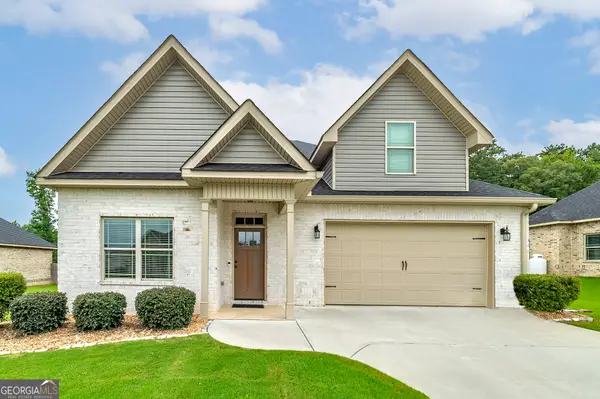 $369,000Active4 beds 3 baths2,354 sq. ft.
$369,000Active4 beds 3 baths2,354 sq. ft.519 Barbara Court, Forsyth, GA 31029
MLS# 10577883Listed by: PalmerHouse Properties
