601 River Overlook, Forsyth, GA 31029
Local realty services provided by:Better Homes and Gardens Real Estate Metro Brokers
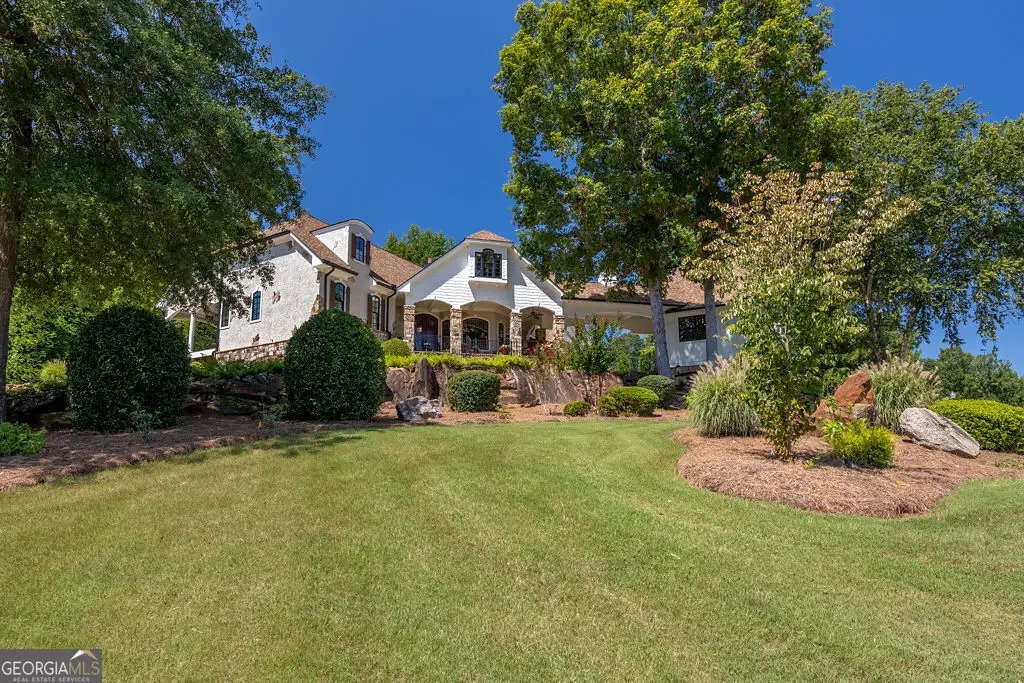
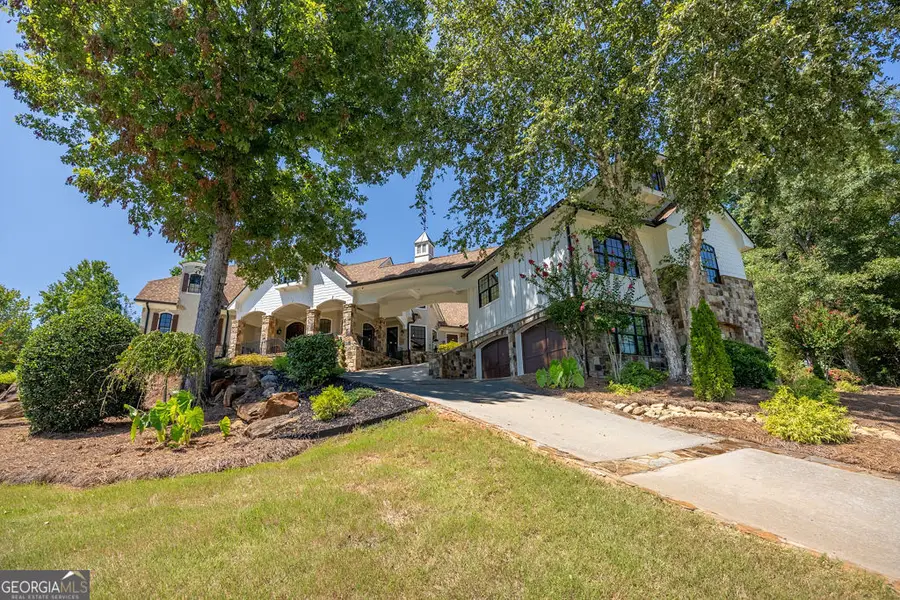
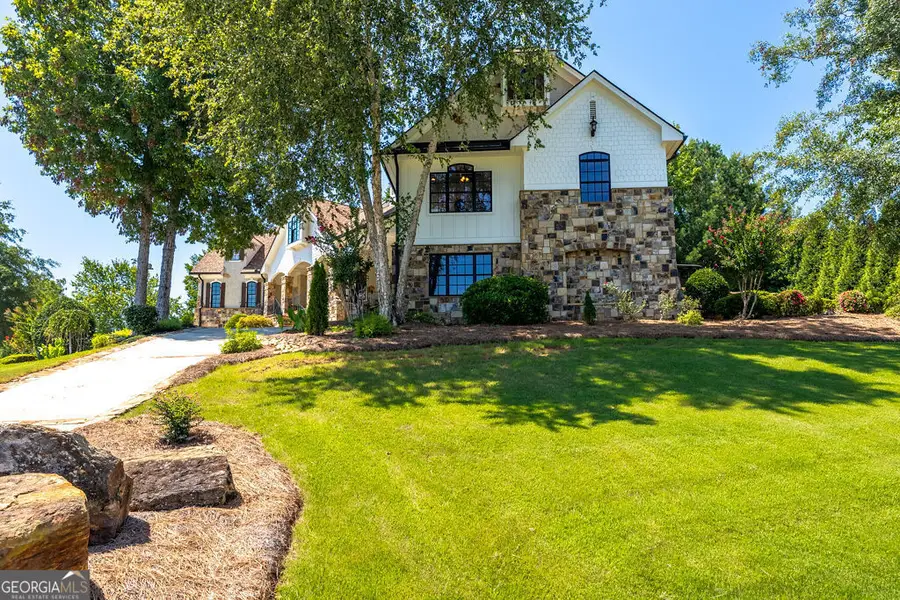
601 River Overlook,Forsyth, GA 31029
$1,300,000
- 6 Beds
- 7 Baths
- 7,296 sq. ft.
- Single family
- Active
Listed by:chad tyler
Office:southside, realtors
MLS#:10451115
Source:METROMLS
Price summary
- Price:$1,300,000
- Price per sq. ft.:$178.18
- Monthly HOA dues:$91.67
About this home
One of a kind custom home in River Forest. This home boasts curb appeal like no other. Walking into the double front doors, you are greeted with exquisite craftsmanship. Off the foyer you will find the sitting room along with the formal dining room, both including oversized windows and tray ceilings. Stretching over the living room and kitchen are beautiful timber-framed vaulted ceilings. In the kitchen you will find custom cabinetry, stainless steal appliances and a walk-in pantry. The living room includes custom built ins, a stone fireplace, and large arched windows and sliding glass doors, allowing for optimal natural lighting. Oversized bedrooms, a walk in laundry room, and large primary suite are all features found on the main floor. Upstairs includes a large suite, living/bonus room, wet bar, and roof top deck overlooking adjacent lot (included with home). The basement is fully finished, including a theater room, large kitchen, living room, safe room/wine cellar and a bedroom and full bath. The basement also includes access to one of the 3 separate garages that doubles as a great entertainment area. The outside space of this home is as impressive as the inside features. With three levels of patio/ outdoor space, this home doubles as a private oasis and an entertainers dream. Waterfall, outdoor kitchen, and fenced grass area are all statement pieces of the outdoor living area. In addition, there is a separate guest house/office with a half bath over a detached garage. This home truly has it all! Monroe County Schools. River Forest is a gated community offering an 18 hole championship golf course, full service clubhouse, swim, tennis and workout facilities. *OWNER FINANCE AVAILABLE, CALL LISTING AGENT FOR MORE INFO*
Contact an agent
Home facts
- Year built:2005
- Listing Id #:10451115
- Updated:August 14, 2025 at 10:41 AM
Rooms and interior
- Bedrooms:6
- Total bathrooms:7
- Full bathrooms:4
- Half bathrooms:3
- Living area:7,296 sq. ft.
Heating and cooling
- Cooling:Central Air
- Heating:Central
Structure and exterior
- Roof:Composition
- Year built:2005
- Building area:7,296 sq. ft.
- Lot area:2.11 Acres
Schools
- High school:Mary Persons
- Middle school:Monroe County
- Elementary school:Hubbard
Utilities
- Water:Public, Water Available
- Sewer:Septic Tank
Finances and disclosures
- Price:$1,300,000
- Price per sq. ft.:$178.18
- Tax amount:$10,829 (2023)
New listings near 601 River Overlook
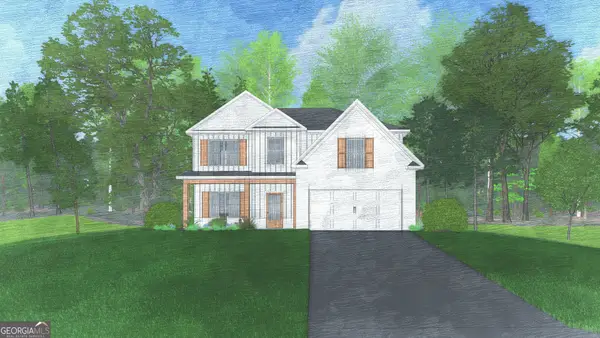 $386,900Active4 beds 3 baths2,599 sq. ft.
$386,900Active4 beds 3 baths2,599 sq. ft.5399 Felles Way, Forsyth, GA 31029
MLS# 10568234Listed by: Hughston Homes Marketing- New
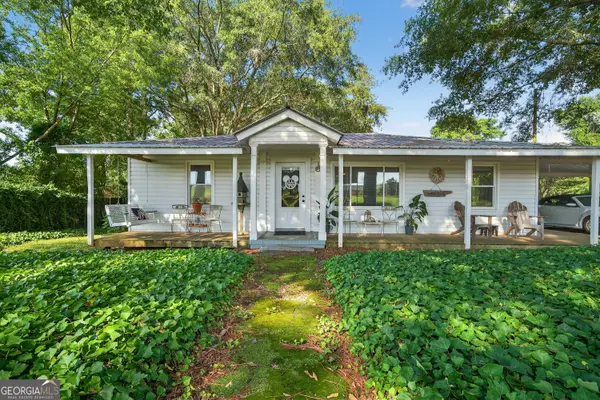 $299,000Active2 beds 2 baths1,210 sq. ft.
$299,000Active2 beds 2 baths1,210 sq. ft.1922 Juliette Road, Forsyth, GA 31029
MLS# 10582400Listed by: SouthSide, REALTORS - New
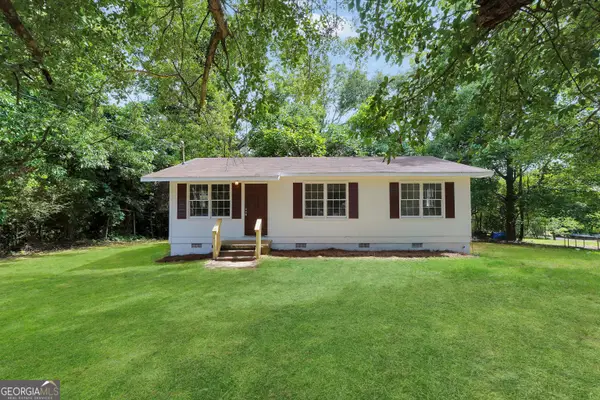 $189,900Active4 beds 2 baths
$189,900Active4 beds 2 baths11 Dew Place, Forsyth, GA 31029
MLS# 10582279Listed by: The Legacy Real Estate Group - New
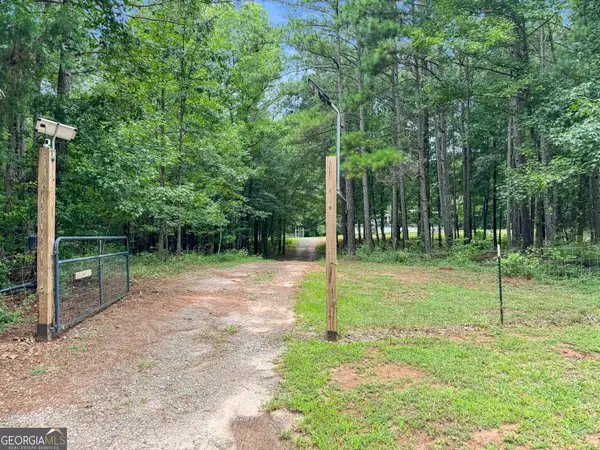 $265,000Active3 beds 2 baths1,680 sq. ft.
$265,000Active3 beds 2 baths1,680 sq. ft.83 Old Indian Springs Road, Forsyth, GA 31029
MLS# 10582241Listed by: Berkshire Hathaway HomeServices Georgia Properties - New
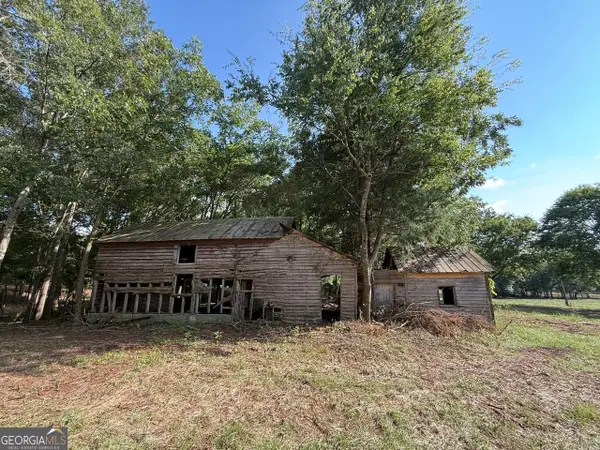 $441,900Active29.46 Acres
$441,900Active29.46 Acres1 Yellow Creek Rd, Forsyth, GA 31029
MLS# 10581987Listed by: W Scott Wilson Properties LLC - New
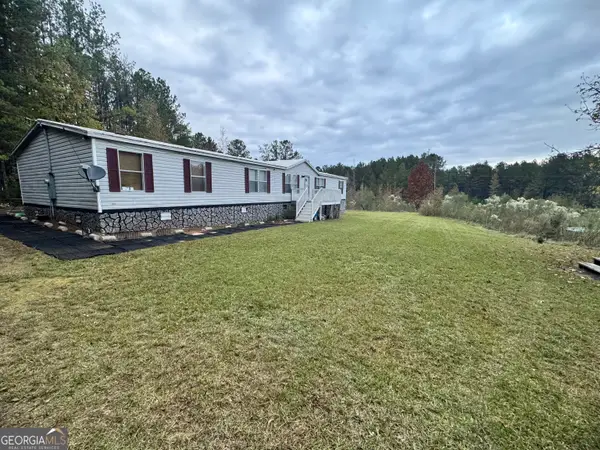 $215,000Active5 beds 3 baths2,052 sq. ft.
$215,000Active5 beds 3 baths2,052 sq. ft.100 Indian Falls Drive, Forsyth, GA 31029
MLS# 10581965Listed by: Market South Properties Inc. - New
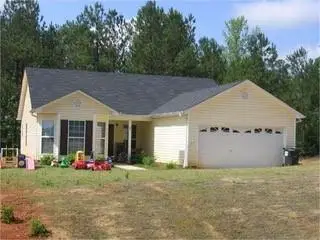 $205,000Active3 beds 2 baths1,352 sq. ft.
$205,000Active3 beds 2 baths1,352 sq. ft.83 Sydney Woods Drive, Forsyth, GA 31029
MLS# 7628808Listed by: CENTURY 21 BUNN REAL ESTATE, LLC - New
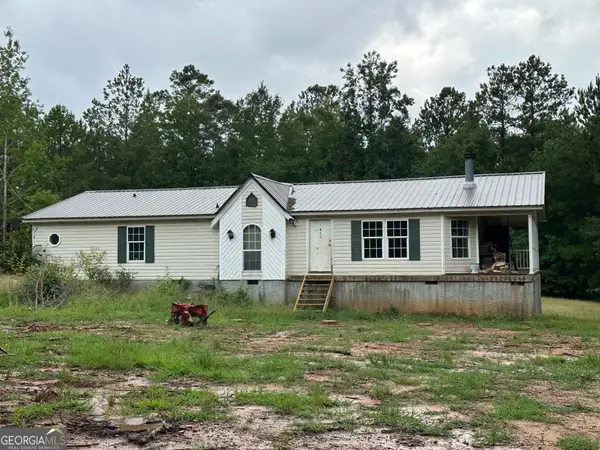 $144,900Active4 beds 2 baths1,600 sq. ft.
$144,900Active4 beds 2 baths1,600 sq. ft.82 Terrace Oak Drive, Forsyth, GA 31029
MLS# 10581273Listed by: SouthSide, REALTORS - New
 $1,299,000Active5 beds 6 baths4,717 sq. ft.
$1,299,000Active5 beds 6 baths4,717 sq. ft.615 Forest Pointe Drive, Forsyth, GA 31029
MLS# 10580433Listed by: ERA CONNIE R. HAM MIDDLE GA - New
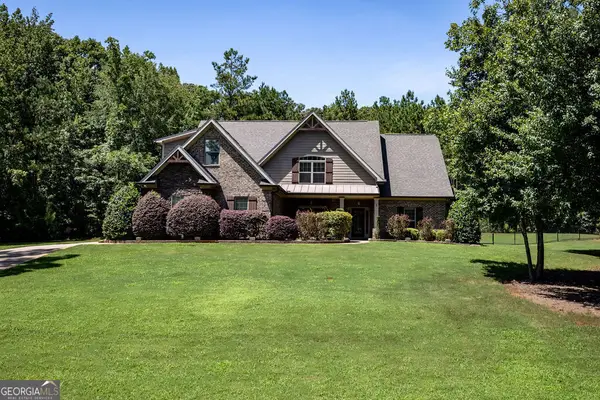 $849,000Active5 beds 4 baths4,000 sq. ft.
$849,000Active5 beds 4 baths4,000 sq. ft.116 Crescent Drive, Forsyth, GA 31029
MLS# 10578622Listed by: SouthSide, REALTORS
