152 Coffman Drive, Fort Oglethorpe, GA 30742
Local realty services provided by:Better Homes and Gardens Real Estate Heritage Group
152 Coffman Drive,Fort Oglethorpe, GA 30742
$309,900
- 3 Beds
- 3 Baths
- 2,474 sq. ft.
- Single family
- Active
Listed by: jennifer cooper
Office: re/max properties
MLS#:3014963
Source:NASHVILLE
Price summary
- Price:$309,900
- Price per sq. ft.:$125.26
About this home
Beautiful One-Level Home with Fully Finished Basement - Perfect for Multigenerational Living! This well-maintained home sits on a desirable corner lot with attractive landscaping and offers flexible living space ideal for extended families or guests. The main level features hardwood floors throughout most rooms, a spacious kitchen with quartz countertops, tile backsplash, double oven and modern vinyl windows that fill the home with natural light. Enjoy indoor-outdoor living with French doors leading to a large deck complete with outdoor lighting and views of the private backyard. The main level also includes updated bathrooms with new tile, vanities, and stylish tile shower.
The full basement has its own private entrance, mini kitchen, built-in bar, cozy den, and a beautifully tiled bathroom featuring a walk in tile shower and a vintage clawfoot tub. A covered, screened-in patio located off the basement living area offers even more space to relax or entertain. With two separate driveways—one for the main level and one for the basement—there's plenty of parking. A new outbuilding adds extra versatility and would make a perfect man cave, she shed, studio, or workshop. Don't miss this unique opportunity to own a home that combines comfort, functionality, and style—perfect for today's modern living needs!
Contact an agent
Home facts
- Year built:1959
- Listing ID #:3014963
- Added:91 day(s) ago
- Updated:January 10, 2026 at 04:38 PM
Rooms and interior
- Bedrooms:3
- Total bathrooms:3
- Full bathrooms:3
- Living area:2,474 sq. ft.
Heating and cooling
- Cooling:Ceiling Fan(s), Central Air
- Heating:Central, Electric
Structure and exterior
- Year built:1959
- Building area:2,474 sq. ft.
- Lot area:0.44 Acres
Schools
- High school:Lakeview-Fort Oglethorpe High School
- Middle school:Lakeview Middle School
- Elementary school:Battlefield Primary School
Utilities
- Water:Public, Water Available
- Sewer:Public Sewer
Finances and disclosures
- Price:$309,900
- Price per sq. ft.:$125.26
- Tax amount:$2,119
New listings near 152 Coffman Drive
- New
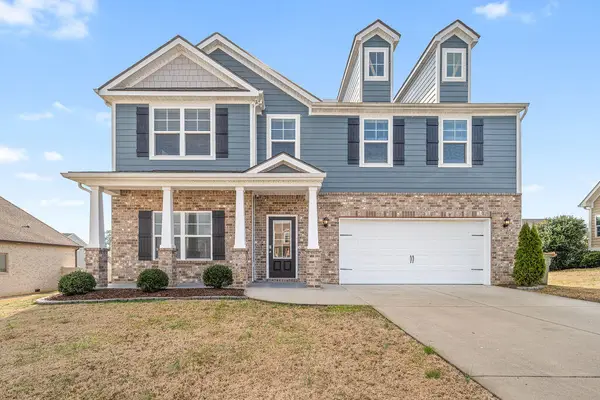 $499,000Active5 beds 4 baths3,142 sq. ft.
$499,000Active5 beds 4 baths3,142 sq. ft.119 Spinnaker Drive, Fort Oglethorpe, GA 30742
MLS# 1526282Listed by: CRYE-LEIKE, REALTORS - New
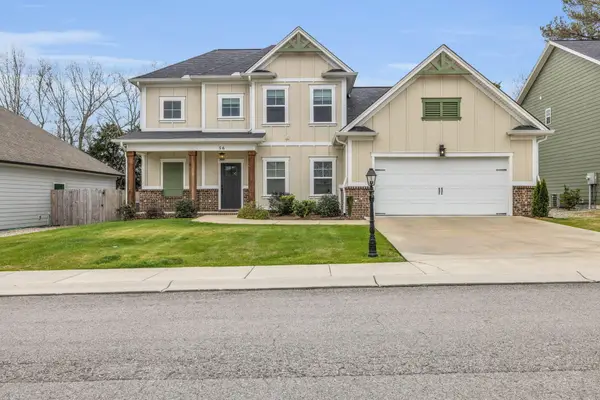 $439,900Active3 beds 3 baths2,348 sq. ft.
$439,900Active3 beds 3 baths2,348 sq. ft.56 Winchester Drive, Rossville, GA 30741
MLS# 1526266Listed by: REALTY SPECIALISTS - New
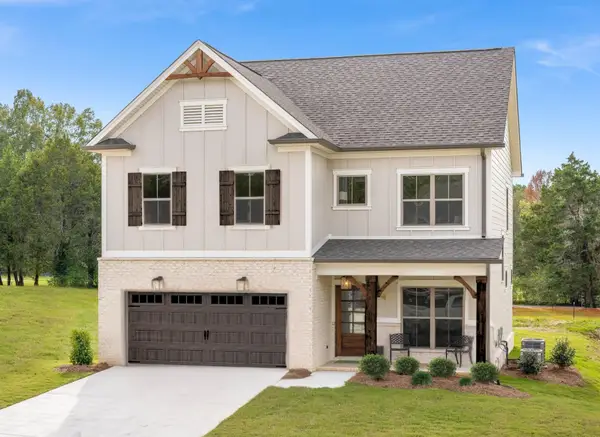 $419,900Active3 beds 3 baths2,293 sq. ft.
$419,900Active3 beds 3 baths2,293 sq. ft.505 Winchester Drive #57, Rossville, GA 30741
MLS# 1526253Listed by: PRATT HOMES, LLC - New
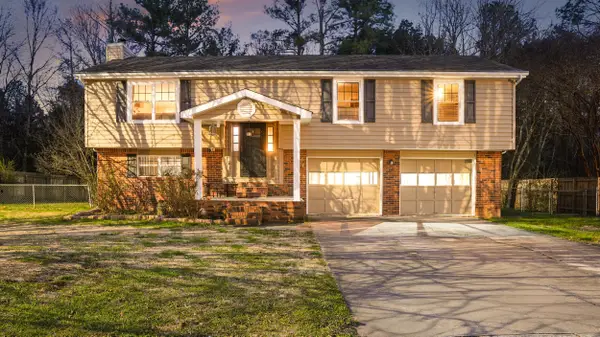 $275,000Active3 beds 2 baths1,310 sq. ft.
$275,000Active3 beds 2 baths1,310 sq. ft.1719 Cannon Drive, Fort Oglethorpe, GA 30742
MLS# 1525798Listed by: RE/MAX RENAISSANCE REALTORS - Open Sat, 1 to 3pm
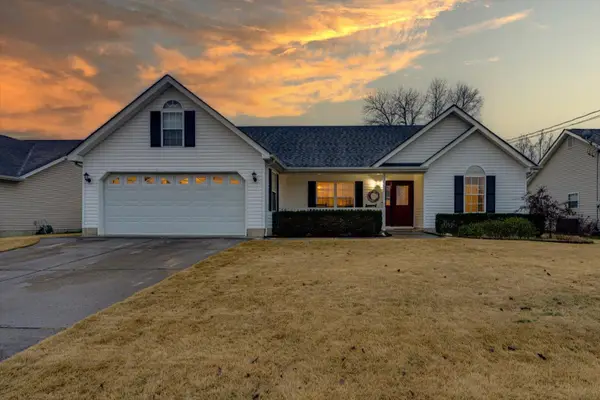 $310,000Pending3 beds 2 baths1,414 sq. ft.
$310,000Pending3 beds 2 baths1,414 sq. ft.792 Colony Circle, Fort Oglethorpe, GA 30742
MLS# 1525839Listed by: RE/MAX RENAISSANCE REALTORS - New
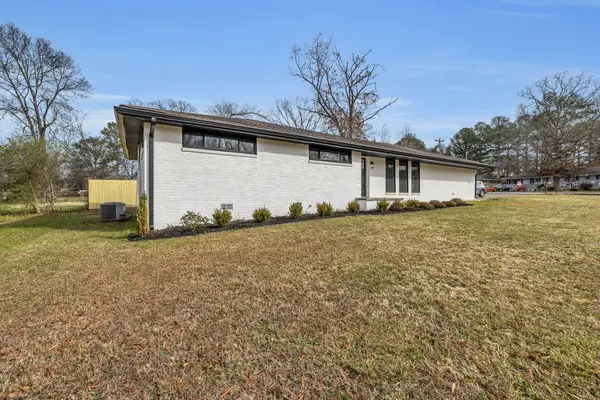 $335,000Active4 beds 3 baths1,881 sq. ft.
$335,000Active4 beds 3 baths1,881 sq. ft.47 Elaine Circle, Fort Oglethorpe, GA 30742
MLS# 1525919Listed by: ROGUE REAL ESTATE COMPANY LLC - New
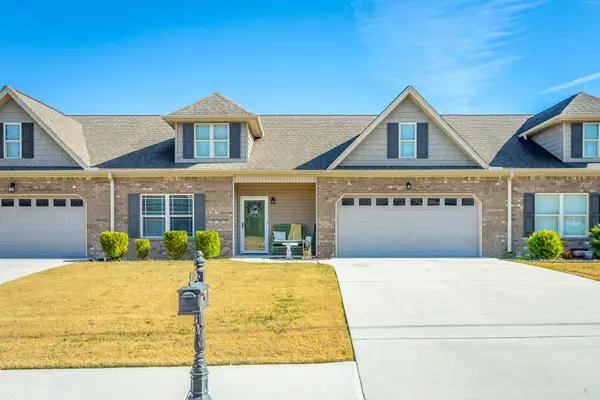 $319,000Active2 beds 2 baths1,541 sq. ft.
$319,000Active2 beds 2 baths1,541 sq. ft.875 Colony Circle, Fort Oglethorpe, GA 30742
MLS# 1525916Listed by: REAL ESTATE PARTNERS CHATTANOOGA LLC - New
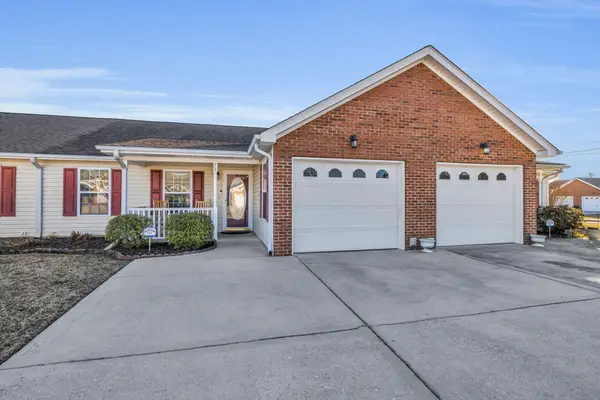 $265,000Active2 beds 2 baths1,428 sq. ft.
$265,000Active2 beds 2 baths1,428 sq. ft.72 Anchor Drive, Rossville, GA 30741
MLS# 1525778Listed by: REAL ESTATE PARTNERS CHATTANOOGA LLC - Open Sat, 1 to 3pm
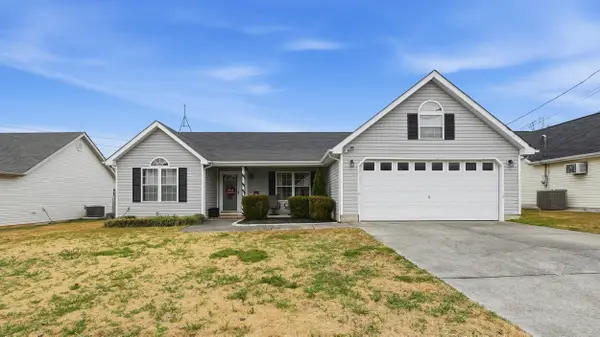 $314,900Active3 beds 2 baths1,450 sq. ft.
$314,900Active3 beds 2 baths1,450 sq. ft.699 Colony Circle, Fort Oglethorpe, GA 30742
MLS# 1525702Listed by: KELLER WILLIAMS REALTY - Open Sun, 2 to 4pm
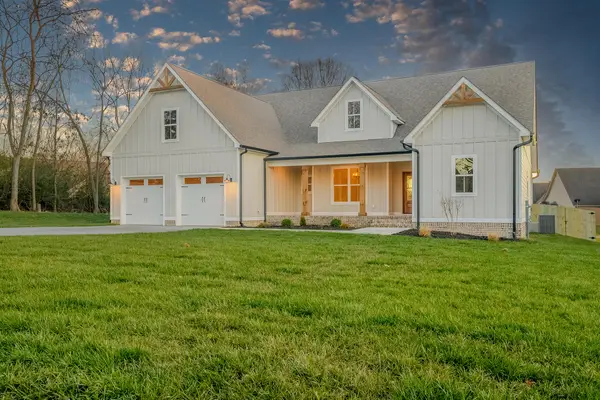 $536,000Active3 beds 3 baths2,235 sq. ft.
$536,000Active3 beds 3 baths2,235 sq. ft.55 Mason Lane, Rossville, GA 30741
MLS# 1525578Listed by: ELITE REALTORS LLC
