385 Winchester Drive #62, Fort Oglethorpe, GA 30742
Local realty services provided by:Better Homes and Gardens Real Estate Jackson Realty
385 Winchester Drive #62,Fort Oglethorpe, GA 30742
$399,900
- 3 Beds
- 3 Baths
- 2,293 sq. ft.
- Single family
- Pending
Listed by: bill panebianco, ila r wills
Office: pratt homes, llc.
MLS#:1504601
Source:TN_CAR
Price summary
- Price:$399,900
- Price per sq. ft.:$174.4
- Monthly HOA dues:$25
About this home
Lender Credit or special Interest Rate available with Seller's Selected Lender. NEW CONSTRUCTION in Fort Oglethorpe, GA -- The Fields at Huntley Meadows is a Pratt Home Builders Designer Home Community close to the Tennessee/Georgia line and offers convenience to Chattanooga with an attractive small-town feel in the immediate surrounding area. Get to I-75 or Costco in less than 5 minutes.
This stunning Quail Run home plan home features 3 bedrooms and 2.5 stylish baths, includes spacious second level bonus room that could be a play room, hobby room or a gathering space. This home is perfect for growing families or those who seek a larger home. Enjoy hosting friends and family in the roomy, open-concept great room, dining area, and large kitchen with an island, work from home in the dynamic study, all tailored for a seamless and comfortable living experience. This beautiful home is fitted with elegant granite countertops, and LVP flooring throughout the main living areas with plush carpets in the bedrooms. The bathrooms and laundry room have beautifully tiled floors, with a modern walk-in shower in the master.
Step outside the back patio and enjoy the serene and tranquil surroundings, perfect for relaxing and unwinding. Buyers would need to contact a third-party propane provider to add and connect the propane tank for the gas fireplace. Contact us today to experience everything this home has to offer.
Contact an agent
Home facts
- Year built:2025
- Listing ID #:1504601
- Added:388 day(s) ago
- Updated:January 10, 2026 at 08:47 AM
Rooms and interior
- Bedrooms:3
- Total bathrooms:3
- Full bathrooms:2
- Half bathrooms:1
- Living area:2,293 sq. ft.
Heating and cooling
- Cooling:Central Air, Electric, Multi Units
- Heating:Central, Electric, Heating
Structure and exterior
- Roof:Asphalt, Shingle
- Year built:2025
- Building area:2,293 sq. ft.
- Lot area:0.16 Acres
Utilities
- Water:Public
- Sewer:Public Sewer, Sewer Connected
Finances and disclosures
- Price:$399,900
- Price per sq. ft.:$174.4
- Tax amount:$2,000
New listings near 385 Winchester Drive #62
- New
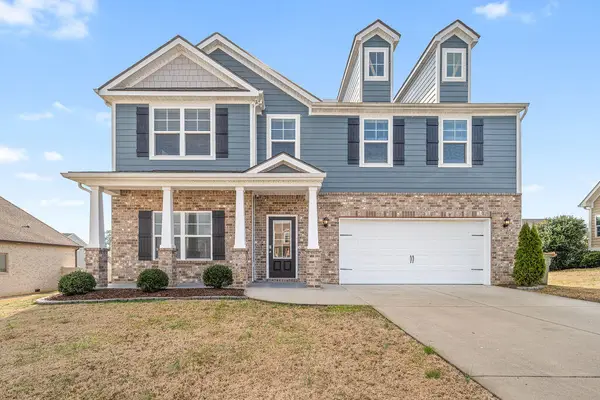 $499,000Active5 beds 4 baths3,142 sq. ft.
$499,000Active5 beds 4 baths3,142 sq. ft.119 Spinnaker Drive, Fort Oglethorpe, GA 30742
MLS# 1526282Listed by: CRYE-LEIKE, REALTORS - New
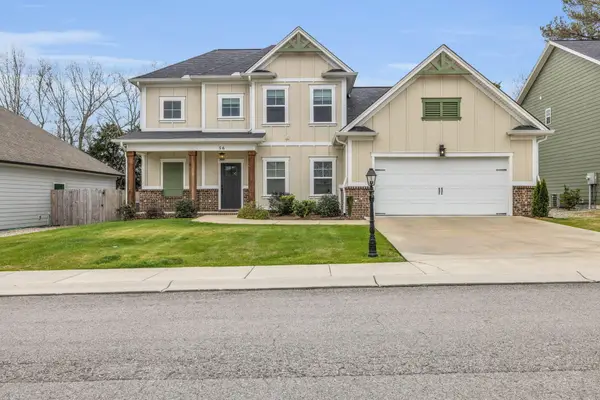 $439,900Active3 beds 3 baths2,348 sq. ft.
$439,900Active3 beds 3 baths2,348 sq. ft.56 Winchester Drive, Rossville, GA 30741
MLS# 1526266Listed by: REALTY SPECIALISTS - New
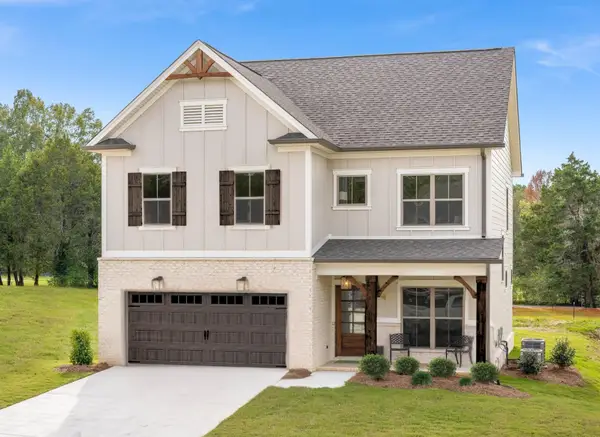 $419,900Active3 beds 3 baths2,293 sq. ft.
$419,900Active3 beds 3 baths2,293 sq. ft.505 Winchester Drive #57, Rossville, GA 30741
MLS# 1526253Listed by: PRATT HOMES, LLC - New
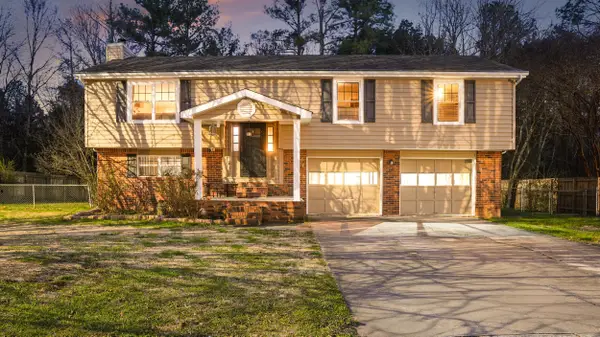 $275,000Active3 beds 2 baths1,310 sq. ft.
$275,000Active3 beds 2 baths1,310 sq. ft.1719 Cannon Drive, Fort Oglethorpe, GA 30742
MLS# 1525798Listed by: RE/MAX RENAISSANCE REALTORS - Open Sat, 1 to 3pm
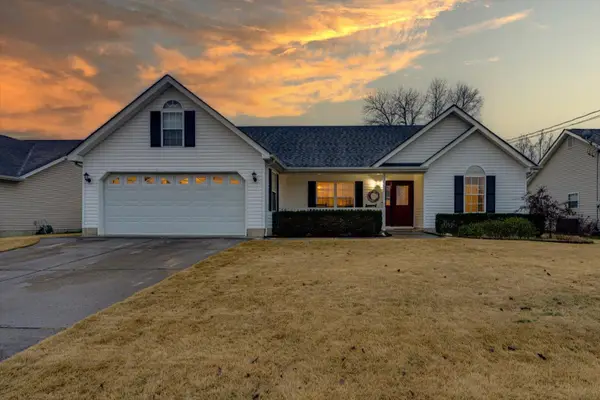 $310,000Pending3 beds 2 baths1,414 sq. ft.
$310,000Pending3 beds 2 baths1,414 sq. ft.792 Colony Circle, Fort Oglethorpe, GA 30742
MLS# 1525839Listed by: RE/MAX RENAISSANCE REALTORS - New
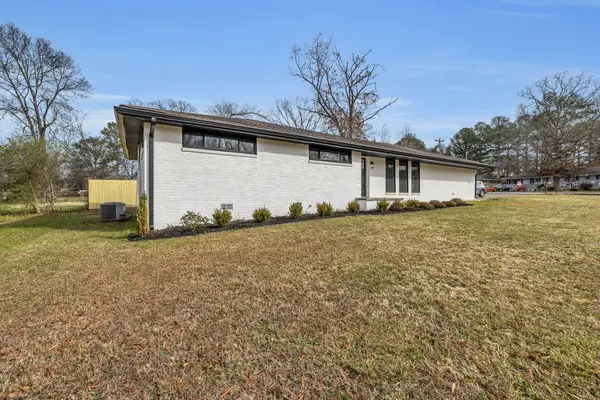 $335,000Active4 beds 3 baths1,881 sq. ft.
$335,000Active4 beds 3 baths1,881 sq. ft.47 Elaine Circle, Fort Oglethorpe, GA 30742
MLS# 1525919Listed by: ROGUE REAL ESTATE COMPANY LLC - New
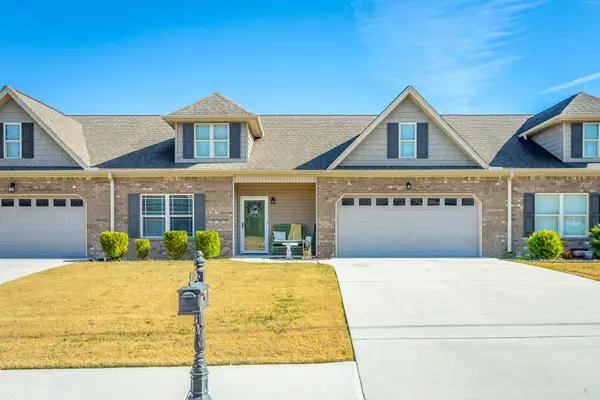 $319,000Active2 beds 2 baths1,541 sq. ft.
$319,000Active2 beds 2 baths1,541 sq. ft.875 Colony Circle, Fort Oglethorpe, GA 30742
MLS# 1525916Listed by: REAL ESTATE PARTNERS CHATTANOOGA LLC - New
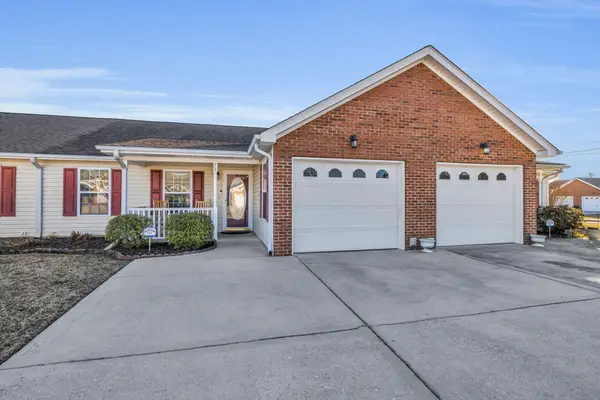 $265,000Active2 beds 2 baths1,428 sq. ft.
$265,000Active2 beds 2 baths1,428 sq. ft.72 Anchor Drive, Rossville, GA 30741
MLS# 1525778Listed by: REAL ESTATE PARTNERS CHATTANOOGA LLC - Open Sat, 1 to 3pm
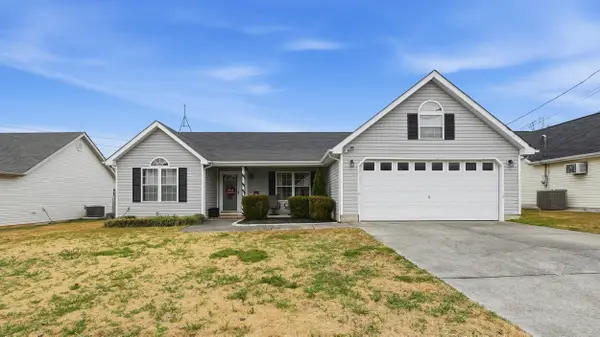 $314,900Active3 beds 2 baths1,450 sq. ft.
$314,900Active3 beds 2 baths1,450 sq. ft.699 Colony Circle, Fort Oglethorpe, GA 30742
MLS# 1525702Listed by: KELLER WILLIAMS REALTY - Open Sun, 2 to 4pm
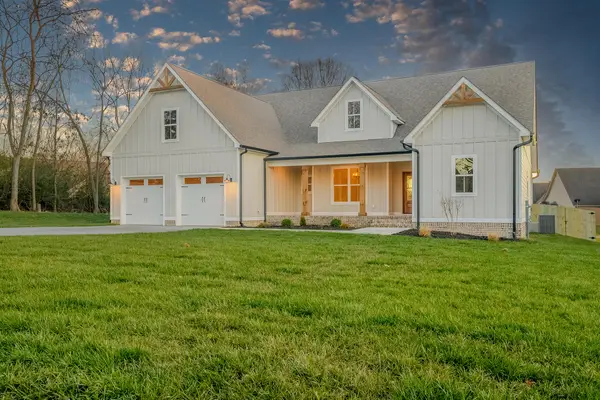 $536,000Active3 beds 3 baths2,235 sq. ft.
$536,000Active3 beds 3 baths2,235 sq. ft.55 Mason Lane, Rossville, GA 30741
MLS# 1525578Listed by: ELITE REALTORS LLC
