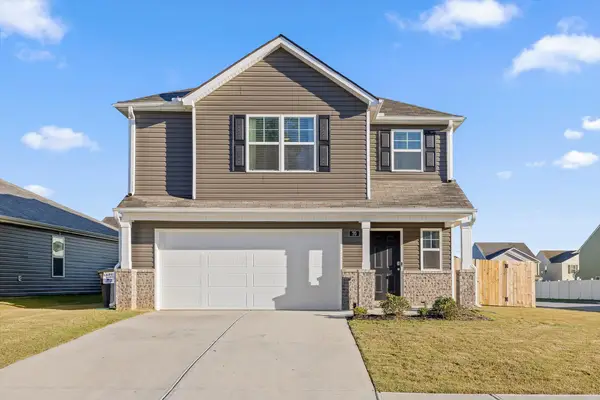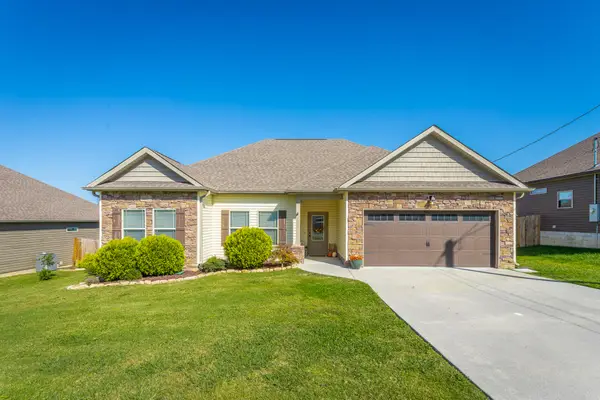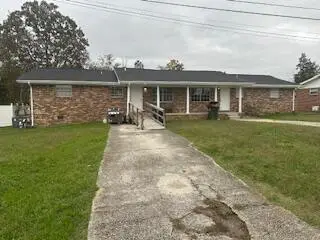59 Gattis Drive, Fort Oglethorpe, GA 30742
Local realty services provided by:Better Homes and Gardens Real Estate Jackson Realty
59 Gattis Drive,Fort Oglethorpe, GA 30742
$254,900
- 3 Beds
- 2 Baths
- 1,274 sq. ft.
- Single family
- Pending
Listed by: amy collett
Office: keller williams realty
MLS#:1520125
Source:TN_CAR
Price summary
- Price:$254,900
- Price per sq. ft.:$200.08
About this home
For outdoor enthusiasts and history buffs, 59 Gattis Drive is within walking distance to Chickamauga National Military Park!
This all brick, move-in ready home has an attached one car garage with additional storage and a detached two car carport. Attached garage is insulated, has new wiring and an electric door.
The home is 1,274 SF and features 3 bedrooms and 2 full baths. Master bathroom shower was replaced in 2012 and is handicap accessible.
The .37 acre lot has an old growth hardwood tree shading the back lawn and established landscaping. An additional light pole was installed in back yard for added lighting. Enjoy grilling on the concrete patio adjacent to the garage.
Home is on a corner lot and walking distance to Lakeview Fort Oglethorpe High School. Shopping and dining are a short 10 minute drive.
Interior updates within the last two years include new oven, new vent hood, new washer and dryer, new waterproof LVP in kitchen and bathrooms, painting throughout, new vanities, window blinds, carbon monoxide detector installed. Refrigerator has ice maker with Pure water filter. Original red oak wood flooring has been refinished.
Lots of natural light flooding home. Neutral color palette.
All Applicances are electric. HVAC was replaced in 2021 and was recently serviced. Home has ceil heat that functions as back up heat with each room having its' own thermostat. Great bonus when the power goes out on those cold winter nights!!
Exterior repairs include roof replacement and new gutters in 2014. The crawlspace has vents that are thermostat controlled and will automatically open when temperature reaches 75 degrees.
.
Come see this convenient, move-in ready, well-maintained family home waiting for you!
Contact an agent
Home facts
- Year built:1965
- Listing ID #:1520125
- Added:67 day(s) ago
- Updated:November 14, 2025 at 08:39 AM
Rooms and interior
- Bedrooms:3
- Total bathrooms:2
- Full bathrooms:2
- Living area:1,274 sq. ft.
Heating and cooling
- Cooling:Central Air, Electric
- Heating:Central, Electric, Heating
Structure and exterior
- Year built:1965
- Building area:1,274 sq. ft.
- Lot area:0.37 Acres
Utilities
- Water:Public, Water Connected
- Sewer:Public Sewer, Sewer Connected
Finances and disclosures
- Price:$254,900
- Price per sq. ft.:$200.08
- Tax amount:$1,795
New listings near 59 Gattis Drive
- New
 $300,000Active3 beds 2 baths1,683 sq. ft.
$300,000Active3 beds 2 baths1,683 sq. ft.99 Battlewood Drive, Fort Oglethorpe, GA 30742
MLS# 1523905Listed by: KELLER WILLIAMS REALTY - New
 $249,000Active2 beds 2 baths1,200 sq. ft.
$249,000Active2 beds 2 baths1,200 sq. ft.239 Flagstone Drive, Rossville, GA 30741
MLS# 1523877Listed by: KELLER WILLIAMS REALTY - New
 $220,000Active3 beds 1 baths1,200 sq. ft.
$220,000Active3 beds 1 baths1,200 sq. ft.504 Frieda Drive, Rossville, GA 30741
MLS# 7680188Listed by: MAXIMUM ONE COMMUNITY REALTORS - New
 $200,000Active2 beds 1 baths1,735 sq. ft.
$200,000Active2 beds 1 baths1,735 sq. ft.6 Talley Circle, Fort Oglethorpe, GA 30742
MLS# 1523646Listed by: 1 PERCENT LISTS SCENIC CITY - New
 $234,000Active2 beds 2 baths1,376 sq. ft.
$234,000Active2 beds 2 baths1,376 sq. ft.66 Yellow Brick Road, Rossville, GA 30741
MLS# 1523512Listed by: CRYE-LEIKE, REALTORS  $520,000Active4 beds 3 baths3,100 sq. ft.
$520,000Active4 beds 3 baths3,100 sq. ft.325 Mockingbird Lane, Fort Oglethorpe, GA 30742
MLS# 1522952Listed by: CRYE-LEIKE, REALTORS- New
 $309,900Active4 beds 2 baths1,830 sq. ft.
$309,900Active4 beds 2 baths1,830 sq. ft.27 Edgewood Circle, Fort Oglethorpe, GA 30742
MLS# 1523432Listed by: KELLER WILLIAMS REALTY - New
 $309,000Active3 beds 3 baths1,749 sq. ft.
$309,000Active3 beds 3 baths1,749 sq. ft.70 Draft Street, Rossville, GA 30741
MLS# 1523343Listed by: THE SOURCE REAL ESTATE GROUP  $335,000Active3 beds 2 baths1,424 sq. ft.
$335,000Active3 beds 2 baths1,424 sq. ft.351 Franklin Circle, Fort Oglethorpe, GA 30742
MLS# 1523270Listed by: HORIZON SOTHEBY'S INTERNATIONAL REALTY $294,900Active-- beds -- baths2,193 sq. ft.
$294,900Active-- beds -- baths2,193 sq. ft.1305 Park Forrest Drive, Fort Oglethorpe, GA 30742
MLS# 1523202Listed by: RE/MAX PROPERTIES
