10230 Whitesville Road, Fortson, GA 31808
Local realty services provided by:Better Homes and Gardens Real Estate Historic
10230 Whitesville Road,Fortson, GA 31808
$385,000
- 5 Beds
- 3 Baths
- 3,388 sq. ft.
- Single family
- Pending
Listed by:eric crabb
Office:champions realty
MLS#:223823
Source:GA_CBR
Price summary
- Price:$385,000
- Price per sq. ft.:$113.64
About this home
The perfect mixture of quiet country living and convenience! 5 bed, 3 full bath home situated on a 1 acre lot, 10 minutes from Bradley Park Dr. Two story foyer opens into massive open living area and kitchen. Kitchen features breakfast bar and island, tons of cabinet and counter space, double door pantry, and views into both living room and backyard. First floor also features a bedroom, one full bathroom, den area perfect for an office, a separate dining room, and laundry room. Upstairs, a HUGE master suite with dual walk in closets, bathroom with separate tub/shower, and double vanity. Another 3 spacious bedrooms and one full hall bath upstairs. Outside, a covered back patio and a massive backyard. Off patio, a flat yard area perfect hanging out, and tons of additional yard space heading up the lot. Two-car garage. Zoned for Double Churches Elementary and Middle, and Northside High School. Need space, privacy, and convenience? This home has it all!
Contact an agent
Home facts
- Year built:2014
- Listing ID #:223823
- Added:815 day(s) ago
- Updated:October 11, 2025 at 08:46 PM
Rooms and interior
- Bedrooms:5
- Total bathrooms:3
- Full bathrooms:3
- Living area:3,388 sq. ft.
Heating and cooling
- Cooling:Central Electric
- Heating:Electric
Structure and exterior
- Year built:2014
- Building area:3,388 sq. ft.
- Lot area:1 Acres
Utilities
- Water:Public
- Sewer:Septic Tank
Finances and disclosures
- Price:$385,000
- Price per sq. ft.:$113.64
New listings near 10230 Whitesville Road
- Open Sun, 2 to 4pmNew
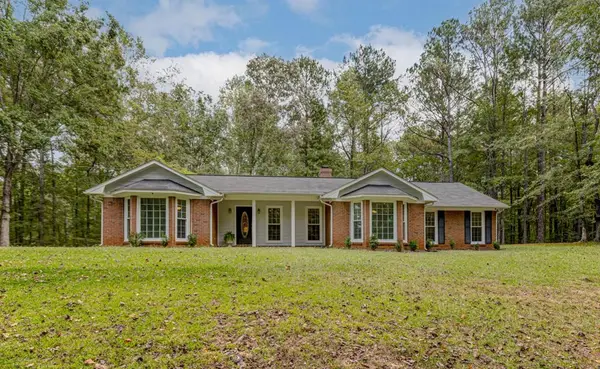 $400,000Active3 beds 2 baths2,162 sq. ft.
$400,000Active3 beds 2 baths2,162 sq. ft.2495 Fortson Road, FORTSON, GA 31808
MLS# 223852Listed by: COLDWELL BANKER / KENNON, PARKER, DUNCAN & DAVIS - New
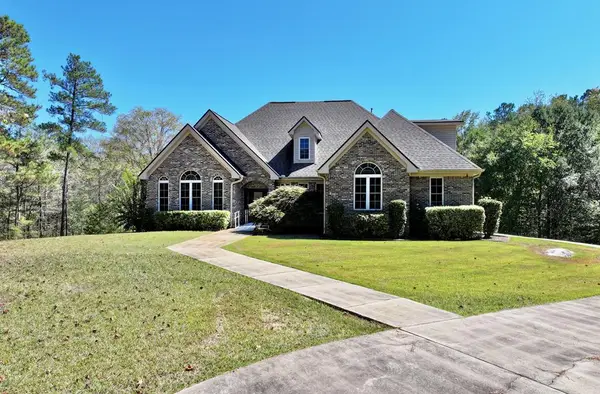 $714,900Active5 beds 5 baths5,344 sq. ft.
$714,900Active5 beds 5 baths5,344 sq. ft.4040 Wooldridge Road, FORTSON, GA 31808
MLS# 223804Listed by: COLDWELL BANKER / KENNON, PARKER, DUNCAN & DAVIS 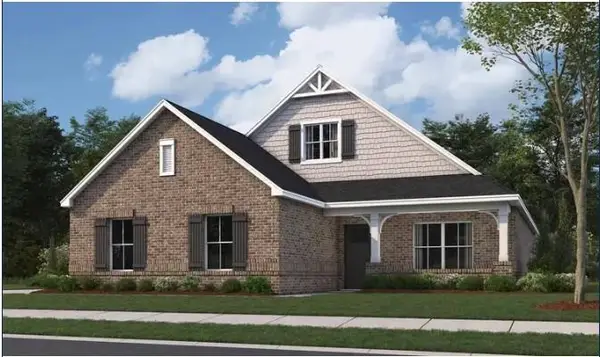 $428,729Pending4 beds 3 baths2,383 sq. ft.
$428,729Pending4 beds 3 baths2,383 sq. ft.39 Cypress Trail, FORTSON, GA 31808
MLS# 223797Listed by: PORCH LIGHT REAL ESTATE LLC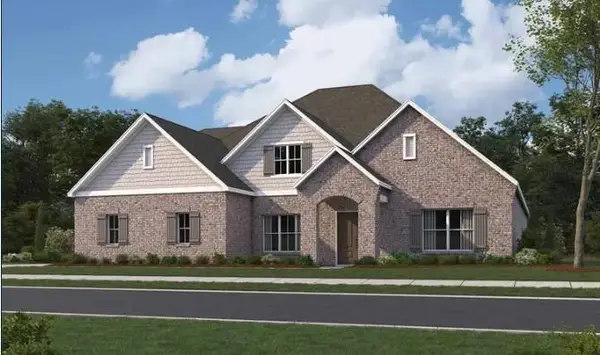 $567,647Pending5 beds 4 baths3,705 sq. ft.
$567,647Pending5 beds 4 baths3,705 sq. ft.13 Morus Lane, FORTSON, GA 31808
MLS# 223796Listed by: PORCH LIGHT REAL ESTATE LLC- New
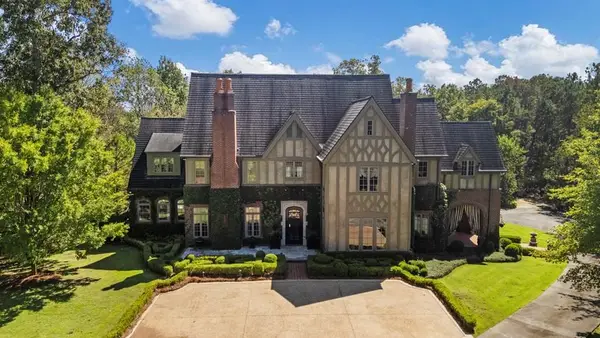 $1,950,000Active4 beds 6 baths6,864 sq. ft.
$1,950,000Active4 beds 6 baths6,864 sq. ft.9790 River Road, FORTSON, GA 31808
MLS# 223783Listed by: BICKERSTAFF PARHAM, LLC  $340,000Active3 beds 3 baths1,729 sq. ft.
$340,000Active3 beds 3 baths1,729 sq. ft.7276 Ga Hwy 219 #300, Fortson, GA 31808
MLS# 10579105Listed by: Hughston Homes Marketing $359,900Pending4 beds 3 baths2,078 sq. ft.
$359,900Pending4 beds 3 baths2,078 sq. ft.160 Birchwood Drive, FORTSON, GA 31808
MLS# 223586Listed by: DURHAM SEARS REAL ESTATE $269,900Pending3 beds 2 baths1,538 sq. ft.
$269,900Pending3 beds 2 baths1,538 sq. ft.53 E Scotch Court, FORTSON, GA 31808
MLS# 223578Listed by: COLDWELL BANKER / KENNON, PARKER, DUNCAN & DAVIS $519,400Active5 beds 4 baths3,324 sq. ft.
$519,400Active5 beds 4 baths3,324 sq. ft.62 James Creek Road, Fortson, GA 31808
MLS# 10599426Listed by: A House in the South $325,000Active3 beds 2 baths2,264 sq. ft.
$325,000Active3 beds 2 baths2,264 sq. ft.1276 Ga Hwy 315, Fortson, GA 31808
MLS# 10607210Listed by: Bickerstaff Parham, LLC
