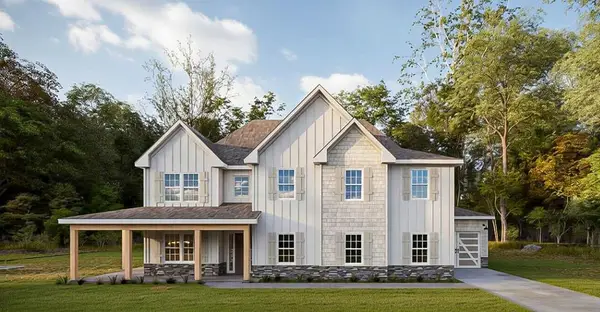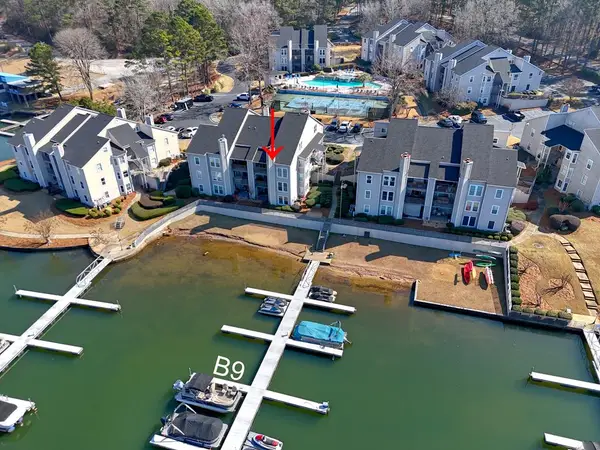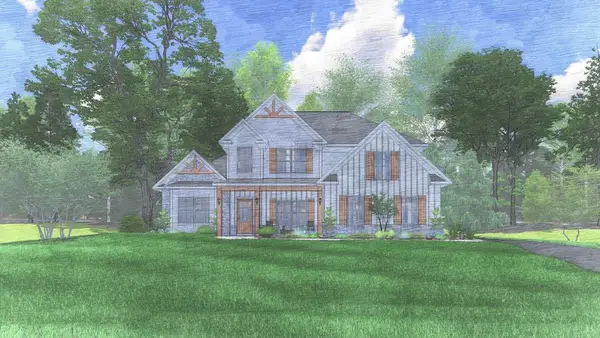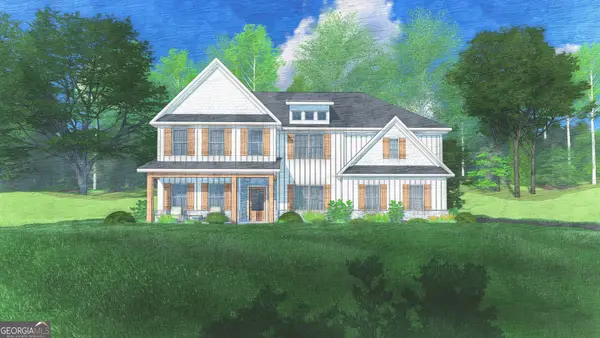3860 Essex Heights Trail, Fortson, GA 31808
Local realty services provided by:Better Homes and Gardens Real Estate Historic
Listed by: kim mixon
Office: keller williams realty river cities
MLS#:221162
Source:GA_CBR
Price summary
- Price:$499,900
- Price per sq. ft.:$113.61
About this home
Nestled in the coveted Wooldridge Heights, this stunning 3-level home combines the best of both worlds—just minutes from N. Columbus conveniences yet surrounded by serene, wooded beauty. Well maintained, move-in-ready condition! The main floor impresses with a dedicated office, elegant dining room, and a sleek, modern kitchen w/ granite countertops, a walk-in pantry, and a spacious island that flows into the main living area. Hosting guests? A full bdrm & bath on the main level ensure comfort. Upstairs, discover a cozy bonus living space, two additional bdrms, a full bath, and the lavish primary suite, complete with a spa-like ensuite featuring a relaxing tub, double vanity, and a fully tiled shower. The expansive finished basement offers endless possibilities—extra bdrms, a home gym, or the perfect teen or in-law suite. With a large deck overlooking over an acre of wooded bliss, this home offers space, style, and energy efficiency.
Contact an agent
Home facts
- Year built:2016
- Listing ID #:221162
- Added:713 day(s) ago
- Updated:February 24, 2026 at 03:52 PM
Rooms and interior
- Bedrooms:4
- Total bathrooms:4
- Full bathrooms:4
- Living area:4,400 sq. ft.
Heating and cooling
- Cooling:Ceiling Fan, Central Electric
- Heating:Electric
Structure and exterior
- Year built:2016
- Building area:4,400 sq. ft.
- Lot area:1.43 Acres
Utilities
- Water:Public
- Sewer:Septic Tank
Finances and disclosures
- Price:$499,900
- Price per sq. ft.:$113.61
New listings near 3860 Essex Heights Trail
- New
 $512,300Active6 beds 4 baths3,360 sq. ft.
$512,300Active6 beds 4 baths3,360 sq. ft.218 Hawkeye Trail #75, Fortson, GA 31808
MLS# 10695572Listed by: Hughston Homes Marketing  $541,850Pending5 beds 2 baths3,335 sq. ft.
$541,850Pending5 beds 2 baths3,335 sq. ft.173 Hawkeye Trail, FORTSON, GA 31808
MLS# 227993Listed by: HUGHSTON HOMES MARKETING, LLC- New
 $541,850Active5 beds 3 baths3,335 sq. ft.
$541,850Active5 beds 3 baths3,335 sq. ft.173 Hawkeye Trail #68, Fortson, GA 31808
MLS# 10692498Listed by: Hughston Homes Marketing  $289,000Pending2 beds 2 baths1,096 sq. ft.
$289,000Pending2 beds 2 baths1,096 sq. ft.333 Eastside Drive #45, FORTSON, GA 31808
MLS# 227989Listed by: BICKERSTAFF PARHAM, LLC $582,625Pending5 beds 5 baths3,669 sq. ft.
$582,625Pending5 beds 5 baths3,669 sq. ft.222 Hawkeye Trail, FORTSON, GA 31808
MLS# 226529Listed by: HUGHSTON HOMES MARKETING, LLC $582,625Active5 beds 5 baths3,669 sq. ft.
$582,625Active5 beds 5 baths3,669 sq. ft.222 Hawkeye Trail #73, Fortson, GA 31808
MLS# 10676395Listed by: Hughston Homes Marketing- New
 $524,900Active5 beds 2 baths3,335 sq. ft.
$524,900Active5 beds 2 baths3,335 sq. ft.Lot 81 Hawkeye Trail, FORTSON, GA 31808
MLS# 227965Listed by: HUGHSTON HOMES MARKETING, LLC  $510,000Active4 beds 4 baths3,042 sq. ft.
$510,000Active4 beds 4 baths3,042 sq. ft.Lot 80 Hawkeye Trail, FORTSON, GA 31808
MLS# 227900Listed by: HUGHSTON HOMES MARKETING, LLC $564,900Pending5 beds 5 baths3,669 sq. ft.
$564,900Pending5 beds 5 baths3,669 sq. ft.215 Hawkeye Trail, FORTSON, GA 31808
MLS# 226663Listed by: HUGHSTON HOMES MARKETING, LLC $564,900Active5 beds 5 baths3,669 sq. ft.
$564,900Active5 beds 5 baths3,669 sq. ft.215 Hawkeye Trail #72, Fortson, GA 31808
MLS# 10679969Listed by: Hughston Homes Marketing

