78 Mitchell's Rest, Fortson, GA 31808
Local realty services provided by:Better Homes and Gardens Real Estate Historic
Listed by: colton burks
Office: hughston homes marketing, llc.
MLS#:223898
Source:GA_CBR
Price summary
- Price:$502,900
- Price per sq. ft.:$159.6
About this home
Mountain Point Villas Community, Welcome to our Cypress A Floorplan. A Favorite Floorplan w/3151 SF of Inviting Living Space, Nestled on 2.96 Acres in Harris County! Our Hottest Floorplan! Inviting Entry Foyer, Formal Dining with Tons of Detail, Flex Space perfect for Home Office, Spacious Great Room w/Woodburning Fireplace. The Gourmet Kitchen includes Cooktop, Wall Mount Microwave/Oven, Stainless Steel Vent Hood, Upgraded Dishwasher, Ample Quality Cabinetry, Granite Countertops & Herringbone Backsplash. The Kitchen Island creates an ideal workspace, open to Breakfast Area. 5th Bedroom & Full Bath on Main Level for Guests. Owner's Entry Boasts our Signature Drop Zone, the perfect Catch-all. Upstairs leads to the Media Room, a favorite for Movie Nights. Owner's Suite w/ Sitting Area & Trey Ceilings. Owner's Bath w/ Garden Tub, Tiled Shower, Vanity w/ Quartz Countertops & Walk-in Closet. Ample-Sized Additional Bedrooms w/Great Natural Lighting. Upstairs Laundry & Hall Bath is centrally located to the Bedrooms. Enjoy Luxury Vinyl Plank Flooring throughout most Living Spaces on the Main Level. Two Car Side Entry Garage & Signature Gameday Patio w/Fireplace, Perfect for Outdoor Living. Tons of Included Features, such as Upgraded Plumbing Finishes, Gourmet Kitchen, Gameday Patio & Quality Craftsman Style will set us apart. Home Automation options, Keyless Entry, Video Doorbell, Automated Front Porch Light, and more! Make your move to Mountain Point Villas and elevate your lifestyle today!
Contact an agent
Home facts
- Listing ID #:223898
- Added:97 day(s) ago
- Updated:January 20, 2026 at 08:42 AM
Rooms and interior
- Bedrooms:5
- Total bathrooms:3
- Full bathrooms:3
- Living area:3,151 sq. ft.
Heating and cooling
- Cooling:Ceiling Fan, Central Electric
- Heating:Electric
Structure and exterior
- Building area:3,151 sq. ft.
- Lot area:2.96 Acres
Utilities
- Water:Public
- Sewer:Septic Tank
Finances and disclosures
- Price:$502,900
- Price per sq. ft.:$159.6
New listings near 78 Mitchell's Rest
- New
 $759,900Active4 beds 4 baths3,429 sq. ft.
$759,900Active4 beds 4 baths3,429 sq. ft.294 Manton Drive, Fortson, GA 31808
MLS# 10675083Listed by: Keith Williams Realty & Assoc. - New
 $349,000Active3 beds 2 baths1,858 sq. ft.
$349,000Active3 beds 2 baths1,858 sq. ft.2230 Ga Highway 0315, FORTSON, GA 31808
MLS# 226418Listed by: DURHAM SEARS REAL ESTATE - New
 $294,900Active3 beds 2 baths1,751 sq. ft.
$294,900Active3 beds 2 baths1,751 sq. ft.370 Evergreen Drive, FORTSON, GA 31808
MLS# 226407Listed by: COLDWELL BANKER / KENNON, PARKER, DUNCAN & DAVIS  $539,409Pending5 beds 5 baths3,670 sq. ft.
$539,409Pending5 beds 5 baths3,670 sq. ft.26 Morus Lane, FORTSON, GA 31808
MLS# 226364Listed by: PORCH LIGHT REAL ESTATE LLC- New
 $434,000Active4 beds 3 baths2,286 sq. ft.
$434,000Active4 beds 3 baths2,286 sq. ft.48 Hawthorne Terrace, FORTSON, GA 31808
MLS# 226348Listed by: KELLER WILLIAMS REALTY RIVER CITIES 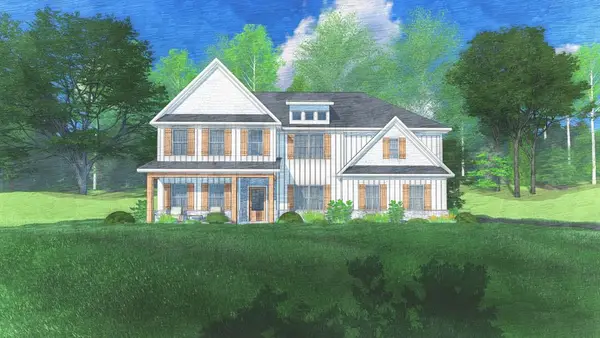 $552,400Pending5 beds 5 baths3,669 sq. ft.
$552,400Pending5 beds 5 baths3,669 sq. ft.Lot 76 Hawkeye Trail, FORTSON, GA 31808
MLS# 225222Listed by: HUGHSTON HOMES MARKETING, LLC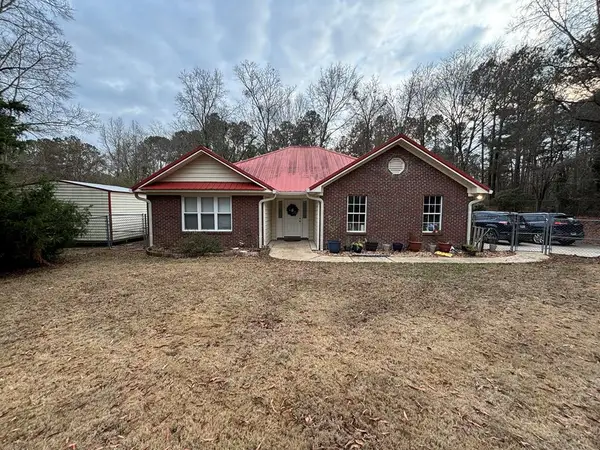 $285,000Active3 beds 2 baths1,458 sq. ft.
$285,000Active3 beds 2 baths1,458 sq. ft.540 W Reynolds Road, FORTSON, GA 31808
MLS# 225290Listed by: JEFCOAT REAL ESTATE SERVICES, LLC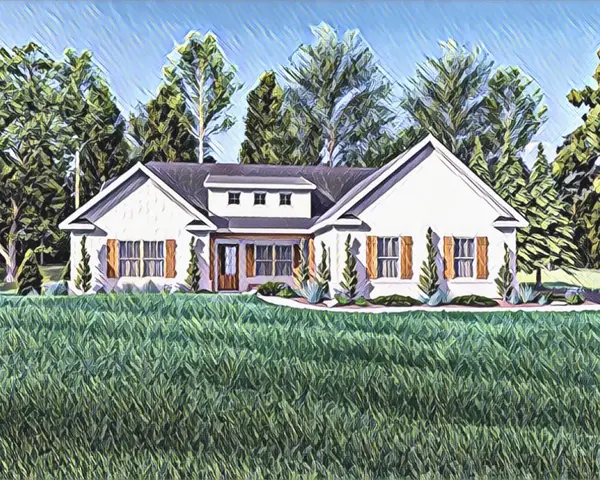 $474,000Pending4 beds 3 baths2,308 sq. ft.
$474,000Pending4 beds 3 baths2,308 sq. ft.226 Hawkeye Trail, FORTSON, GA 31808
MLS# 224830Listed by: HUGHSTON HOMES MARKETING, LLC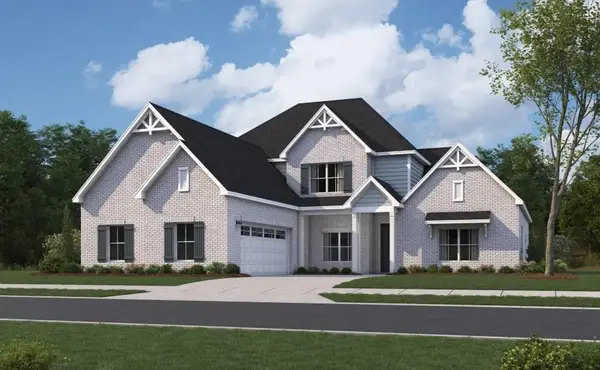 $582,215Pending5 beds 5 baths3,670 sq. ft.
$582,215Pending5 beds 5 baths3,670 sq. ft.58 Linden Avenue, FORTSON, GA 31808
MLS# 225273Listed by: PORCH LIGHT REAL ESTATE LLC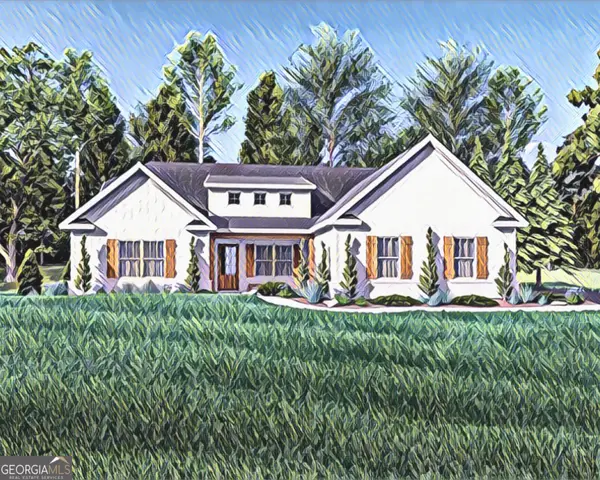 $474,000Active4 beds 3 baths2,308 sq. ft.
$474,000Active4 beds 3 baths2,308 sq. ft.226 Hawkeye Trail #74, Fortson, GA 31808
MLS# 10653112Listed by: Hughston Homes Marketing
