96 Cypress Trail, Fortson, GA 31808
Local realty services provided by:Better Homes and Gardens Real Estate Historic
Listed by: brenda wells
Office: century 21 premier real estate
MLS#:225337
Source:GA_CBR
Price summary
- Price:$540,000
- Price per sq. ft.:$169.76
About this home
Stunning Ranch-Style Home located in the desirable Orchard at Mulberry Grove, this beautifully maintained Alexandria II ranch plan offers the perfect blend of comfort, space, and functionality. With 5 bedrooms and 4 full bathrooms, this versatile home is ideal for multi-generational living, remote work, and entertaining. Step inside to a welcoming open foyer that flows effortlessly into the formal dining area and a flexible space perfect for a home office or study. The spacious great room features a vaulted ceiling, creating an open, airy atmosphere ideal for gathering and relaxation. The main-level primary suite is a true retreat, offering a generous bedroom, dual granite vanities, a soaking tub, a tiled shower, and two walk-in closets. Three additional bedrooms are also located on the main floor, including one with a private en-suite bath, making it perfect for an in-law or guest suite. Upstairs, you'll find an additional private bedroom with en-suite bath and walk-in closet, ideal as a teen suite, media room, or guest retreat. This nearly new home boasts flexible living options, thoughtful design, and high-end finishes throughout. Residents also enjoy access to the community pool, the perfect place to cool off on hot summer afternoons. Don't miss this opportunity to own a move-in-ready home in a prime location!
Contact an agent
Home facts
- Year built:2025
- Listing ID #:225337
- Added:252 day(s) ago
- Updated:February 11, 2026 at 03:49 PM
Rooms and interior
- Bedrooms:5
- Total bathrooms:4
- Full bathrooms:4
- Living area:3,181 sq. ft.
Heating and cooling
- Cooling:Central Electric
- Heating:Heat Pump
Structure and exterior
- Year built:2025
- Building area:3,181 sq. ft.
- Lot area:0.32 Acres
Utilities
- Water:Public
- Sewer:Public Sewer
Finances and disclosures
- Price:$540,000
- Price per sq. ft.:$169.76
New listings near 96 Cypress Trail
- New
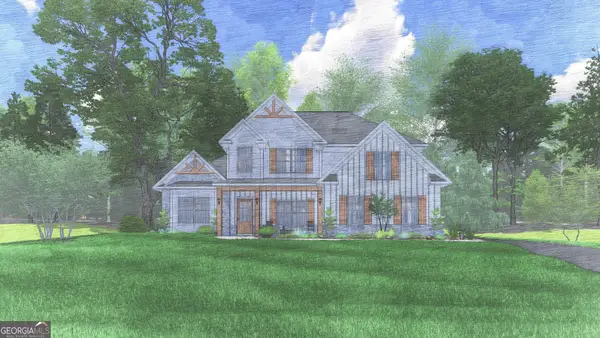 $510,000Active4 beds 4 baths3,042 sq. ft.
$510,000Active4 beds 4 baths3,042 sq. ft.LOT 80 Hawkeye Trail #80, Fortson, GA 31808
MLS# 10688558Listed by: Hughston Homes Marketing  $564,900Pending5 beds 5 baths3,669 sq. ft.
$564,900Pending5 beds 5 baths3,669 sq. ft.215 Hawkeye Trail, FORTSON, GA 31808
MLS# 226663Listed by: HUGHSTON HOMES MARKETING, LLC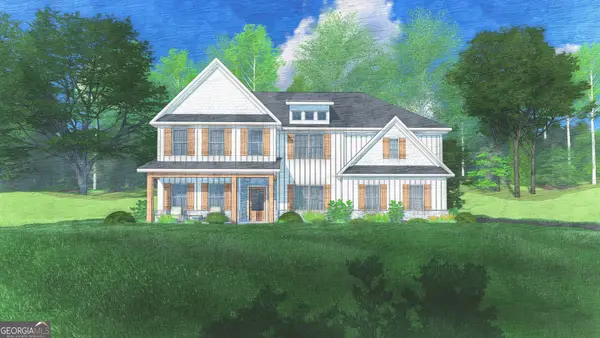 $564,900Active5 beds 5 baths3,669 sq. ft.
$564,900Active5 beds 5 baths3,669 sq. ft.215 Hawkeye Trail #72, Fortson, GA 31808
MLS# 10679969Listed by: Hughston Homes Marketing- New
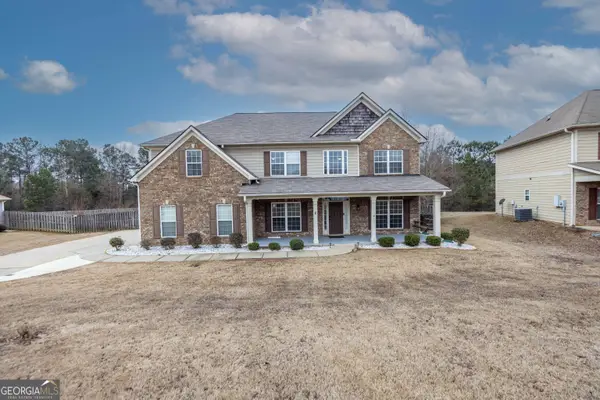 $455,000Active5 beds 4 baths3,523 sq. ft.
$455,000Active5 beds 4 baths3,523 sq. ft.9586 English Ivy Court, Fortson, GA 31808
MLS# 10687100Listed by: Keller Williams River Cities - New
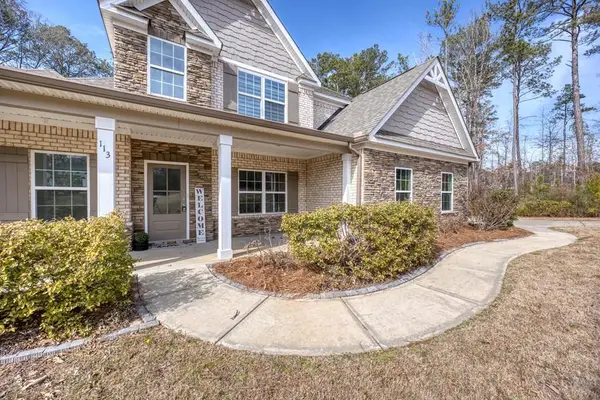 $469,900Active4 beds 4 baths2,953 sq. ft.
$469,900Active4 beds 4 baths2,953 sq. ft.113 Oak Hill Drive, FORTSON, GA 31808
MLS# 227814Listed by: HASKIN REALTY GROUP, LLC 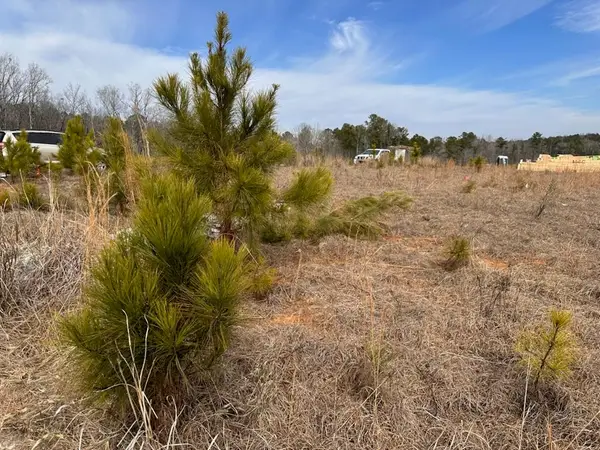 $466,806Pending4 beds 4 baths3,281 sq. ft.
$466,806Pending4 beds 4 baths3,281 sq. ft.4554 Mountain Ivy Drive, FORTSON, GA 31808
MLS# 226784Listed by: BICKERSTAFF PARHAM, LLC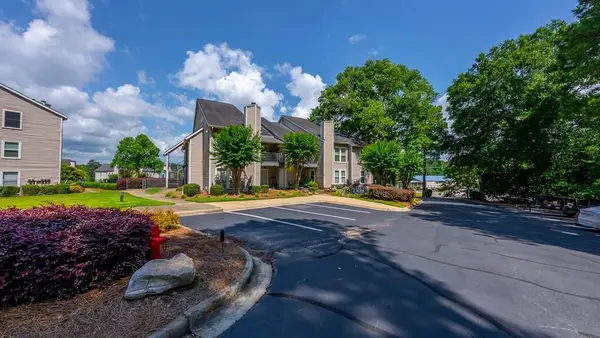 $294,000Active2 beds 2 baths1,222 sq. ft.
$294,000Active2 beds 2 baths1,222 sq. ft.333 Eastside Drive #25, FORTSON, GA 31808
MLS# 226748Listed by: 1827 REAL ESTATE LLC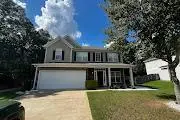 $329,000Active4 beds 3 baths2,308 sq. ft.
$329,000Active4 beds 3 baths2,308 sq. ft.4557 Ivy Patch Drive, FORTSON, GA 31808
MLS# 226738Listed by: BICKERSTAFF PARHAM, LLC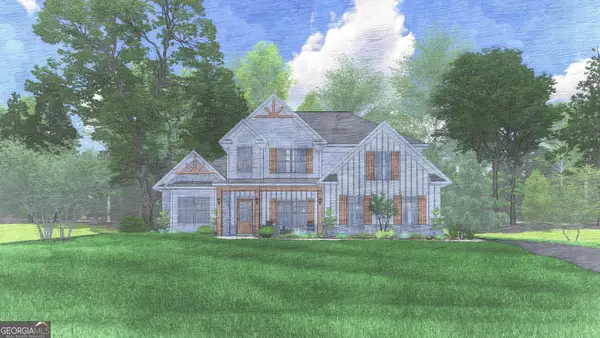 $539,500Active4 beds 4 baths3,042 sq. ft.
$539,500Active4 beds 4 baths3,042 sq. ft.205 Hawkeye Trail #71, Fortson, GA 31808
MLS# 10679373Listed by: Hughston Homes Marketing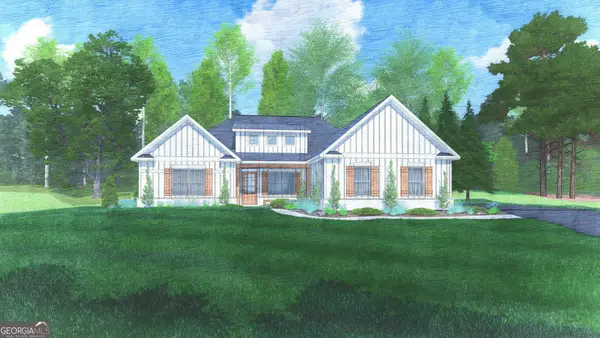 $432,600Active4 beds 3 baths2,308 sq. ft.
$432,600Active4 beds 3 baths2,308 sq. ft.172 Hawkeye Trail #77, Fortson, GA 31808
MLS# 10679944Listed by: Hughston Homes Marketing

