105 Patterson Drive, Franklin, GA 30217
Local realty services provided by:Better Homes and Gardens Real Estate Metro Brokers
105 Patterson Drive,Franklin, GA 30217
$355,000
- 4 Beds
- 2 Baths
- 1,661 sq. ft.
- Single family
- Active
Listed by: taylor knight
Office: chisel mill realty llc
MLS#:10461038
Source:METROMLS
Price summary
- Price:$355,000
- Price per sq. ft.:$213.73
About this home
Welcome to your dream home! The Millie Plan is a brand-new, meticulously crafted 4-bedroom, 2-bathroom true ranch-style haven. Step inside and be greeted by an airy open floor plan, where the living, dining, and kitchen areas converge to create the perfect space for entertaining guests or enjoying family time. The large laundry being off the two car garage makes for the perfect mudroom drop zone. Retreat to the master suite to enjoy a private bath with double vanities and a walk-in closet. Three additional bedrooms provide plenty of room for family or guests. Sit back and enjoy the rocking chair front porch or escape to the back patio overlooking the almost 2 acre lot! *Interior photos from a previously finished home with the same floor plan. Colors and features may vary slightly.
Contact an agent
Home facts
- Year built:2025
- Listing ID #:10461038
- Updated:November 15, 2025 at 11:44 AM
Rooms and interior
- Bedrooms:4
- Total bathrooms:2
- Full bathrooms:2
- Living area:1,661 sq. ft.
Heating and cooling
- Cooling:Ceiling Fan(s), Central Air, Electric
- Heating:Electric
Structure and exterior
- Roof:Composition
- Year built:2025
- Building area:1,661 sq. ft.
- Lot area:1.92 Acres
Schools
- High school:Heard County
- Middle school:Heard County
- Elementary school:Heard County
Utilities
- Water:Public, Water Available
- Sewer:Septic Tank
Finances and disclosures
- Price:$355,000
- Price per sq. ft.:$213.73
- Tax amount:$1 (2025)
New listings near 105 Patterson Drive
- New
 $47,999Active3.14 Acres
$47,999Active3.14 Acres0 Tuscan Hills Road, Franklin, GA 30217
MLS# 10641286Listed by: Real Living Georgia Life Rlty - New
 $47,999Active3.14 Acres
$47,999Active3.14 Acres00 Tuscan Hills Road, Franklin, GA 30127
MLS# 7679325Listed by: GEORGIA LIFE REALTY - New
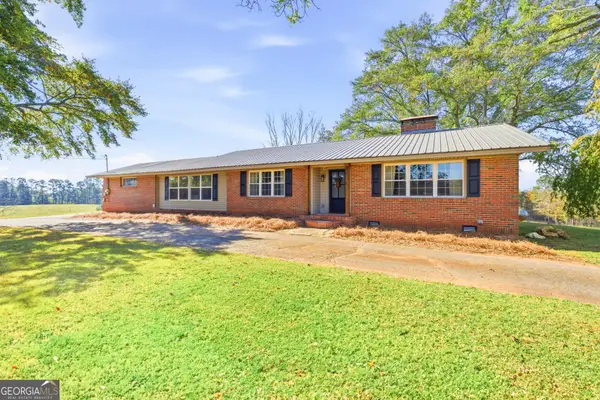 $559,900Active3 beds 2 baths2,292 sq. ft.
$559,900Active3 beds 2 baths2,292 sq. ft.22833 Ga Highway 100, Franklin, GA 30217
MLS# 10640303Listed by: Harper Realty - New
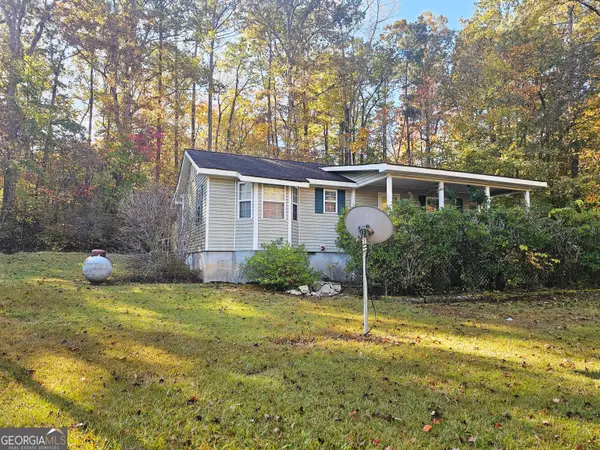 $200,000Active2 beds 2 baths1,132 sq. ft.
$200,000Active2 beds 2 baths1,132 sq. ft.307 Willis Dick Road, Franklin, GA 30217
MLS# 10638089Listed by: Southern Real Estate Properties - New
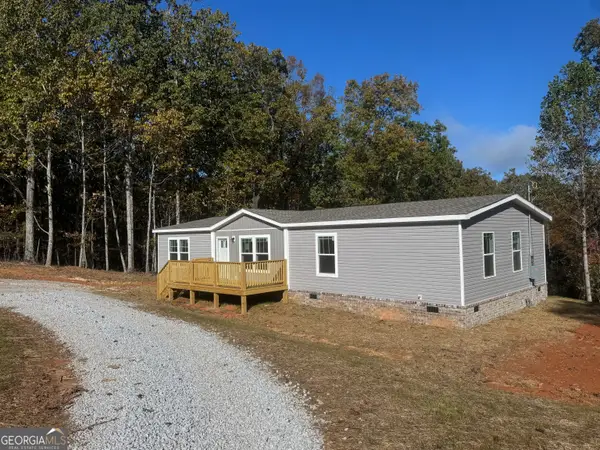 $275,000Active4 beds 2 baths1,580 sq. ft.
$275,000Active4 beds 2 baths1,580 sq. ft.543 Hall Road, Franklin, GA 30217
MLS# 10637371Listed by: Ara Hansard Realty, Inc.  $515,000Active-- beds -- baths
$515,000Active-- beds -- baths284 Newnan Street, Franklin, GA 30217
MLS# 10636222Listed by: Real Broker LLC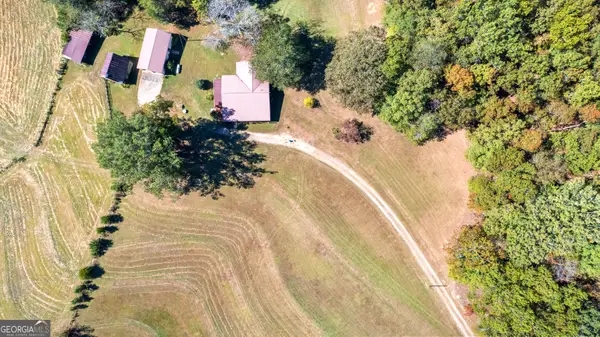 $525,000Pending3 beds 2 baths1,692 sq. ft.
$525,000Pending3 beds 2 baths1,692 sq. ft.6535 Ridgeway Road, Franklin, GA 30217
MLS# 10632350Listed by: Keller Williams Rlty Atl. Part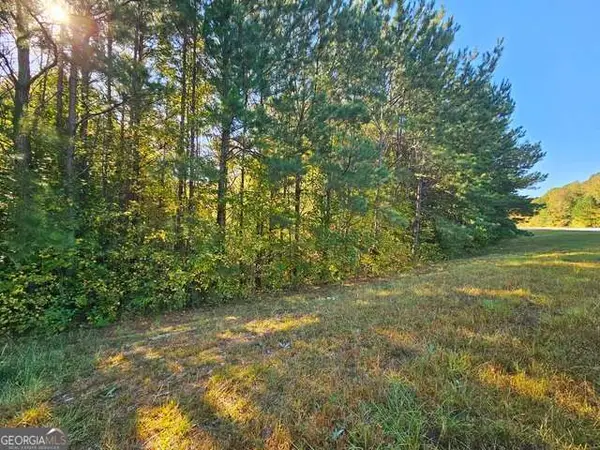 $100,000Active2.66 Acres
$100,000Active2.66 Acres11520 Us Highway 27, Franklin, GA 30217
MLS# 10628738Listed by: Southern Real Estate Properties $599,900Active3 beds 2 baths1,148 sq. ft.
$599,900Active3 beds 2 baths1,148 sq. ft.119 & 139 Nelson Road, Franklin, GA 30217
MLS# 10560099Listed by: Southern Home Real Estate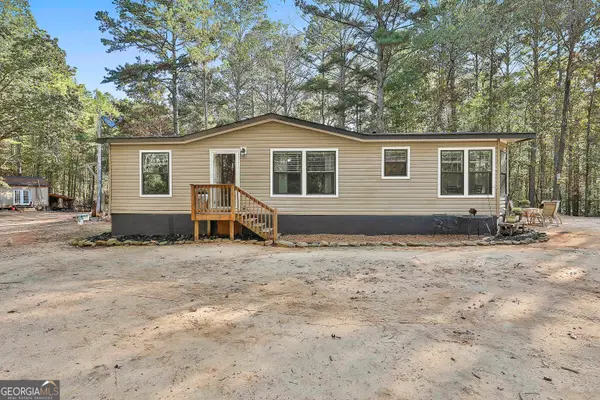 $324,890Active3 beds 2 baths1,344 sq. ft.
$324,890Active3 beds 2 baths1,344 sq. ft.2758 Straylott Road, Franklin, GA 30217
MLS# 10625885Listed by: eXp Realty
