65 Patterson Drive, Franklin, GA 30217
Local realty services provided by:Better Homes and Gardens Real Estate Jackson Realty
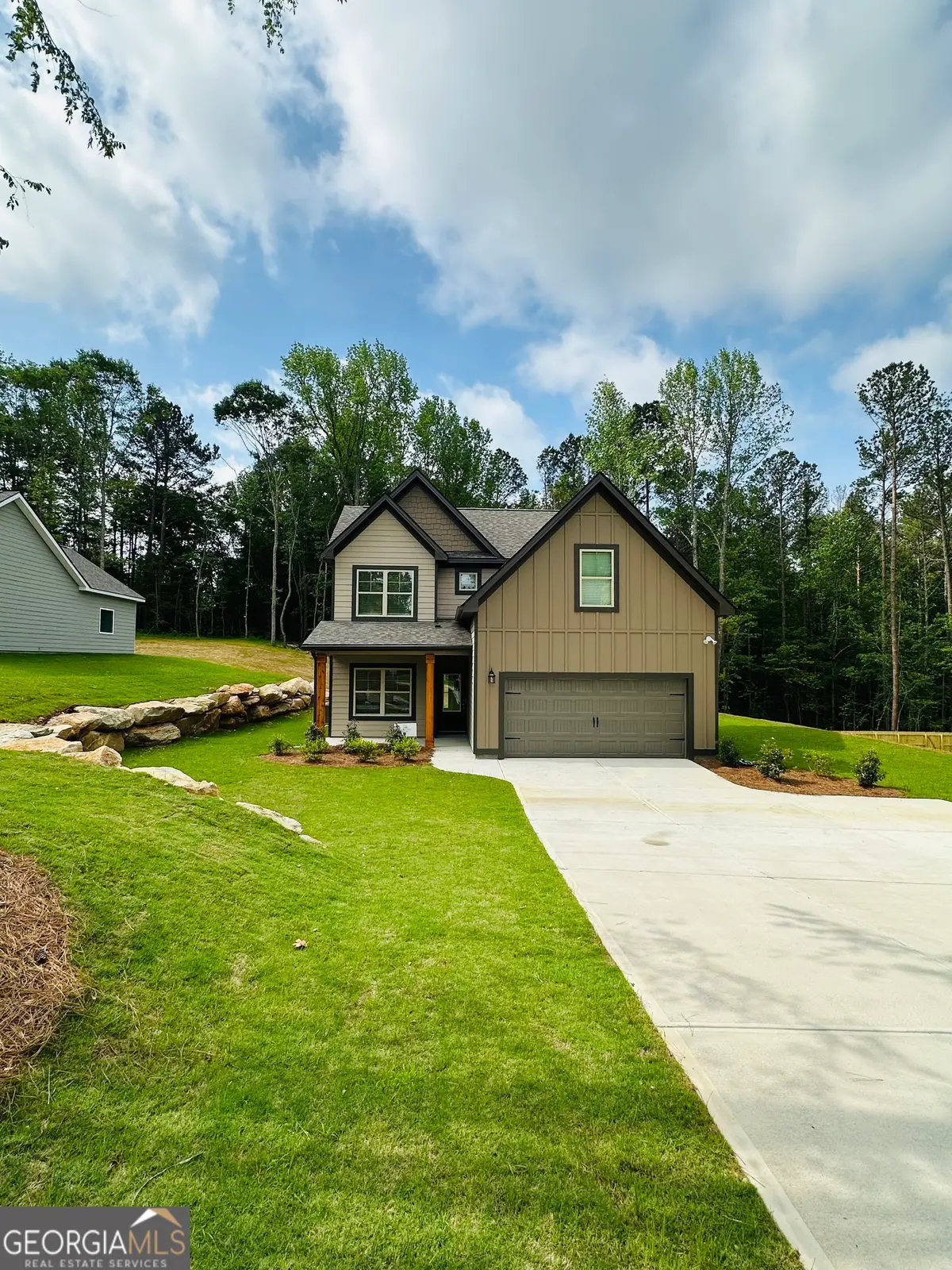

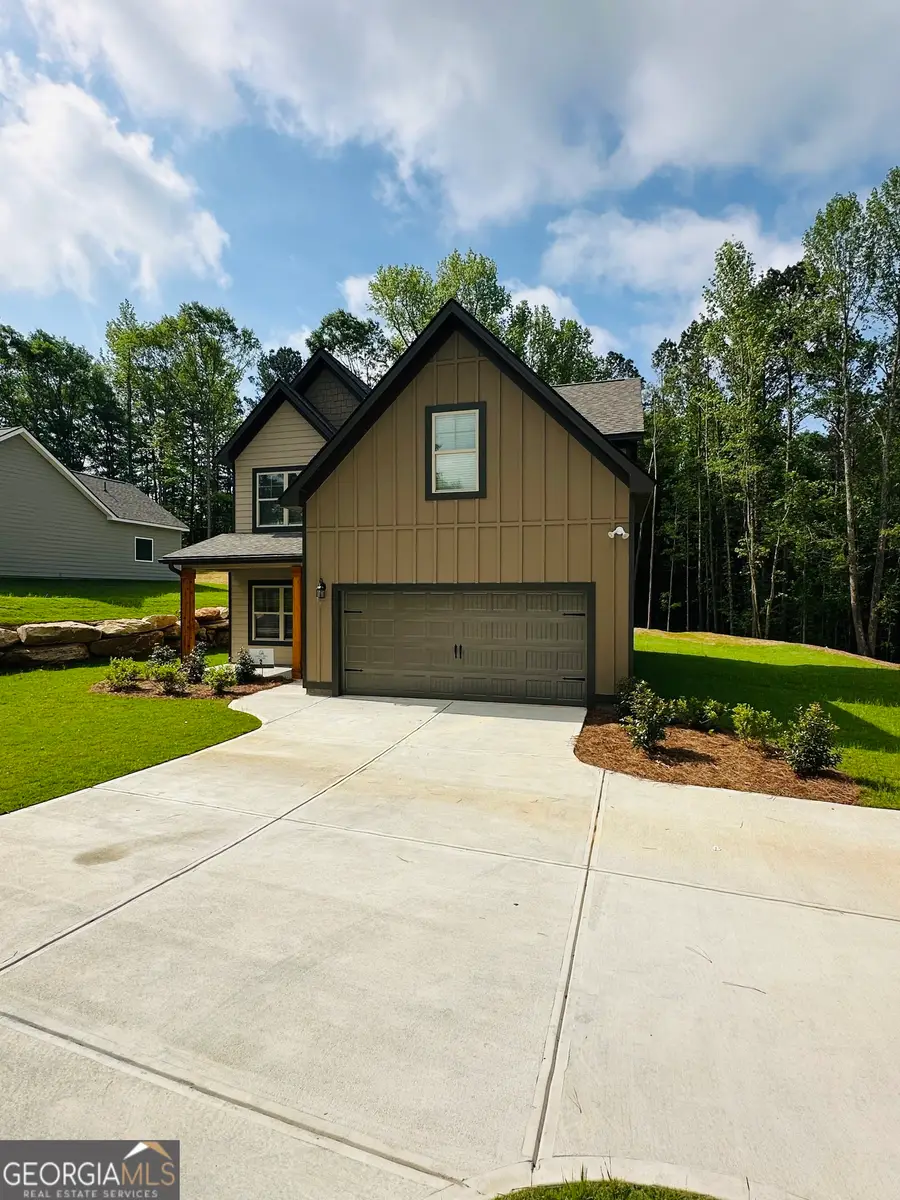
65 Patterson Drive,Franklin, GA 30217
$325,000
- 4 Beds
- 3 Baths
- 1,752 sq. ft.
- Single family
- Active
Listed by:taylor knight
Office:chisel mill realty llc
MLS#:10460982
Source:METROMLS
Price summary
- Price:$325,000
- Price per sq. ft.:$185.5
About this home
The perfect plan for entertaining now available in Franklin! Open is the name of the game when it comes to the spacious main level of Chisel Mill's Coleman Plan. Directly off the foyer is an open flex space which can be used as a dining area, formal living or open office. Walking through you will be greeted by the large kitchen island with its granite countertops and lead you to the ample cabinetry and stainless steel appliances. The kitchen is open to the family room and back patio making this the ideal space to have guests. When you need a retreat you can retire upstairs in your sanctuary of an owner's suite. The bedroom sports a gorgeous tray ceiling and has an ensuite that leads into the expansive walk-in closet. Along with another full bath upstairs you will find an additional 3 bedrooms each with its own large closet! **Photos are of a previously completed home with the same floor plan. Features may vary. Please reach out to agent with any questions.
Contact an agent
Home facts
- Year built:2025
- Listing Id #:10460982
- Updated:August 16, 2025 at 10:43 AM
Rooms and interior
- Bedrooms:4
- Total bathrooms:3
- Full bathrooms:2
- Half bathrooms:1
- Living area:1,752 sq. ft.
Heating and cooling
- Cooling:Ceiling Fan(s), Central Air, Electric
- Heating:Electric
Structure and exterior
- Roof:Composition
- Year built:2025
- Building area:1,752 sq. ft.
- Lot area:1.4 Acres
Schools
- High school:Heard County
- Middle school:Heard County
- Elementary school:Heard County
Utilities
- Water:Public, Water Available
- Sewer:Septic Tank
Finances and disclosures
- Price:$325,000
- Price per sq. ft.:$185.5
- Tax amount:$1 (2025)
New listings near 65 Patterson Drive
- New
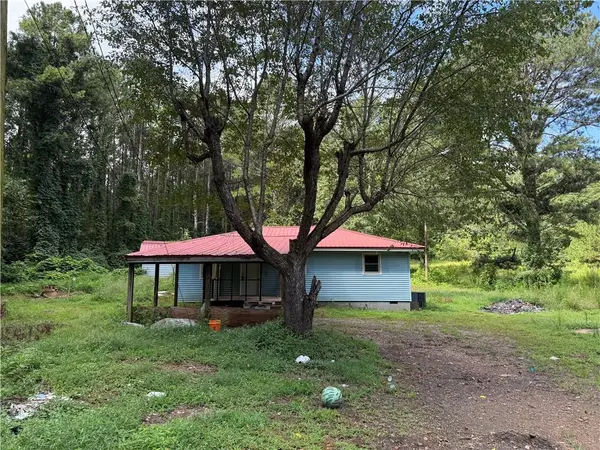 $99,000Active3 beds 1 baths1,368 sq. ft.
$99,000Active3 beds 1 baths1,368 sq. ft.12439 Us Highway 27, Franklin, GA 30217
MLS# 7632912Listed by: REALTY HUB OF GEORGIA, LLC - New
 $291,975Active38.93 Acres
$291,975Active38.93 Acres0 Dr Fisher Road, Franklin, GA 30217
MLS# 10583815Listed by: Harper Realty - Coming Soon
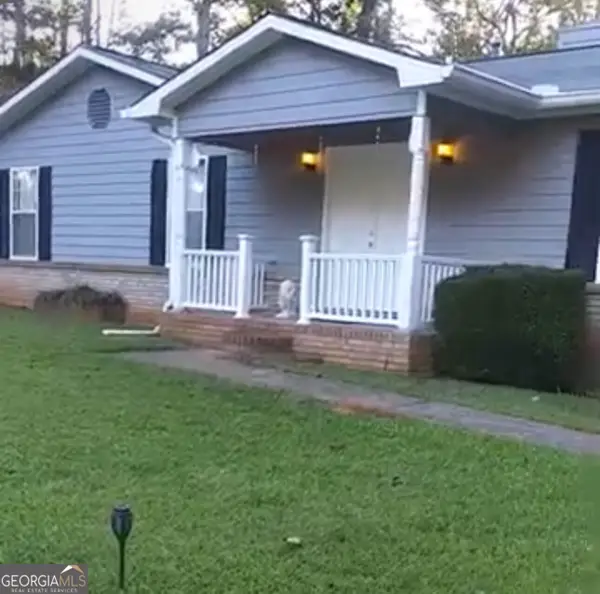 $280,000Coming Soon3 beds 2 baths
$280,000Coming Soon3 beds 2 baths815 Birch Road, Franklin, GA 30217
MLS# 10581299Listed by: Berkshire Hathaway HomeServices Georgia Properties - New
 $89,000Active5.02 Acres
$89,000Active5.02 Acres0 Young Road, Franklin, GA 30217
MLS# 10579299Listed by: Bush Real Estate Group - New
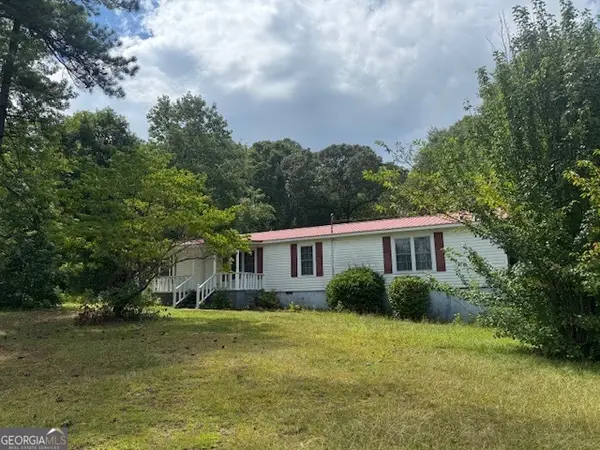 $299,000Active2 beds 2 baths1,656 sq. ft.
$299,000Active2 beds 2 baths1,656 sq. ft.17187 Ga Highway 34, Franklin, GA 30217
MLS# 10579254Listed by: Harper Realty 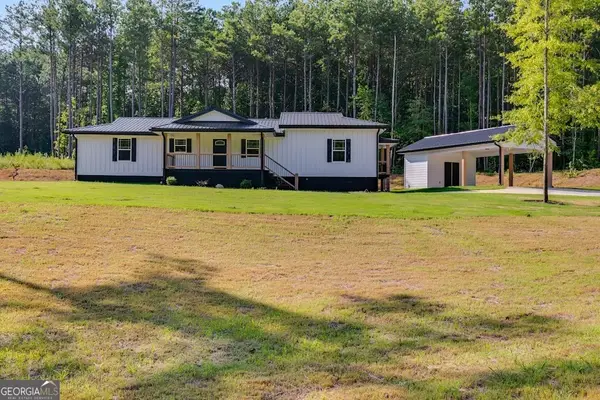 $319,900Active3 beds 2 baths1,564 sq. ft.
$319,900Active3 beds 2 baths1,564 sq. ft.103 Tiffany Drive, Franklin, GA 30217
MLS# 10577385Listed by: Century 21 Novus Realty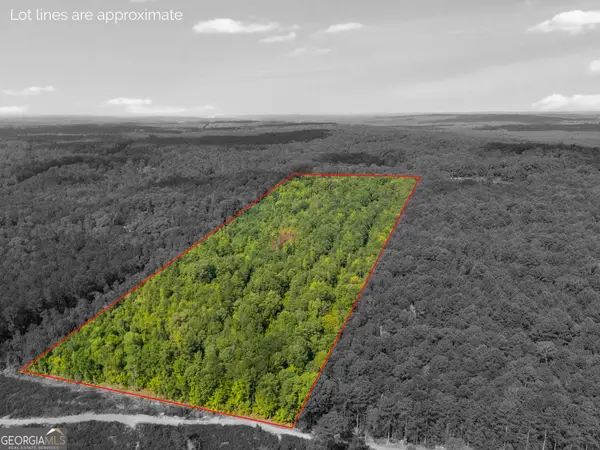 $160,000Active-- beds -- baths
$160,000Active-- beds -- baths0 Drummond Road, Franklin, GA 30217
MLS# 10576586Listed by: GA Classic Realty $287,100Active38.28 Acres
$287,100Active38.28 Acres0 Old Field Road, Franklin, GA 30217
MLS# 10576312Listed by: Sunwest Properties, Inc.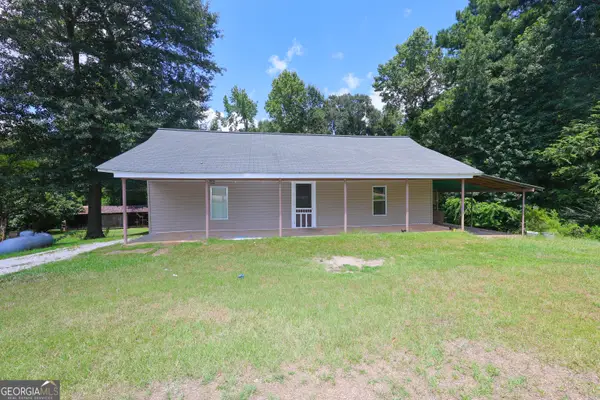 $229,900Active3 beds 2 baths1,408 sq. ft.
$229,900Active3 beds 2 baths1,408 sq. ft.4383 Ga Highway 34, Franklin, GA 30217
MLS# 10575897Listed by: Gari & Gari Realty- Open Sat, 10am to 1pm
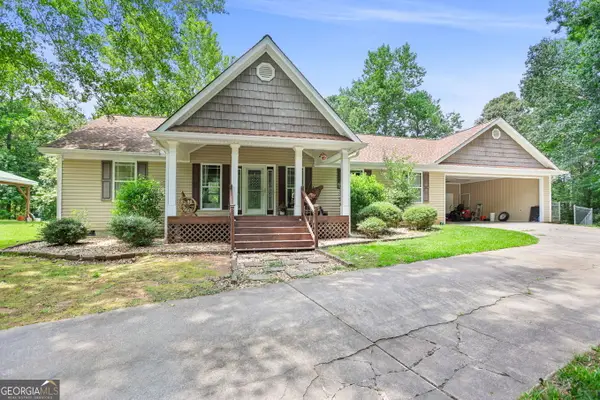 $449,000Active3 beds 4 baths2,991 sq. ft.
$449,000Active3 beds 4 baths2,991 sq. ft.1255 S Bridge Road, Franklin, GA 30217
MLS# 10575113Listed by: Keller Williams Rlty Atl. Part
