2436 Hawthorne Lane, Gainesville, GA 30506
Local realty services provided by:Better Homes and Gardens Real Estate Jackson Realty
Listed by: sheila davis
Office: the norton agency
MLS#:10587847
Source:METROMLS
Price summary
- Price:$1,799,000
- Price per sq. ft.:$205.08
About this home
This stunning Lake Lanier estate is the ultimate retreat for entertaining family and friends-offering privacy, space, and an unbeatable lakefront lifestyle. Custom-built with timeless European elegance, the home is perfectly positioned at the water's edge, with plenty of room for a future pool and over 300 feet of shoreline. Enjoy year-round lake views from expansive covered porches and patios, all set on more than 2 beautifully landscaped acres across three lots. One lot is an extra buildable lot. A grand circular driveway leads to a five-car garage and a 32'x32' twin-slip party dock-providing ample space for guests, boats, and vehicles. Inside, the main level showcases an impressive open layout ideal for hosting, featuring a formal dining room, a private study, and a spacious vaulted great room with a cozy fireplace. The chef's kitchen is the heart of the home, designed to gather around-with a large island, gas range, and generous prep space. The luxurious owner's suite is a serene escape, complete with a spa-like bath featuring a fireside soaking tub, abundant closet space, and a private loft that makes a perfect reading nook or office getaway. Also on the main level: two additional bedrooms, a full bath, and a flexible bonus room or office. The finished terrace level offers even more living space-complete with a second kitchen, game room, family room, half bath, and two spacious guest bedrooms that share a full bath and private sitting area. Ideal for multigenerational living! Car enthusiasts will love the separate five-car detached garage, with front entry three-car garage, which includes a drive-around two-car garage plus workshop, and a finished second floor offering 1,000 square feet of heated/cooled space-perfect for an office, in-law suite, or future bunk room. All this just 5 minutes from downtown Gainesville, I-985, Northeast Georgia Medical Center, and the shopping and dining of Limestone Parkway. Zoned for top-rated North Hall schools and close to Lakeview Academy.
Contact an agent
Home facts
- Year built:1972
- Listing ID #:10587847
- Updated:January 10, 2026 at 12:27 PM
Rooms and interior
- Bedrooms:5
- Total bathrooms:5
- Full bathrooms:3
- Half bathrooms:2
- Living area:8,772 sq. ft.
Heating and cooling
- Cooling:Ceiling Fan(s), Central Air
- Heating:Central
Structure and exterior
- Roof:Composition
- Year built:1972
- Building area:8,772 sq. ft.
- Lot area:2.03 Acres
Schools
- High school:North Hall
- Middle school:North Hall
- Elementary school:Riverbend
Utilities
- Water:Public
- Sewer:Septic Tank
Finances and disclosures
- Price:$1,799,000
- Price per sq. ft.:$205.08
- Tax amount:$6,025 (2024)
New listings near 2436 Hawthorne Lane
- New
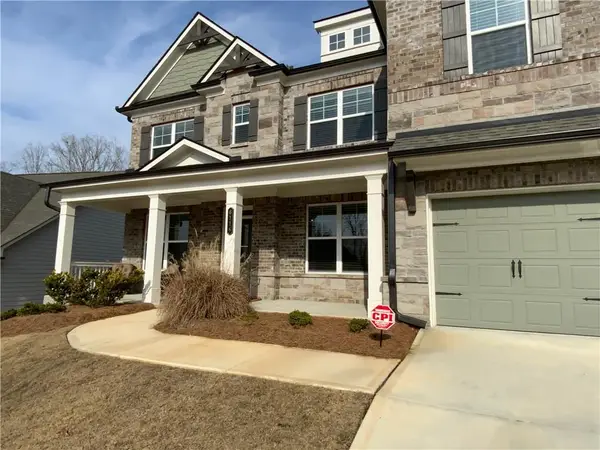 $639,999Active5 beds 4 baths3,776 sq. ft.
$639,999Active5 beds 4 baths3,776 sq. ft.6116 Black Pear Lane, Gainesville, GA 30506
MLS# 7701271Listed by: STRATEGIC PROPERTY SOLUTIONS, LLC. - New
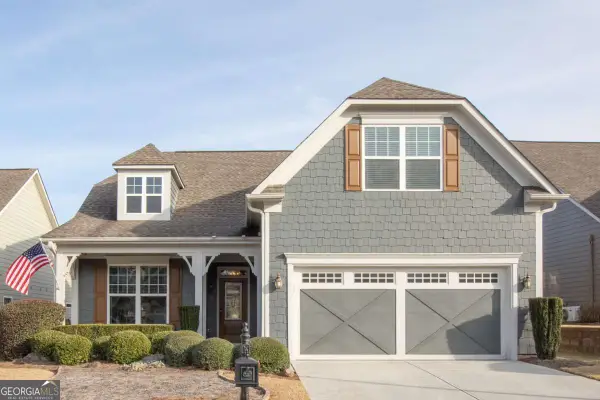 $530,000Active2 beds 2 baths1,514 sq. ft.
$530,000Active2 beds 2 baths1,514 sq. ft.3538 Black Cherry Point Sw, Gainesville, GA 30504
MLS# 10669329Listed by: PalmerHouse Properties - New
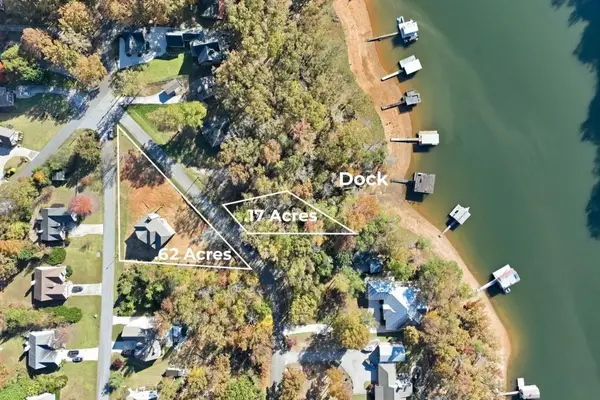 $895,000Active0.62 Acres
$895,000Active0.62 Acres3610 Schofield Road, Gainesville, GA 30506
MLS# 7701886Listed by: THE NORTON AGENCY - New
 $895,000Active4 beds 3 baths4,038 sq. ft.
$895,000Active4 beds 3 baths4,038 sq. ft.3610 Schofield Road, Gainesville, GA 30506
MLS# 10669274Listed by: The Norton Agency - New
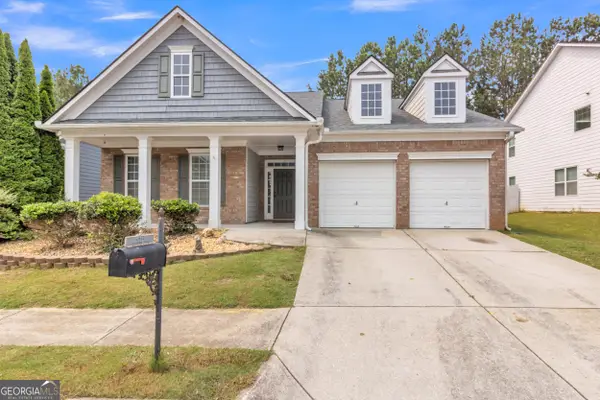 $370,000Active3 beds 2 baths1,974 sq. ft.
$370,000Active3 beds 2 baths1,974 sq. ft.4044 Amberleigh Trace, Gainesville, GA 30507
MLS# 10669111Listed by: Keller Williams Rlty.North Atl - New
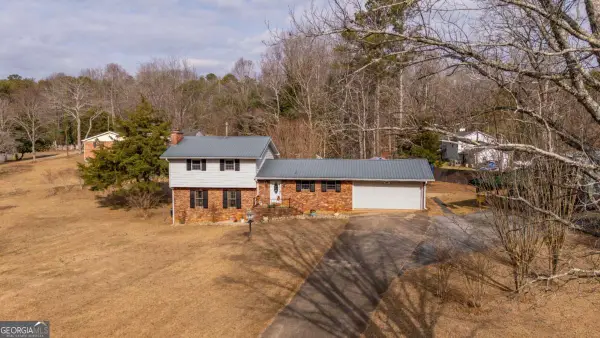 $390,000Active4 beds 3 baths1,773 sq. ft.
$390,000Active4 beds 3 baths1,773 sq. ft.3318 Springdale Forrest Circle, Gainesville, GA 30506
MLS# 10669146Listed by: Keller Williams Lanier Partners - New
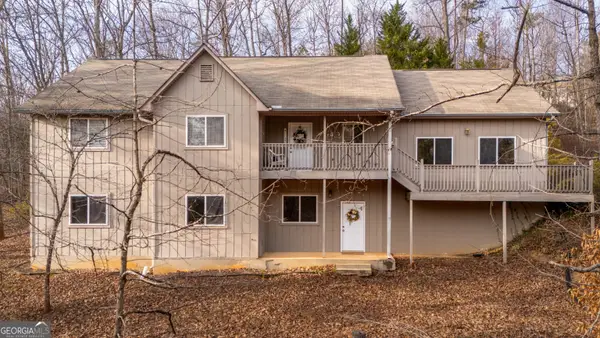 $450,000Active4 beds 3 baths2,023 sq. ft.
$450,000Active4 beds 3 baths2,023 sq. ft.3435 Livingston Road, Gainesville, GA 30501
MLS# 10669071Listed by: Signature Real Estate Firm - New
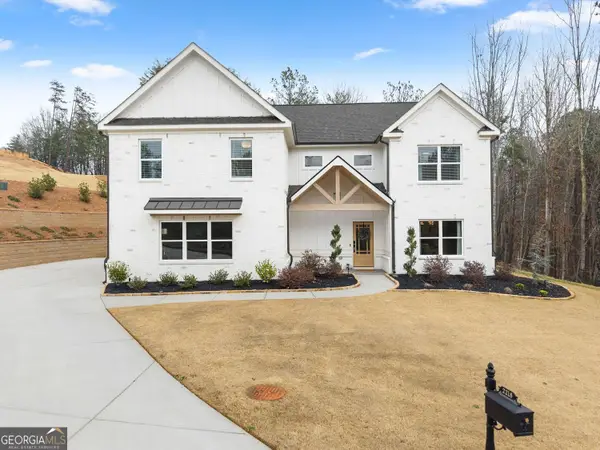 $650,000Active4 beds 3 baths2,967 sq. ft.
$650,000Active4 beds 3 baths2,967 sq. ft.2218 Huntingdon Court, Gainesville, GA 30506
MLS# 10669007Listed by: Keller Williams Lanier Partners - New
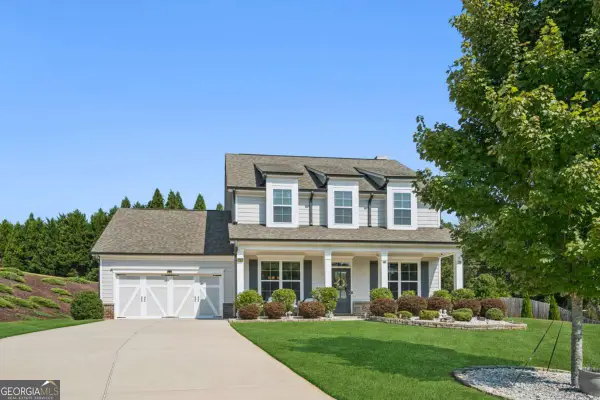 $499,500Active4 beds 3 baths2,708 sq. ft.
$499,500Active4 beds 3 baths2,708 sq. ft.4745 Shady Lake Circle, Gainesville, GA 30507
MLS# 10668744Listed by: Keller Williams Community Ptnr - New
 $1,650,000Active6 beds 8 baths6,537 sq. ft.
$1,650,000Active6 beds 8 baths6,537 sq. ft.4543 Fawn Path, Gainesville, GA 30506
MLS# 10668819Listed by: Keller Williams Lanier Partners
