3119 Gillsville Highway, Gainesville, GA 30507
Local realty services provided by:Better Homes and Gardens Real Estate Metro Brokers
Listed by: sandra glass
Office: century 21 results
MLS#:7645093
Source:FIRSTMLS
Price summary
- Price:$299,900
- Price per sq. ft.:$166.06
About this home
HOME IS UNDER CONTRACT.. WAITING FOR MY OFFICE TO CHANGE STATUS.. WELL MAINTAINED 3/2 HOME ON 1.10 ACRES- No HOA & No Fees! TWO CAR GARAGE (LARGE ENOUGH FOR YOUR BASS BOAT), GREAT OUTDOOR ENTERTAINING AREA, TWO OUTBUILDINGS, CHICKEN COOP & LARGE USABLE FENCED YARD!! Don't let the age of this home fool you as it was taken down to the bones just before the current owner purchased it & he has just had the true hardwood floors refinished, new carpet installed in the bedrooms & fresh paint added to a portion of the interior. You'll love the flexibility this floorplan provides allowing you a great office space if you don't need the separate dining room, and the choice of an Enormous Family Room/Recreation Room if you don't need the third bedroom. Enjoy the Great Outdoor Area which provides a large tiled patio w/gazebo & enclosed structure which provides natural light making it Perfect for large gatherings and/or year round play space. Feel free to bring your furry friends & chickens as there is already space for both. PLEASE NOTE: the property extends well into the woods beyond the fenced area allowing you even more space to romp & build a fort or tree house if you'd like. :-) Conveniently located to I-985, Gainesville & NE GA Medical Center & just across the street from Hall County Fire Station #1 which should provide fast service if needed & lower insurance rates. You will definitely want to schedule an appointment to preview this one!
Contact an agent
Home facts
- Year built:1960
- Listing ID #:7645093
- Updated:December 19, 2025 at 08:16 AM
Rooms and interior
- Bedrooms:3
- Total bathrooms:2
- Full bathrooms:2
- Living area:1,806 sq. ft.
Heating and cooling
- Cooling:Ceiling Fan(s), Central Air
- Heating:Central
Structure and exterior
- Roof:Metal
- Year built:1960
- Building area:1,806 sq. ft.
- Lot area:1.1 Acres
Schools
- High school:East Hall
- Middle school:East Hall
- Elementary school:Tadmore
Utilities
- Water:Public, Water Available
- Sewer:Septic Tank
Finances and disclosures
- Price:$299,900
- Price per sq. ft.:$166.06
- Tax amount:$2,455 (2024)
New listings near 3119 Gillsville Highway
- New
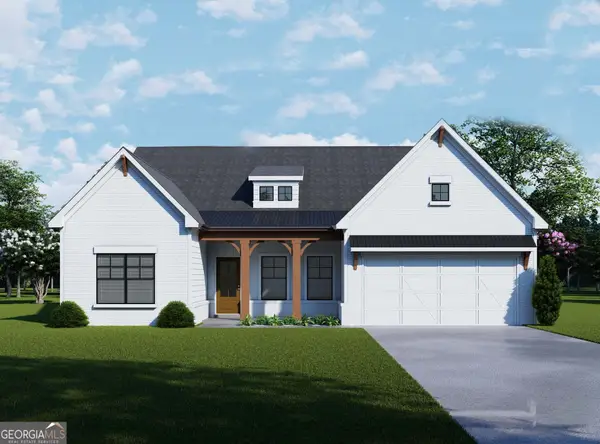 $595,454Active4 beds 4 baths3,057 sq. ft.
$595,454Active4 beds 4 baths3,057 sq. ft.5520 Tullis Drive #128A, Gainesville, GA 30507
MLS# 10659711Listed by: Chafin Realty, Inc. - New
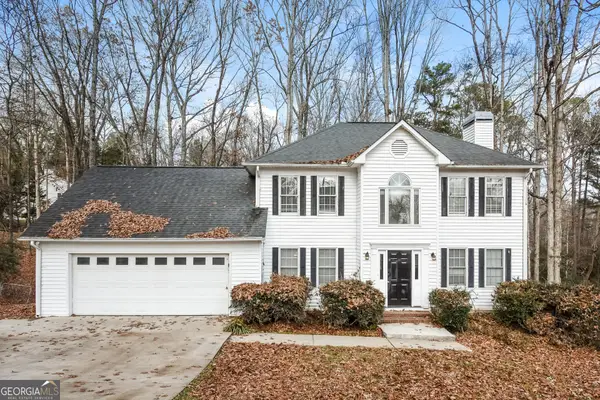 $365,000Active3 beds 4 baths3,072 sq. ft.
$365,000Active3 beds 4 baths3,072 sq. ft.3479 Mill Stone Road, Gainesville, GA 30506
MLS# 10659731Listed by: EveryState - New
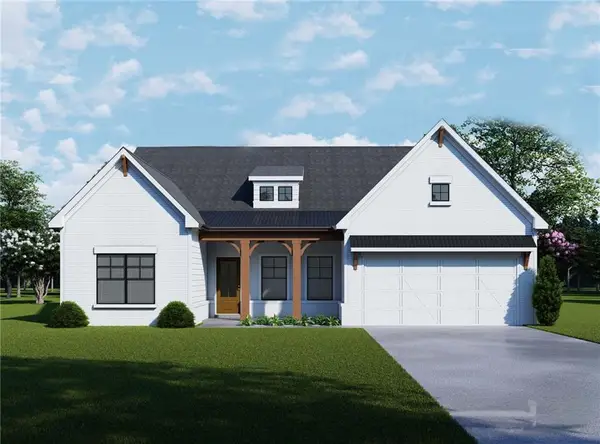 $595,454Active4 beds 4 baths3,057 sq. ft.
$595,454Active4 beds 4 baths3,057 sq. ft.5520 Tullis Drive, Gainesville, GA 30507
MLS# 7694095Listed by: CHAFIN REALTY, INC. - New
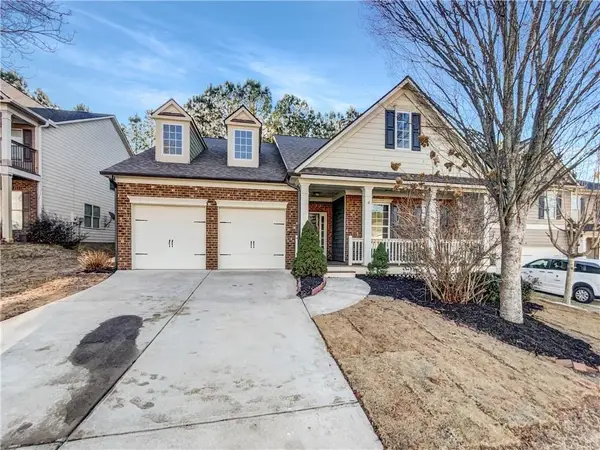 $355,000Active3 beds 2 baths1,757 sq. ft.
$355,000Active3 beds 2 baths1,757 sq. ft.4129 Village Preserve Way, Gainesville, GA 30507
MLS# 7693984Listed by: OPENDOOR BROKERAGE, LLC - Coming Soon
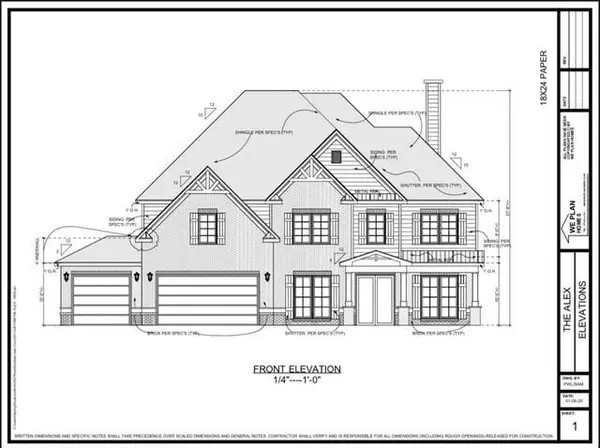 $1,000,000Coming Soon5 beds 6 baths
$1,000,000Coming Soon5 beds 6 baths1215 Park Hill Drive, Gainesville, GA 30501
MLS# 7684710Listed by: KELLER WILLIAMS NORTH ATLANTA - New
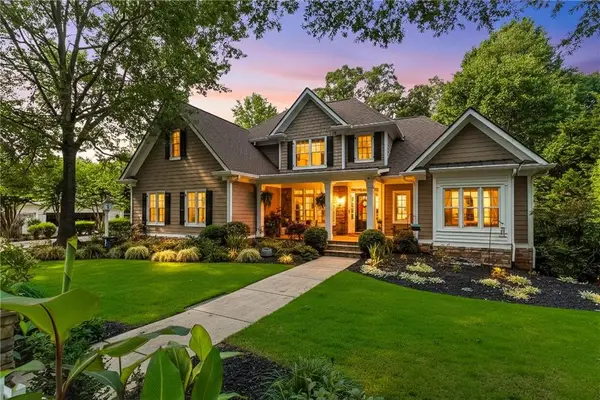 $1,100,000Active5 beds 4 baths5,097 sq. ft.
$1,100,000Active5 beds 4 baths5,097 sq. ft.6719 Grand Marina Circle, Gainesville, GA 30506
MLS# 7693911Listed by: KELLER WILLIAMS LANIER PARTNERS - New
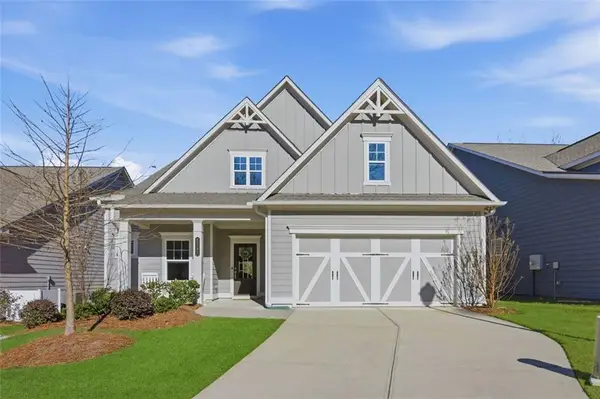 $485,000Active2 beds 2 baths1,983 sq. ft.
$485,000Active2 beds 2 baths1,983 sq. ft.5353 Flying Scott Way, Gainesville, GA 30504
MLS# 7693645Listed by: KELLER WILLIAMS REALTY ATLANTA PARTNERS - New
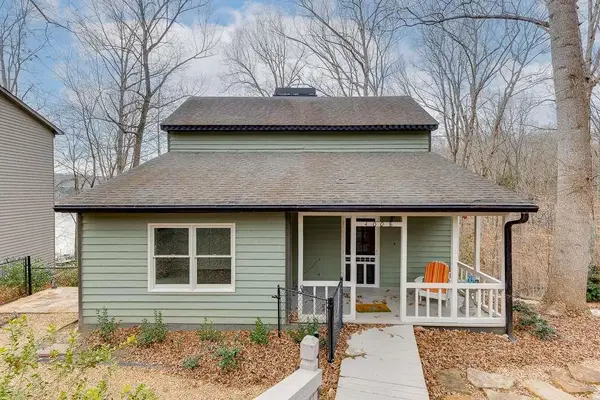 $639,900Active4 beds 3 baths
$639,900Active4 beds 3 baths4008 Donna Drive, Gainesville, GA 30506
MLS# 7693832Listed by: KELLER WILLIAMS REALTY ATLANTA PARTNERS - New
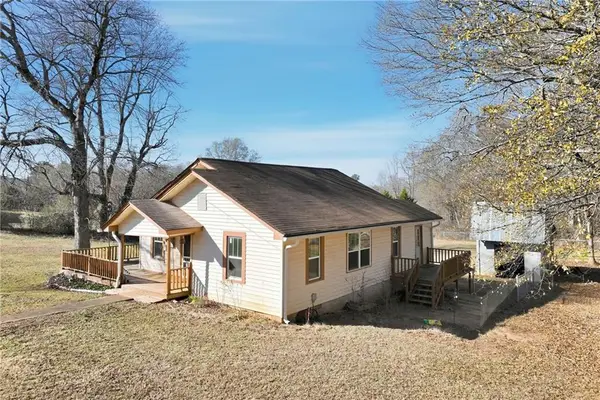 $275,000Active2 beds 1 baths1,108 sq. ft.
$275,000Active2 beds 1 baths1,108 sq. ft.4052 Sutton Road, Gainesville, GA 30506
MLS# 7693738Listed by: THE NORTON AGENCY  $329,990Pending3 beds 3 baths1,600 sq. ft.
$329,990Pending3 beds 3 baths1,600 sq. ft.4824 Orchard Grove Way #178, Gainesville, GA 30504
MLS# 7673937Listed by: DFH REALTY GA, LLC
