3529 Keith Bridge Road, Gainesville, GA 30504
Local realty services provided by:Better Homes and Gardens Real Estate Metro Brokers
3529 Keith Bridge Road,Gainesville, GA 30504
$2,950,000
- 5 Beds
- 6 Baths
- 5,236 sq. ft.
- Single family
- Pending
Listed by: dani burns
Office: keller williams lanier partners
MLS#:7587577
Source:FIRSTMLS
Price summary
- Price:$2,950,000
- Price per sq. ft.:$563.41
About this home
Tucked behind a private gate on over 4 lush acres with a double-slip dock on deep water, this property offers a rare lakefront estate where refined living meets timeless charm. This custom craftsman home is designed for those who value privacy, beauty, and effortless entertaining. Inside, rustic warmth meets polished sophistication—beamed ceilings, a dramatic two-story great room wrapped in glass, and a commanding stone fireplace create a sense of arrival. The designer kitchen stuns with high-end appliances, a lake-hued vent hood, and an oversized island that anchors the open-concept main level. A cozy breakfast nook doubles as a quiet workspace, while the dining area flows seamlessly for intimate dinners or celebratory gatherings. The primary suite is a private sanctuary, complete with double tray ceilings, dual custom closets, and a sunlit spa bath featuring terrazzo finishes, a soaking tub, and an expansive walk-in shower with rain and body sprays. Upstairs, a self-contained guest suite—with its own kitchen, living room, and full bath—offers ideal separation for visitors or extended stays. The terrace level was made for entertaining: a third full kitchen, media and game spaces, and three additional bedrooms complete the experience. Outdoors, the estate unfolds into a private resort. Covered porches and fireplaces overlook a free-form, heated, gunite pool with fountains, tanning ledge, and spa—all centered around a handcrafted Amish pavilion with a full outdoor kitchen, buffet bar, firepit, and café lighting. The adjoining 11.34-acre parcel is available for purchase. The additional acreage includes a second single-slip dock and a large barn, adding versatility and storage—think RV, boat, or future guest quarters—creating the rare opportunity to own a 15.67-acre waterfront compound: listing #7587736 for more info.
Contact an agent
Home facts
- Year built:2008
- Listing ID #:7587577
- Updated:November 12, 2025 at 08:31 AM
Rooms and interior
- Bedrooms:5
- Total bathrooms:6
- Full bathrooms:4
- Half bathrooms:2
- Living area:5,236 sq. ft.
Heating and cooling
- Cooling:Central Air
- Heating:Central, Electric
Structure and exterior
- Roof:Composition
- Year built:2008
- Building area:5,236 sq. ft.
- Lot area:4.33 Acres
Schools
- High school:Chestatee
- Middle school:Chestatee
- Elementary school:McEver
Utilities
- Water:Public, Water Available
- Sewer:Septic Tank
Finances and disclosures
- Price:$2,950,000
- Price per sq. ft.:$563.41
- Tax amount:$16,595 (2024)
New listings near 3529 Keith Bridge Road
- New
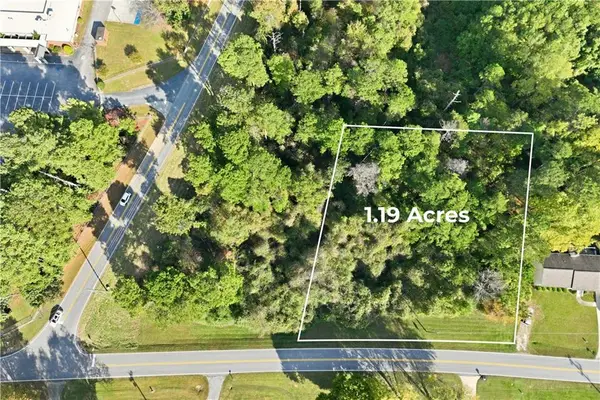 $150,000Active1.19 Acres
$150,000Active1.19 Acres3263 Montgomery Drive, Gainesville, GA 30504
MLS# 7680516Listed by: CANDLER REAL ESTATE GROUP, LLC - New
 $354,695Active3 beds 3 baths2,068 sq. ft.
$354,695Active3 beds 3 baths2,068 sq. ft.3044 Orwell Drive, Gainesville, GA 30507
MLS# 7680029Listed by: PULTE REALTY OF GEORGIA, INC. - New
 $349,000Active4 beds 2 baths1,834 sq. ft.
$349,000Active4 beds 2 baths1,834 sq. ft.3271 Heatherwood Drive, Gainesville, GA 30507
MLS# 7680278Listed by: KELLER WILLIAMS LANIER PARTNERS - New
 $895,000Active4 beds 4 baths4,038 sq. ft.
$895,000Active4 beds 4 baths4,038 sq. ft.3610 Schofield Road, Gainesville, GA 30506
MLS# 7680102Listed by: THE NORTON AGENCY - New
 $395,000Active0.74 Acres
$395,000Active0.74 Acres6453 Waterscape Ridge, Gainesville, GA 30506
MLS# 7680084Listed by: EXP REALTY, LLC. - New
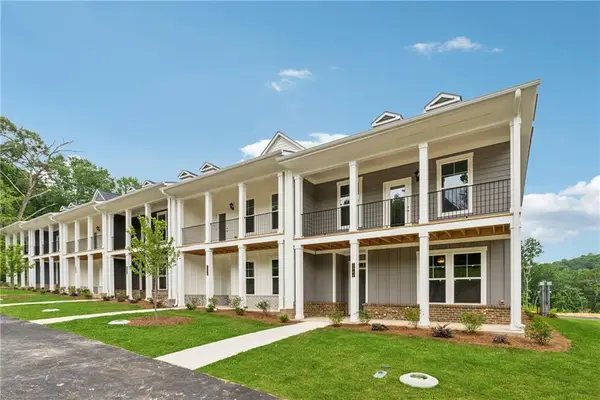 $408,990Active4 beds 3 baths1,871 sq. ft.
$408,990Active4 beds 3 baths1,871 sq. ft.2546 Harbor Ridge Pass #341, Gainesville, GA 30507
MLS# 7679896Listed by: PBG BUILT REALTY, LLC - New
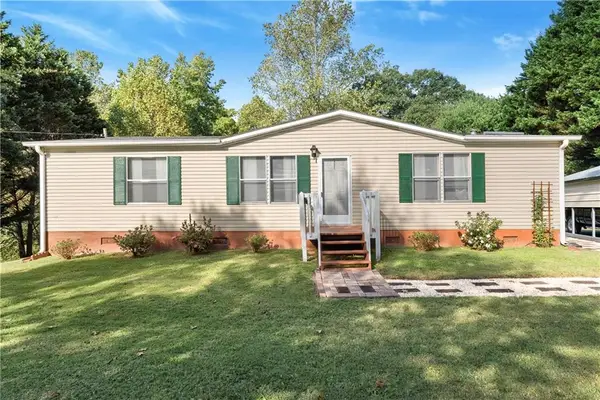 $285,000Active3 beds 2 baths1,296 sq. ft.
$285,000Active3 beds 2 baths1,296 sq. ft.7270 Wits End Drive, Gainesville, GA 30506
MLS# 7679333Listed by: KELLER WILLIAMS LANIER PARTNERS - New
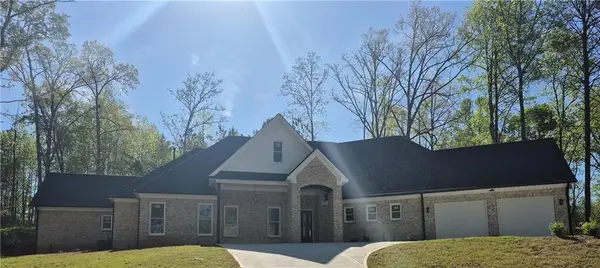 $799,999Active4 beds 3 baths3,517 sq. ft.
$799,999Active4 beds 3 baths3,517 sq. ft.6029 Wellington Avenue, Gainesville, GA 30506
MLS# 7679769Listed by: REALTY PROFESSIONALS, INC. - New
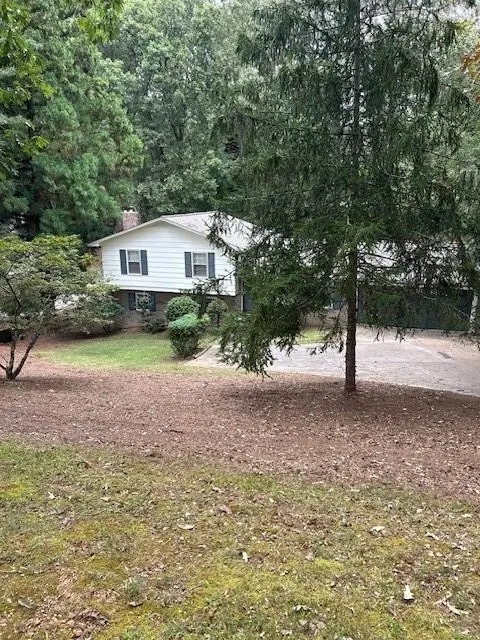 $390,000Active4 beds 3 baths2,004 sq. ft.
$390,000Active4 beds 3 baths2,004 sq. ft.496 Woodland Drive, Gainesville, GA 30501
MLS# 7679496Listed by: KELLER WILLIAMS REALTY PARTNERS - New
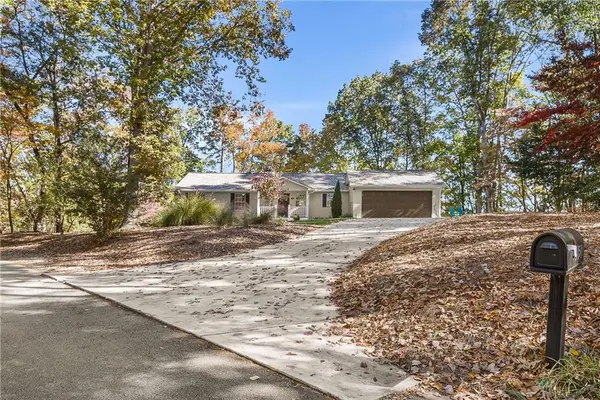 $1,275,000Active3 beds 3 baths2,672 sq. ft.
$1,275,000Active3 beds 3 baths2,672 sq. ft.3150 Edgewater Drive, Gainesville, GA 30501
MLS# 7679617Listed by: YOUR NGA TEAM REALTY
