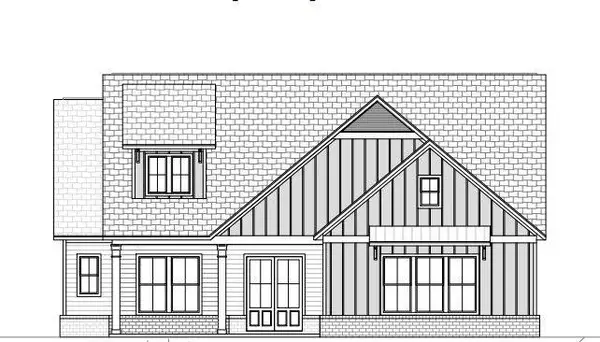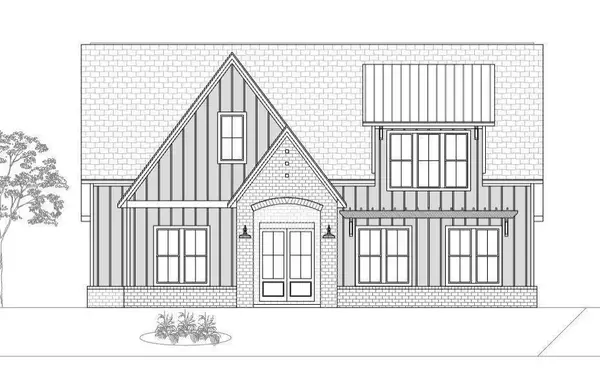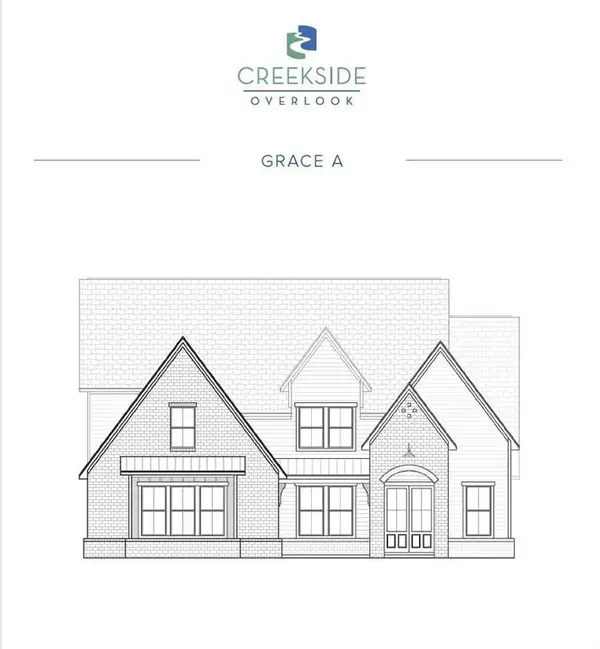3626 Wye Cliff Way, Gainesville, GA 30506
Local realty services provided by:Better Homes and Gardens Real Estate Metro Brokers
Listed by:charlotte cliche
Office:virtual properties realty.com
MLS#:7530956
Source:FIRSTMLS
Price summary
- Price:$1,825,000
- Price per sq. ft.:$317.01
About this home
Exquisite Lakefront Estate in Gated Luxury Community-
Welcome to 3626 Wye Cliff Way, a breathtaking lakefront retreat located in one of Gainesville’s most prestigious gated communities, Harbour Point. Designed for discerning buyers who appreciate modern elegance and serene lake living, this 4-bedroom, 5-bathroom masterpiece offers an unparalleled blend of sophistication and comfort with direct access to Lake Lanier. This impeccably designed home is offered furnishings-optional.
Grand Entrance & Timeless Design-
Step into a soaring two-story foyer where natural light cascades through arched windows, illuminating the elegant staircase and intricate wrought-iron detailing. A statement chandelier enhances the grandeur, setting the tone for the luxury within.
Chef’s Dream Kitchen & Open Concept Living-
The heart of the home is a stunning gourmet kitchen, featuring custom white shaker cabinetry, Wolf & Sub-Zero appliances, an oversized island, and designer pendant lighting. Expansive panoramic windows frame breathtaking lake views, seamlessly connecting the kitchen to the bright and inviting living area, where a custom wet bar with mirrored backsplash and built-in wine storage adds a touch of refined entertainment.
Luxe Primary Suite with Private Sitting Room-
The owner’s suite is a sanctuary of tranquility, boasting floor-to-ceiling windows, a cozy private sitting area, and a spa-inspired en-suite bath with new dual vanities, a freestanding soaking tub, and an oversized glass-enclosed rain shower. A custom walk-in closet offers ample space for a curated wardrobe including 3 levels of hanging space to the ceiling.
Entertainer’s Dream Lower Level-
Designed for leisure and entertainment, the fully finished terrace level features a game room, full bar, and dedicated billiards area. There is access to a covered stone patio with a built-in fire pit, perfect for enjoying Lake Lanier’s stunning sunsets over the water.
Other Interior Features-
All secondary bedrooms include a full en-suite bathroom and spacious walk in closet with two offering tremendous lake views. The oversized garage offers ample space for 2 cars as well as a golf cart which is a desirable way to access the community marina. With multiple unfinished areas in both the upper and lower levels this home has a tremendous amount of storage including a spacious cedar lined room.
Outdoor Paradise & Private Dock Access-
Experience the ultimate lake lifestyle with a private path to the water, ideal for launching kayaks or enjoying a morning coffee with an unobstructed view of the tranquil shoreline. The covered and uncovered porches and decks offer multiple serene retreats with multiple outdoor seating areas.
Exclusive Community Amenities-
Nestled within a 24/7 gated luxury enclave, residents enjoy access to a covered private marina boat slip (optional), a modern lakeview clubhouse, fitness room, and scenic walking trails.
A Rare Opportunity to Own a Slice of Paradise-
This lakefront haven is a must-see for buyers seeking unparalleled elegance, exclusivity, and the best of Lake Lanier living. Don’t miss your chance to own a piece of paradise—schedule your private tour today!
Contact an agent
Home facts
- Year built:2001
- Listing ID #:7530956
- Updated:September 30, 2025 at 07:13 AM
Rooms and interior
- Bedrooms:4
- Total bathrooms:5
- Full bathrooms:4
- Half bathrooms:1
- Living area:5,757 sq. ft.
Heating and cooling
- Cooling:Ceiling Fan(s), Central Air
- Heating:Central, Natural Gas
Structure and exterior
- Roof:Composition
- Year built:2001
- Building area:5,757 sq. ft.
- Lot area:1.25 Acres
Schools
- High school:Chestatee
- Middle school:Chestatee
- Elementary school:Sardis
Utilities
- Water:Public, Water Available
- Sewer:Septic Tank
Finances and disclosures
- Price:$1,825,000
- Price per sq. ft.:$317.01
- Tax amount:$13,646 (2024)
New listings near 3626 Wye Cliff Way
- New
 $839,900Active5 beds 5 baths3,864 sq. ft.
$839,900Active5 beds 5 baths3,864 sq. ft.8320 Creekside Overlook Drive, Gainesville, GA 30506
MLS# 7656854Listed by: BERKSHIRE HATHAWAY HOMESERVICES GEORGIA PROPERTIES - New
 $350,000Active3 beds 2 baths1,349 sq. ft.
$350,000Active3 beds 2 baths1,349 sq. ft.1457 N Enota Avenue Nw, Gainesville, GA 30501
MLS# 7657477Listed by: KELLER WILLIAMS REALTY COMMUNITY PARTNERS - New
 $724,900Active4 beds 3 baths2,606 sq. ft.
$724,900Active4 beds 3 baths2,606 sq. ft.8340 Creekside Overlook Drive, Gainesville, GA 30506
MLS# 7657480Listed by: BERKSHIRE HATHAWAY HOMESERVICES GEORGIA PROPERTIES - New
 $849,900Active4 beds 4 baths3,043 sq. ft.
$849,900Active4 beds 4 baths3,043 sq. ft.8350 Creekside Overlook Drive, Gainesville, GA 30506
MLS# 7657483Listed by: BERKSHIRE HATHAWAY HOMESERVICES GEORGIA PROPERTIES - New
 $839,900Active5 beds 5 baths3,789 sq. ft.
$839,900Active5 beds 5 baths3,789 sq. ft.8330 Creekside Overlook Drive, Gainesville, GA 30506
MLS# 7657484Listed by: BERKSHIRE HATHAWAY HOMESERVICES GEORGIA PROPERTIES - New
 $384,200Active3 beds 3 baths2,495 sq. ft.
$384,200Active3 beds 3 baths2,495 sq. ft.2535 Thompson Mill Road, Gainesville, GA 30506
MLS# 7657423Listed by: KELLER WILLIAMS REALTY METRO ATLANTA - New
 $739,000Active5 beds 5 baths3,319 sq. ft.
$739,000Active5 beds 5 baths3,319 sq. ft.8160 Beryl Overlook, Gainesville, GA 30506
MLS# 7656849Listed by: KELLER WILLIAMS REALTY COMMUNITY PARTNERS - New
 $650,000Active0.33 Acres
$650,000Active0.33 Acres3551 Monroe Circle, Gainesville, GA 30506
MLS# 7657362Listed by: KELLER WILLIAMS LANIER PARTNERS - New
 $315,000Active-- beds -- baths
$315,000Active-- beds -- baths17 Spring Street, Gainesville, GA 30501
MLS# 10614617Listed by: Norton Commercial Acreage Grp - New
 $150,000Active0.39 Acres
$150,000Active0.39 Acres24 Spring Street, Gainesville, GA 30501
MLS# 10614631Listed by: Norton Commercial Acreage Grp
