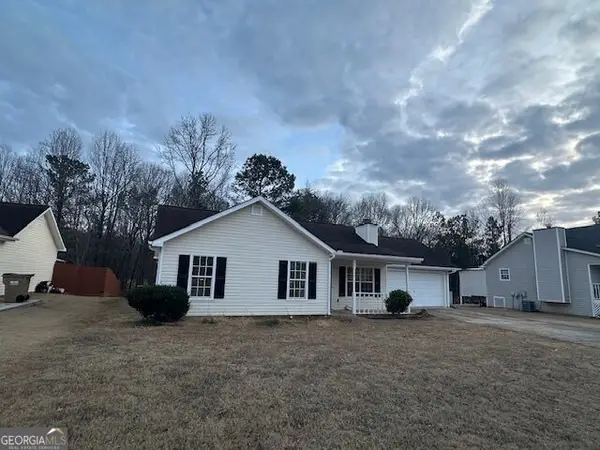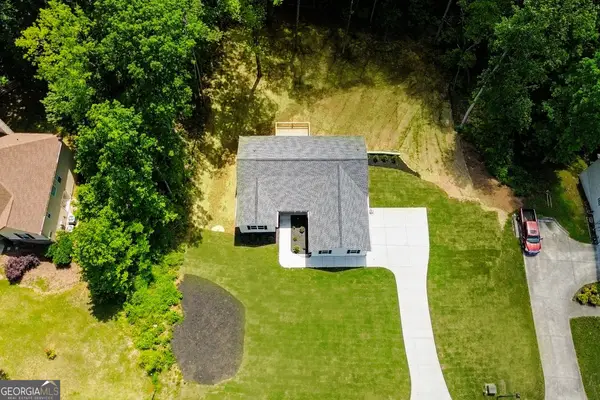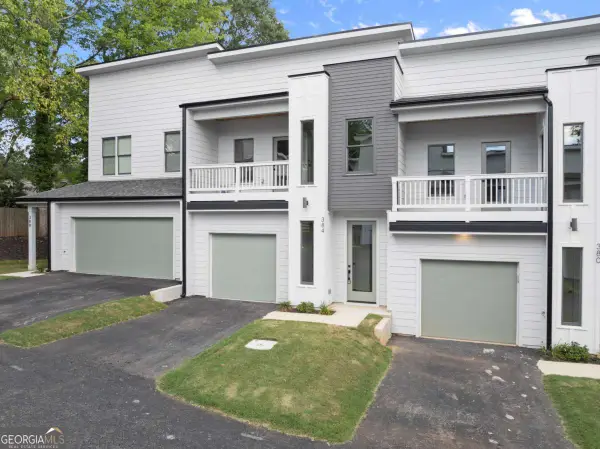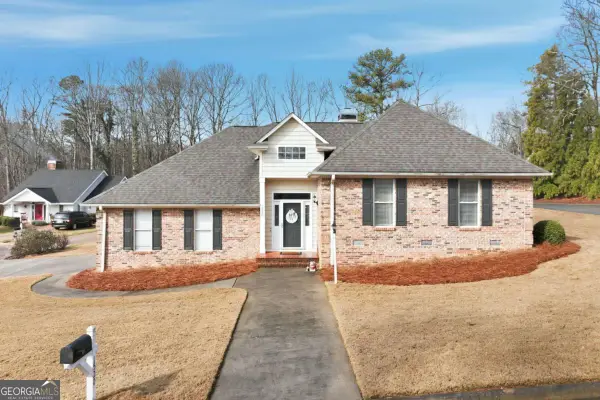3712 Corinth Drive, Gainesville, GA 30506
Local realty services provided by:Better Homes and Gardens Real Estate Jackson Realty
3712 Corinth Drive,Gainesville, GA 30506
$385,000
- 3 Beds
- 2 Baths
- - sq. ft.
- Single family
- Sold
Listed by: steve sommer
Office: coldwell banker realty
MLS#:10584374
Source:METROMLS
Sorry, we are unable to map this address
Price summary
- Price:$385,000
- Monthly HOA dues:$8.33
About this home
Discover the perfect blend of comfort and space at 3712 Corinth Dr situated on .60 acres. This beautifully updated 3-bedroom, 2-bathroom home offers 2,004 square feet of thoughtfully designed living space, perfect for modern family life. Step inside to discover a stunning vaulted family room with exposed beams and a cozy fireplace - the ideal gathering spot for entertaining or relaxing with loved ones. This home has been updated with brand new granite countertops, all-new stainless-steel appliances, and new flooring throughout, creating a fresh, contemporary feel. Recent major updates include a newer roof and newer HVAC system, providing peace of mind for years to come. Outside, the spacious back deck overlooks a large, level, fully fenced backyard on a desirable corner lot - perfect for kids, pets, or weekend barbecues. The 2-car garage offers plenty of storage and convenience. Lake Lanier beckons with its recreational opportunities, while downtown Gainesville provides vibrant dining and entertainment options just moments away. Healthcare needs are easily addressed with convenient access to Northeast Georgia Medical Center. Shopping enthusiasts will appreciate proximity to excellent retail destinations, including the Georgia Premium Outlet Mall in Dawsonville, reachable in under twenty minutes for those serious shopping adventures. Nestled in a quiet, sought-after neighborhood with excellent schools, it's the perfect blend of peaceful suburban living with easy access to everything you need. Best of all - NO HOA restrictions! This home represents more than just a place to live - it's a lifestyle opportunity that combines modern amenities, strategic location, and undeniable charm. Don't let this exceptional property slip away.
Contact an agent
Home facts
- Year built:1978
- Listing ID #:10584374
- Updated:January 24, 2026 at 07:28 AM
Rooms and interior
- Bedrooms:3
- Total bathrooms:2
- Full bathrooms:2
Heating and cooling
- Cooling:Ceiling Fan(s), Central Air
- Heating:Central
Structure and exterior
- Year built:1978
Schools
- High school:North Hall
- Middle school:North Hall
- Elementary school:Mount Vernon
Utilities
- Water:Public, Water Available
- Sewer:Septic Tank
Finances and disclosures
- Price:$385,000
- Tax amount:$734 (2024)
New listings near 3712 Corinth Drive
- New
 $299,900Active3 beds 2 baths
$299,900Active3 beds 2 baths2445 Silverwood Drive, Gainesville, GA 30507
MLS# 10678613Listed by: Keller Williams Rlty Cityside - New
 $3,500,000Active-- beds -- baths
$3,500,000Active-- beds -- baths2932 Athens Highway, Gainesville, GA 30507
MLS# 10678584Listed by: eXp Realty - New
 $3,500,000Active61.12 Acres
$3,500,000Active61.12 Acres2932 Athens Highway, Gainesville, GA 30507
MLS# 7708448Listed by: EXP REALTY, LLC. - New
 $40,000Active0.64 Acres
$40,000Active0.64 Acres1828 Tulip Drive, Gainesville, GA 30507
MLS# 10678467Listed by: Coldwell Banker Realty - New
 $524,900Active3 beds 2 baths2,154 sq. ft.
$524,900Active3 beds 2 baths2,154 sq. ft.5342 Monarch Drive, Gainesville, GA 30506
MLS# 10678433Listed by: La Rosa Realty Georgia LLC - New
 $399,000Active3 beds 3 baths1,615 sq. ft.
$399,000Active3 beds 3 baths1,615 sq. ft.380 Forrest Avenue, Gainesville, GA 30501
MLS# 10678363Listed by: Keller Williams Lanier Partners - Coming Soon
 $299,900Coming Soon4 beds 3 baths
$299,900Coming Soon4 beds 3 baths3146 Esther Drive, Gainesville, GA 30504
MLS# 10678288Listed by: Keller Williams Rlty Atl. Part - Coming Soon
 $850,000Coming Soon4 beds 5 baths
$850,000Coming Soon4 beds 5 baths7018 Hammock Trail, Gainesville, GA 30506
MLS# 10678321Listed by: Coldwell Banker Realty - New
 $469,900Active3 beds 2 baths2,187 sq. ft.
$469,900Active3 beds 2 baths2,187 sq. ft.1520 Woodland Way, Gainesville, GA 30501
MLS# 10677992Listed by: The Norton Agency - New
 $45,000Active0.26 Acres
$45,000Active0.26 Acres0 Old Still Trail, Gainesville, GA 30506
MLS# 7708348Listed by: BUY N SELL REALTY
