3728 Beaver Creek Road, Gainesville, GA 30506
Local realty services provided by:Better Homes and Gardens Real Estate Jackson Realty
3728 Beaver Creek Road,Gainesville, GA 30506
$690,000
- 4 Beds
- 3 Baths
- 3,197 sq. ft.
- Single family
- Active
Listed by: premier realty group4043842818, Lynzi@premierrealtygroup.net
Office: keller williams rlty atl. part
MLS#:10605128
Source:METROMLS
Price summary
- Price:$690,000
- Price per sq. ft.:$215.83
- Monthly HOA dues:$10.83
About this home
SWEET TEA, SHIPLAP, AND SEASONAL LAKE VIEWS: YOUR DREAM RANCH on a Finished Basement IS HERE! Perfectly blending southern charm with unbeatable functionality, this stunning Ranch home on a finished basement offers the ultimate relaxed living experience. Imagine unwinding on the full-length covered front porch, complete with your favorite rocking chair, listening to the gentle evening storms roll in-all with seasonal lake views as your backdrop. This is more than a home; it's a lifestyle. Inside, the heart of the home shines with real hardwoods throughout the main level. The bright, chef-ready white kitchen boasts brilliant granite countertops and incredible storage. Entertain with ease in the vaulted family room, beautifully accented with exposed wood beams, creating an airy and sophisticated space. The main floor is an oasis, featuring the spacious Primary Suite with a chic, updated shiplap bathroom and an amazing walk-in closet. Downstairs, the finished basement boasts 10-foot tray ceilings, two additional bedrooms, a full bath, and a massive family room-perfect for guests or a multi-generational setup. Step out onto the expansive Trex deck off the kitchen for effortless outdoor entertaining. And for the lake enthusiast? You're centrally located to three public boat launches (Wahoo, Thompson Bridge, and Holly Park). Boasting over $43K in updates, this one won't last. Don't just buy a house-buy the lake lifestyle. Schedule your private showing today!
Contact an agent
Home facts
- Year built:1989
- Listing ID #:10605128
- Updated:December 27, 2025 at 05:23 AM
Rooms and interior
- Bedrooms:4
- Total bathrooms:3
- Full bathrooms:3
- Living area:3,197 sq. ft.
Heating and cooling
- Cooling:Attic Fan, Ceiling Fan(s), Central Air
- Heating:Central, Natural Gas
Structure and exterior
- Roof:Composition
- Year built:1989
- Building area:3,197 sq. ft.
- Lot area:0.67 Acres
Schools
- High school:North Hall
- Middle school:North Hall
- Elementary school:Mount Vernon
Utilities
- Water:Public, Water Available
- Sewer:Septic Tank
Finances and disclosures
- Price:$690,000
- Price per sq. ft.:$215.83
- Tax amount:$4,945 (2024)
New listings near 3728 Beaver Creek Road
- New
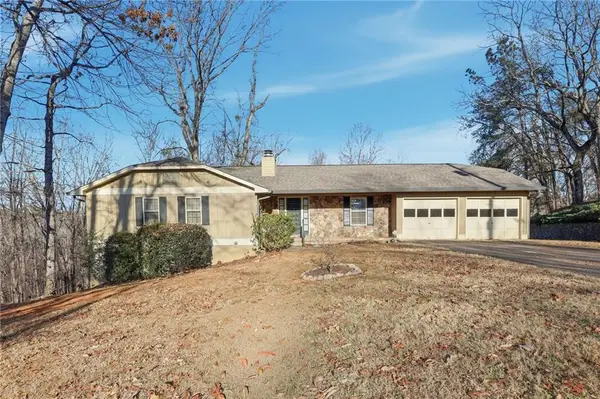 $425,000Active4 beds 4 baths1,647 sq. ft.
$425,000Active4 beds 4 baths1,647 sq. ft.2224 Colonial Drive, Gainesville, GA 30501
MLS# 7695894Listed by: NEXT BOULEVARD REAL ESTATE - New
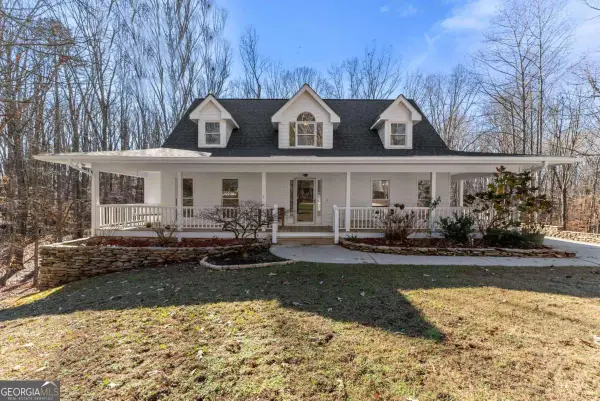 $799,900Active4 beds 4 baths
$799,900Active4 beds 4 baths3523 Lighthouse Lane, Gainesville, GA 30504
MLS# 10661802Listed by: Keller Williams Lanier Partners - New
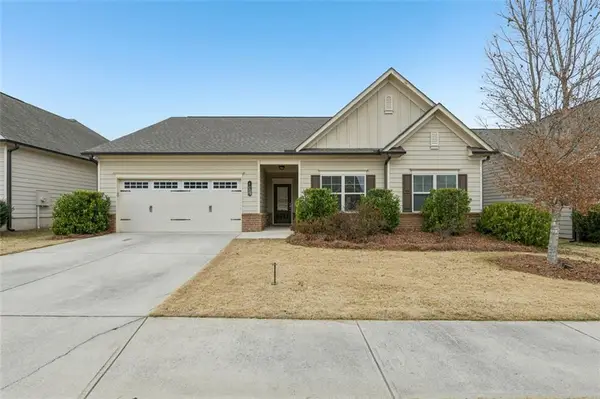 $385,900Active3 beds 2 baths1,801 sq. ft.
$385,900Active3 beds 2 baths1,801 sq. ft.4387 Pleasant Garden Drive Sw, Gainesville, GA 30504
MLS# 7695767Listed by: EXP REALTY, LLC. - Coming Soon
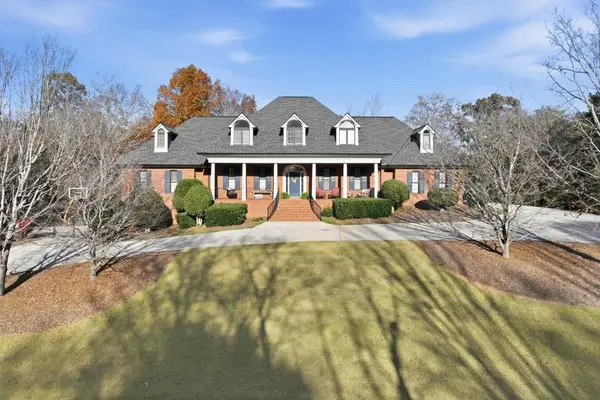 $1,100,000Coming Soon6 beds 6 baths
$1,100,000Coming Soon6 beds 6 baths2650 Waters Edge Drive, Gainesville, GA 30504
MLS# 7695775Listed by: THE NORTON AGENCY - New
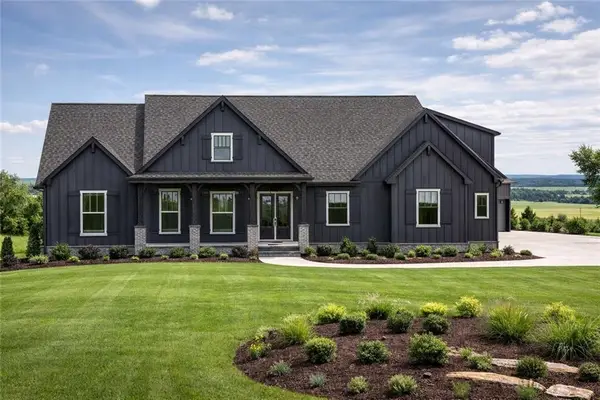 $1,125,000Active4 beds 3 baths4,323 sq. ft.
$1,125,000Active4 beds 3 baths4,323 sq. ft.3255 Tanners Mill Road, Gainesville, GA 30507
MLS# 7693577Listed by: CHRIS MCCALL REALTY, LLC - New
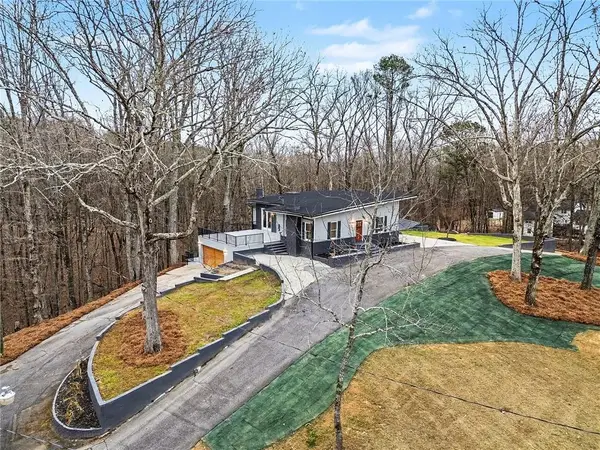 $789,500Active4 beds 3 baths3,589 sq. ft.
$789,500Active4 beds 3 baths3,589 sq. ft.3425 Duckett Mill Road, Gainesville, GA 30506
MLS# 7695597Listed by: VIRTUAL PROPERTIES REALTY.COM - New
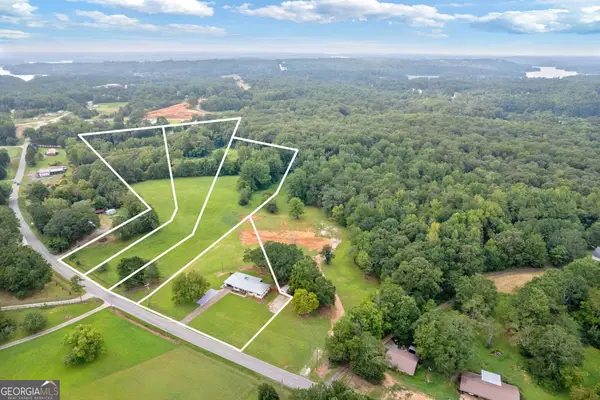 $208,000Active2.6 Acres
$208,000Active2.6 Acres4183 Sardis Road, Gainesville, GA 30506
MLS# 10661360Listed by: Ansley Real Estate  $345,000Active5.56 Acres
$345,000Active5.56 Acres3533 Mcever Road, Gainesville, GA 30504
MLS# 7633482Listed by: SOLACE REALTY, LLC- New
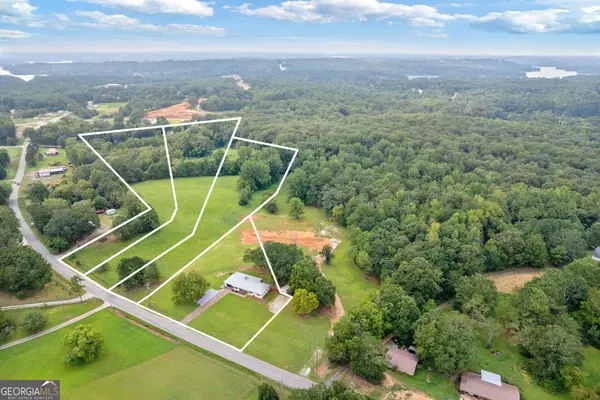 $185,600Active2.32 Acres
$185,600Active2.32 Acres4175 Sardis Road, Gainesville, GA 30506
MLS# 10661348Listed by: Ansley Real Estate - New
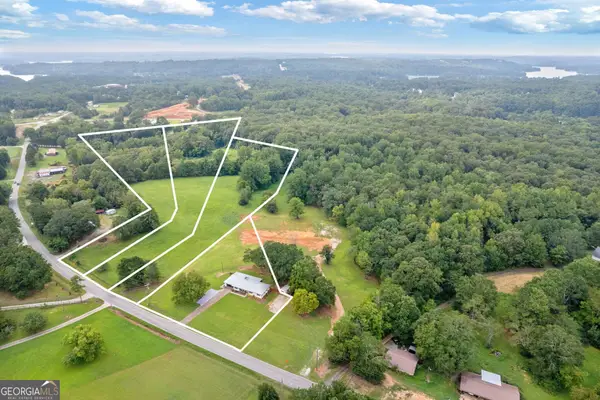 $202,400Active2.53 Acres
$202,400Active2.53 Acres4179 Sardis Road, Gainesville, GA 30506
MLS# 10661357Listed by: Ansley Real Estate
