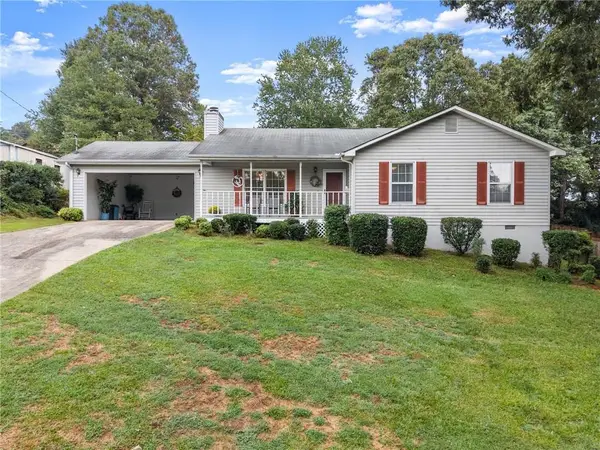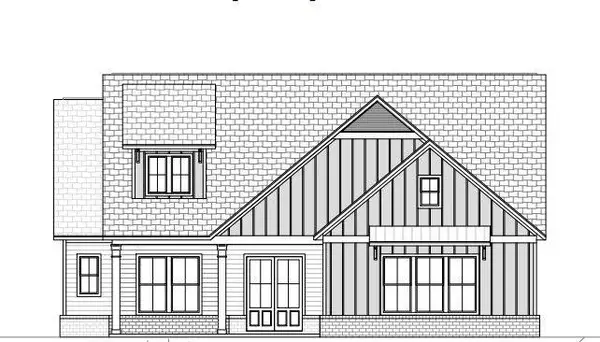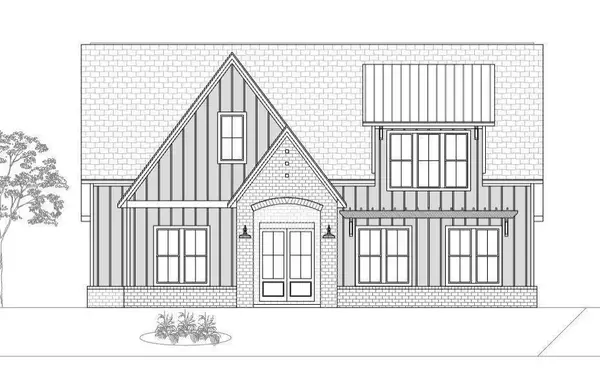3902 Walnut Grove Way, Gainesville, GA 30506
Local realty services provided by:Better Homes and Gardens Real Estate Metro Brokers
3902 Walnut Grove Way,Gainesville, GA 30506
$475,000
- 6 Beds
- 4 Baths
- - sq. ft.
- Single family
- Sold
Listed by:cinthya bourdua
Office:keller williams realty consultants
MLS#:10565512
Source:METROMLS
Sorry, we are unable to map this address
Price summary
- Price:$475,000
- Monthly HOA dues:$16.67
About this home
Welcome to your dream home in the highly desirable Walnut Grove neighborhood! This beautifully maintained 5-bedroom, 3-bathroom two-story residence offers 2,593 sq. ft. across the main levels plus a fully finished 964 sq. ft. walk-out terrace level-perfect for multi-generational living or hosting long-term guests. The terrace includes its own kitchen, full bath, and private bedroom, making it ideal for in-laws, a grown child, or visitors seeking privacy and comfort. From the moment you arrive, the charming covered front porch and bright, welcoming foyer set the tone. To the right, a cozy den offers a perfect spot for a home office or reading nook, while a formal dining room on the left is ready to host holiday meals and special occasions. The main level also features a convenient guest bedroom, offering flexibility for family or friends. At the heart of the home, the expansive two-story family room is bathed in natural light and anchored by a beautiful fireplace, creating a warm and inviting atmosphere. The chef-inspired kitchen features generous cabinetry, ample countertop space, a rolling island, and a bright breakfast area that opens to a massive covered porch (12x28)-perfect for al fresco dining, grilling, or relaxing while overlooking the private backyard. Upstairs, retreat to a spacious primary suite with a large walk-in closet, a hidden storage area, and a luxurious en-suite bath. Additional bedrooms offer ample space for the whole family. With plenty of parking, this home is built to accommodate a growing household. Located just minutes from shopping, dining, Lake Lanier, and several storage facilities, this home delivers the perfect blend of comfort, convenience, and lifestyle.
Contact an agent
Home facts
- Year built:2006
- Listing ID #:10565512
- Updated:October 01, 2025 at 02:43 PM
Rooms and interior
- Bedrooms:6
- Total bathrooms:4
- Full bathrooms:4
Heating and cooling
- Cooling:Central Air, Electric
- Heating:Electric
Structure and exterior
- Roof:Composition
- Year built:2006
Schools
- High school:Chestatee
- Middle school:Chestatee
- Elementary school:Lanier
Utilities
- Water:Public, Water Available
- Sewer:Public Sewer, Sewer Available
Finances and disclosures
- Price:$475,000
- Tax amount:$4,419 (2024)
New listings near 3902 Walnut Grove Way
- Coming Soon
 $1,200,000Coming Soon4 beds 4 baths
$1,200,000Coming Soon4 beds 4 baths3465 Point View Circle, Gainesville, GA 30506
MLS# 10615677Listed by: Berkshire Hathaway HomeServices Georgia Properties - New
 $324,900Active3 beds 2 baths1,424 sq. ft.
$324,900Active3 beds 2 baths1,424 sq. ft.2936 Glen Haven Drive, Gainesville, GA 30504
MLS# 7657120Listed by: CHRIS MCCALL REALTY, LLC - New
 $875,000Active5 beds 5 baths3,267 sq. ft.
$875,000Active5 beds 5 baths3,267 sq. ft.3309 Chaney Circle, Gainesville, GA 30506
MLS# 7656974Listed by: CENTURY 21 LINDSEY AND PAULEY - New
 $550,000Active5 beds 3 baths2,266 sq. ft.
$550,000Active5 beds 3 baths2,266 sq. ft.6675 Jot Em Down Road, Gainesville, GA 30506
MLS# 7657850Listed by: KELLER WILLIAMS LANIER PARTNERS - New
 $1,280,000Active3 beds 3 baths2,484 sq. ft.
$1,280,000Active3 beds 3 baths2,484 sq. ft.3435 Chestatee Road, Gainesville, GA 30506
MLS# 7657628Listed by: BERKSHIRE HATHAWAY HOMESERVICES GEORGIA PROPERTIES - Coming Soon
 $449,900Coming Soon4 beds 4 baths
$449,900Coming Soon4 beds 4 baths4606 Enfield Drive, Gainesville, GA 30506
MLS# 7657389Listed by: KELLER WILLIAMS REALTY COMMUNITY PARTNERS - New
 $839,900Active5 beds 5 baths3,864 sq. ft.
$839,900Active5 beds 5 baths3,864 sq. ft.8320 Creekside Overlook Drive, Gainesville, GA 30506
MLS# 7656854Listed by: BERKSHIRE HATHAWAY HOMESERVICES GEORGIA PROPERTIES - New
 $350,000Active3 beds 2 baths1,349 sq. ft.
$350,000Active3 beds 2 baths1,349 sq. ft.1457 N Enota Avenue Nw, Gainesville, GA 30501
MLS# 7657477Listed by: KELLER WILLIAMS REALTY COMMUNITY PARTNERS - New
 $724,900Active4 beds 3 baths2,606 sq. ft.
$724,900Active4 beds 3 baths2,606 sq. ft.8340 Creekside Overlook Drive, Gainesville, GA 30506
MLS# 7657480Listed by: BERKSHIRE HATHAWAY HOMESERVICES GEORGIA PROPERTIES - New
 $849,900Active4 beds 4 baths3,043 sq. ft.
$849,900Active4 beds 4 baths3,043 sq. ft.8350 Creekside Overlook Drive, Gainesville, GA 30506
MLS# 7657483Listed by: BERKSHIRE HATHAWAY HOMESERVICES GEORGIA PROPERTIES
